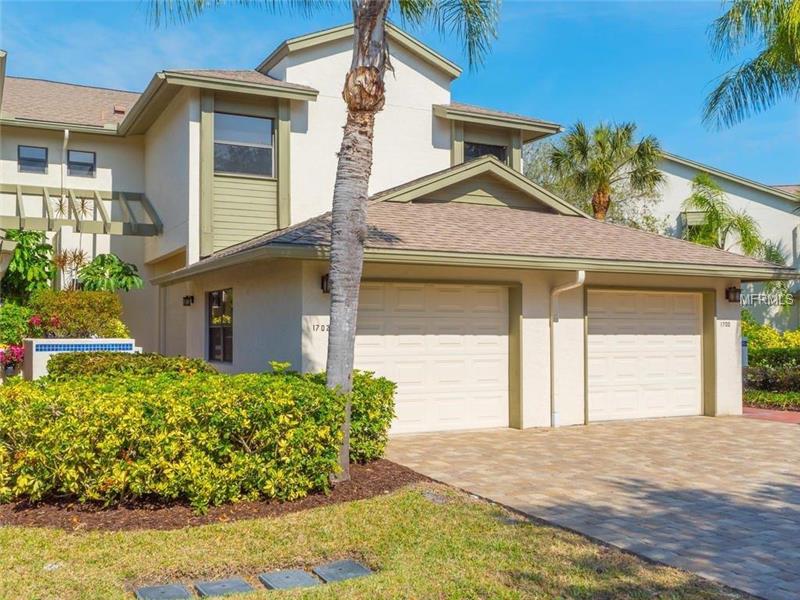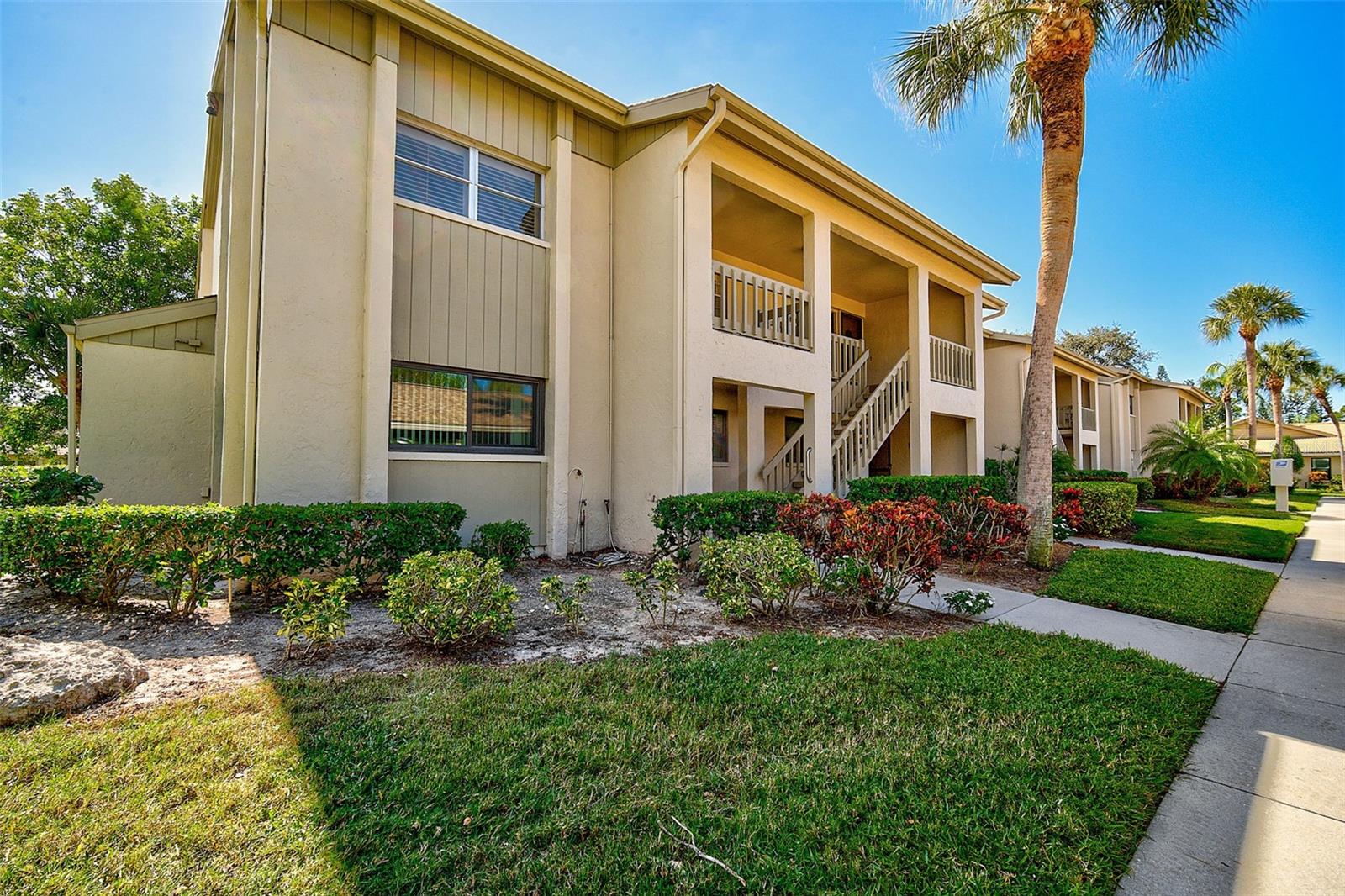1702 Starling Dr #104, Sarasota, Florida
List Price: $255,000
MLS Number:
A4113469
- Status: Sold
- Sold Date: May 26, 2015
- DOM: 72 days
- Square Feet: 1794
- Price / sqft: $142
- Bedrooms: 2
- Baths: 2
- Pool: Community
- Garage: 1
- City: SARASOTA
- Zip Code: 34231
- Year Built: 1988
- HOA Fee: $1,087
- Payments Due: Annually
Misc Info
Subdivision: Landings South Vii
Annual Taxes: $2,811
HOA Fee: $1,087
HOA Payments Due: Annually
Request the MLS data sheet for this property
Sold Information
CDD: $245,000
Sold Price per Sqft: $ 136.57 / sqft
Home Features
Interior: Eating Space In Kitchen, Living Room/Dining Room Combo, Master Bedroom Downstairs, Open Floor Plan
Kitchen: Breakfast Bar, Pantry
Appliances: Dishwasher, Disposal, Dryer, Microwave, Range, Refrigerator, Washer
Flooring: Carpet, Ceramic Tile
Master Bath Features: Tub with Separate Shower Stall
Air Conditioning: Central Air
Exterior: Sliding Doors, Lighting, Rain Gutters
Garage Features: Garage Door Opener, Guest
Pool Type: In Ground
Room Dimensions
- Kitchen: 16x12
- Family: 22x13
Schools
- Elementary: Phillippi Shores Elementa
- Middle: Brookside Middle
- High: Riverview High
- Map
- Street View





















