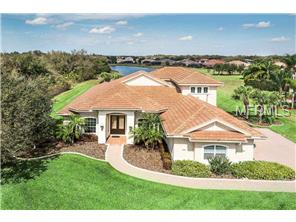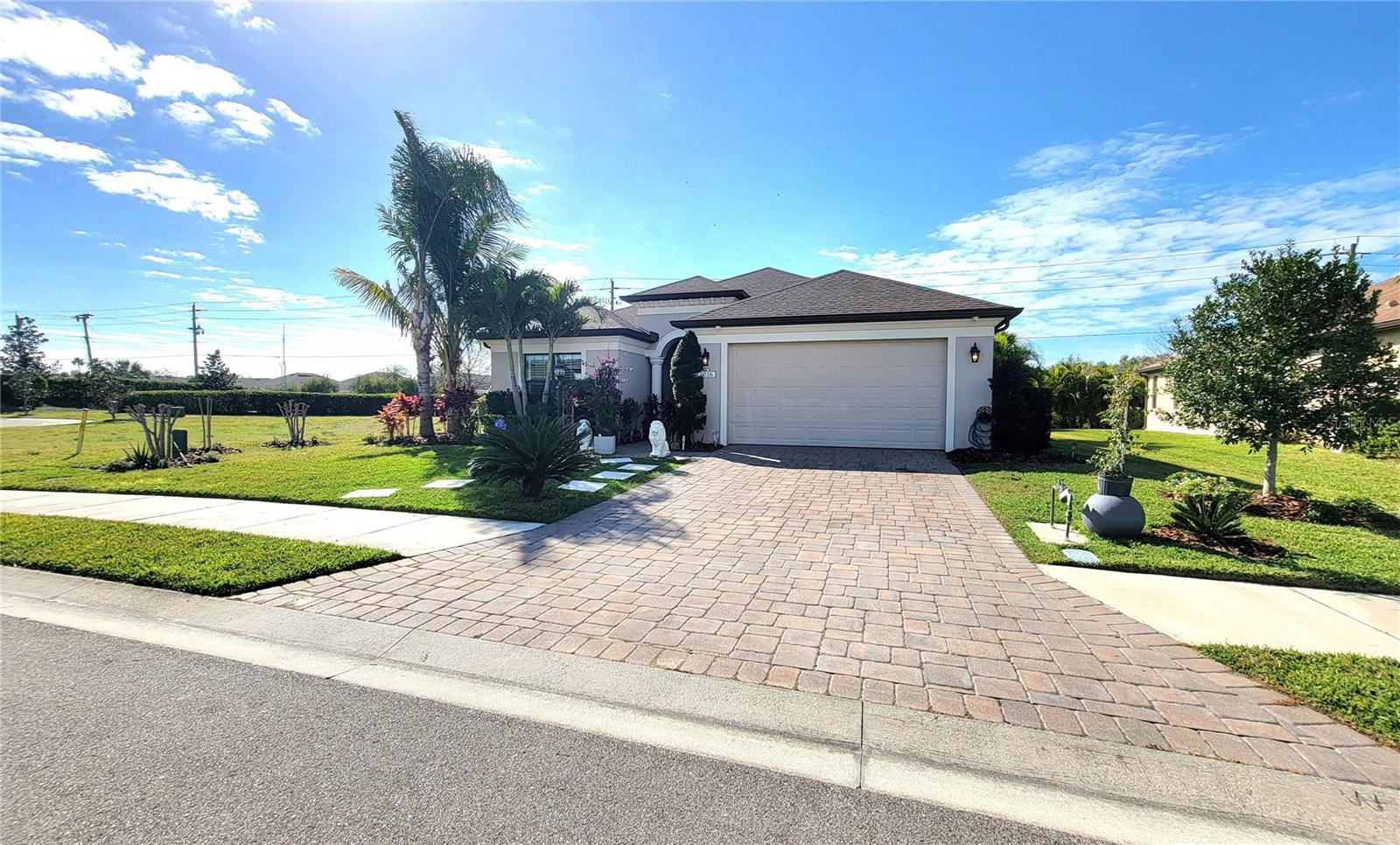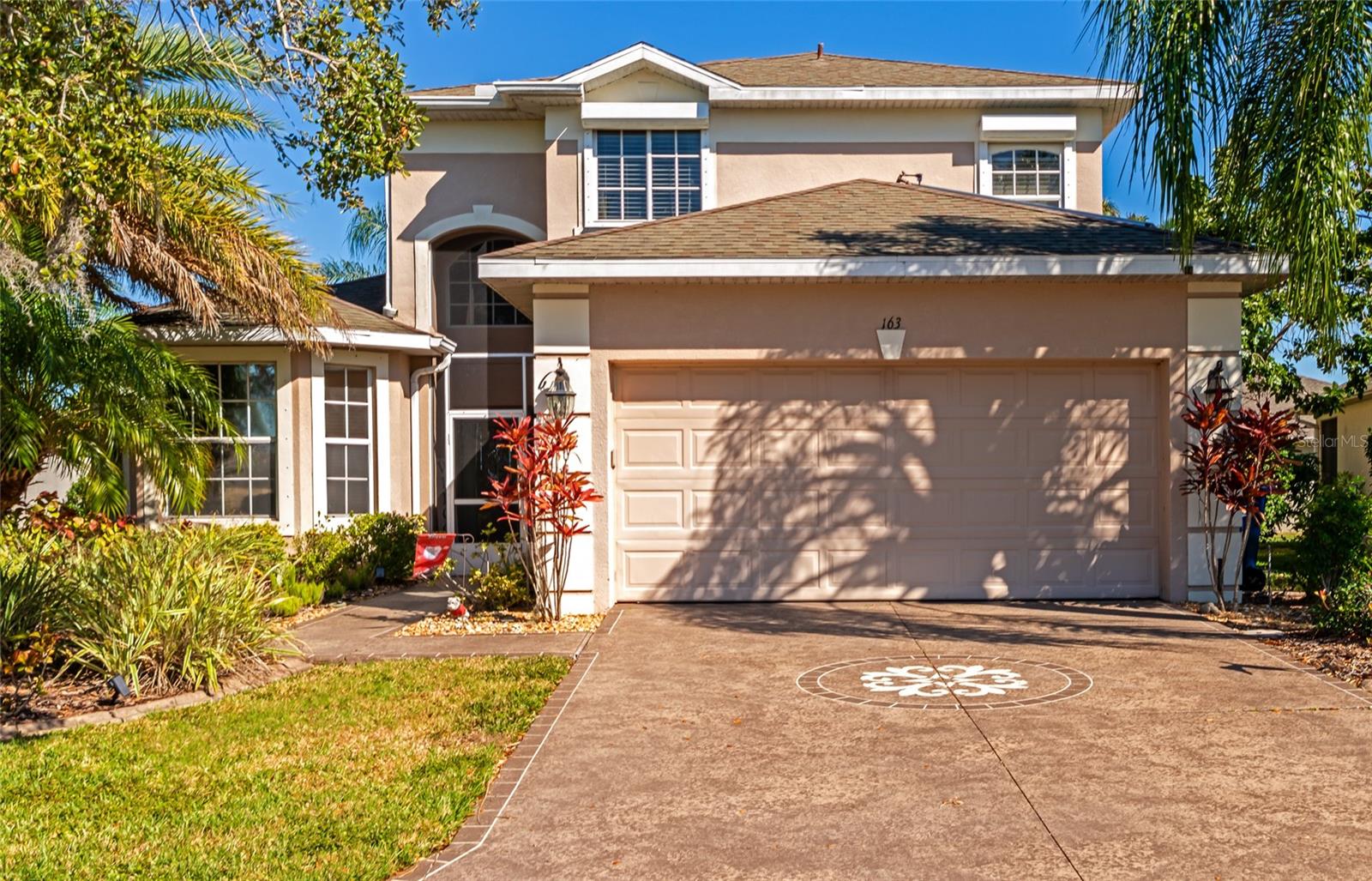16743 4th Ave Ne, Bradenton, Florida
List Price: $579,900
MLS Number:
A4114862
- Status: Sold
- Sold Date: Jun 29, 2015
- DOM: 88 days
- Square Feet: 3796
- Price / sqft: $153
- Bedrooms: 4
- Baths: 3
- Half Baths: 2
- Pool: Private
- Garage: 3
- City: BRADENTON
- Zip Code: 34212
- Year Built: 2005
- HOA Fee: $180
- Payments Due: Quarterly
Misc Info
Subdivision: Rye Wilderness Estates Ph I
Annual Taxes: $4,906
HOA Fee: $180
HOA Payments Due: Quarterly
Water View: Pond
Lot Size: 1/2 Acre to 1 Acre
Request the MLS data sheet for this property
Sold Information
CDD: $566,250
Sold Price per Sqft: $ 149.17 / sqft
Home Features
Interior: Eating Space In Kitchen, Formal Dining Room Separate, Kitchen/Family Room Combo, Open Floor Plan, Split Bedroom, Volume Ceilings
Kitchen: Breakfast Bar, Closet Pantry
Appliances: Built-In Oven, Cooktop, Dishwasher, Disposal, Electric Water Heater, Microwave, Microwave Hood, Refrigerator
Flooring: Carpet, Ceramic Tile, Wood
Master Bath Features: Dual Sinks, Garden Bath, Tub with Separate Shower Stall
Fireplace: Family Room, Non Wood Burning
Air Conditioning: Central Air, Zoned
Exterior: Irrigation System, Lighting, Outdoor Grill, Outdoor Shower
Garage Features: Garage Door Opener, Garage Faces Rear, Garage Faces Side
Pool Type: Gunite/Concrete, Heated Spa, In Ground, Other Water Feature, Outside Bath Access, Screen Enclosure, Spa, Tile
Room Dimensions
Schools
- Elementary: Gene Witt Elementary
- High: Lakewood Ranch High
- Map
- Street View



























