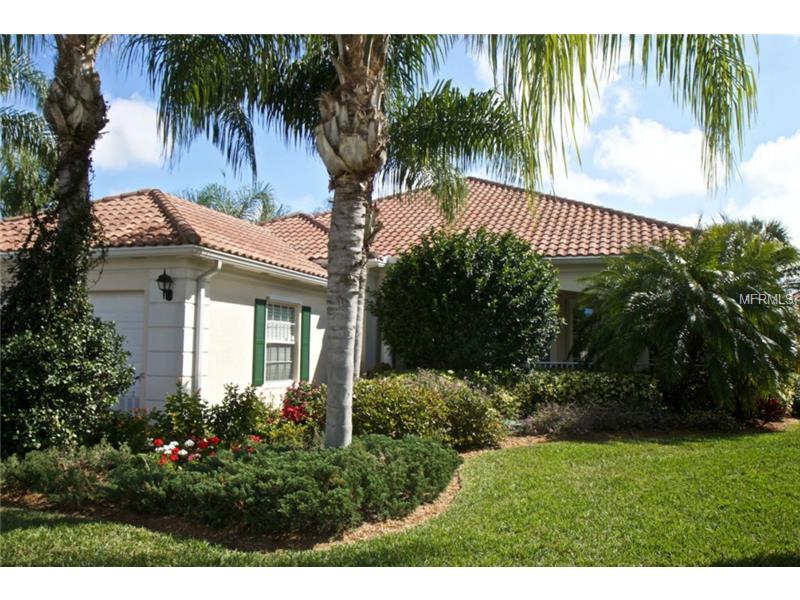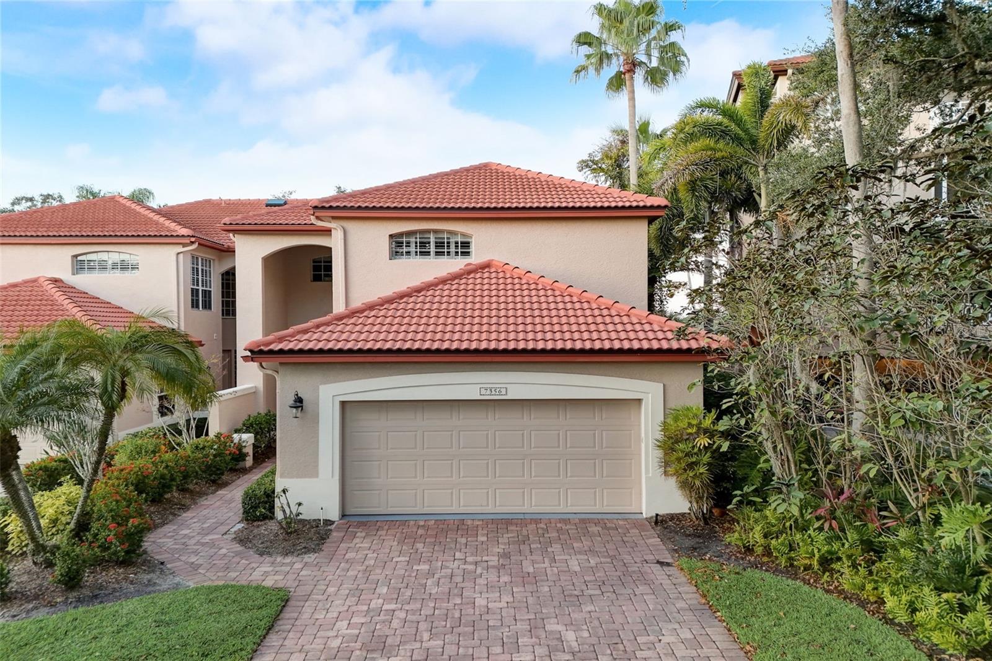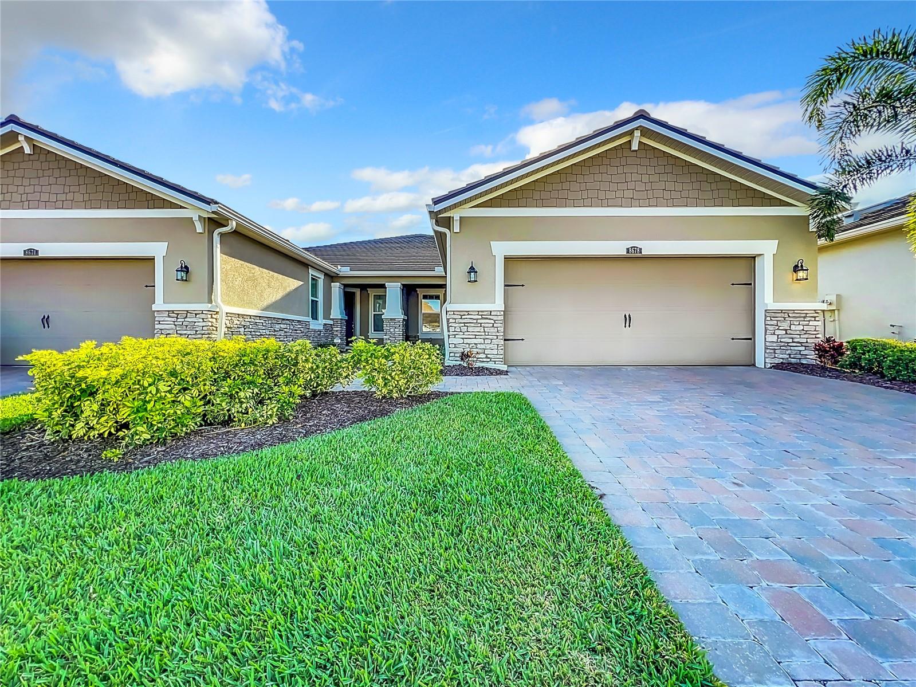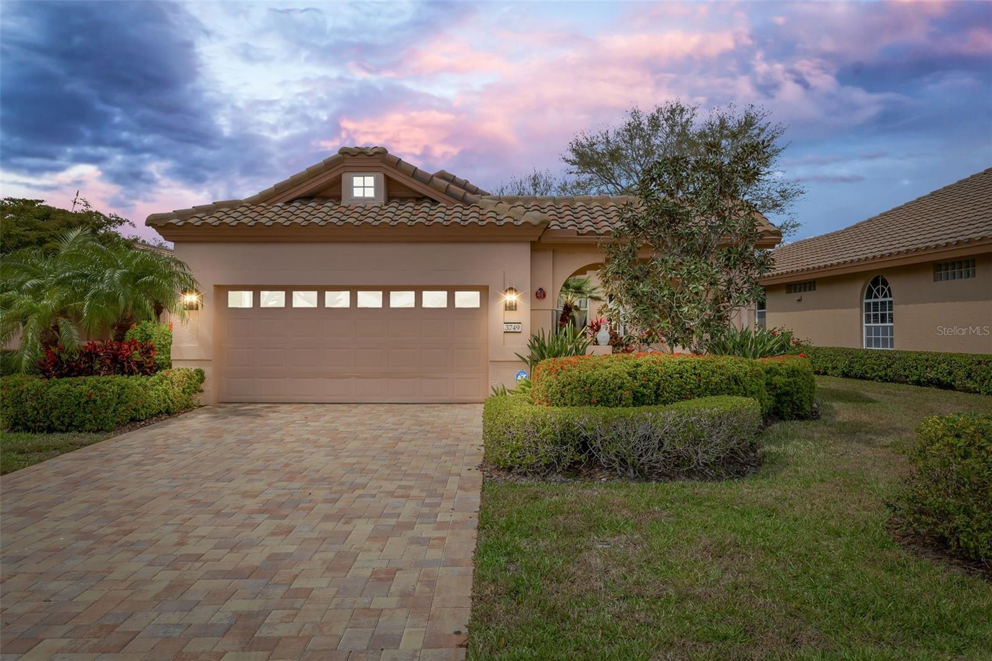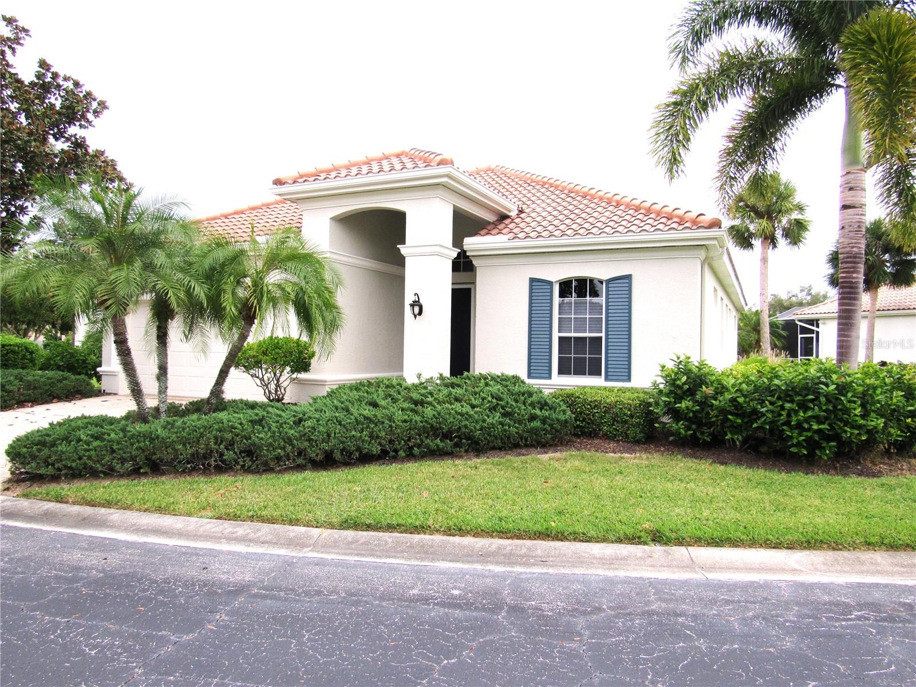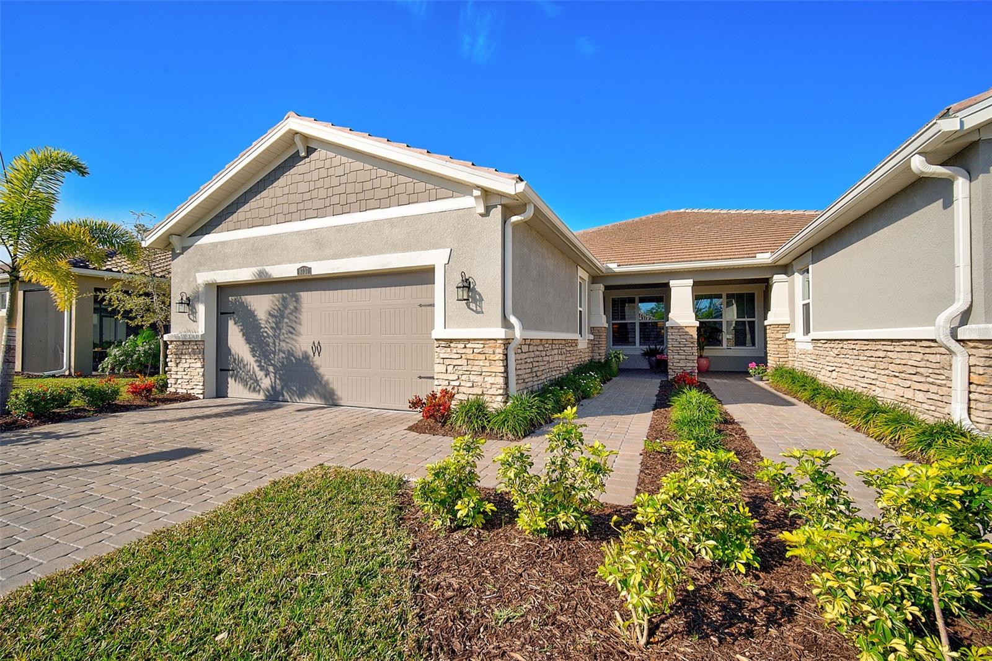5633 Kosteli Pl , Sarasota, Florida
List Price: $575,000
MLS Number:
A4115422
- Status: Sold
- Sold Date: Jun 01, 2015
- DOM: 49 days
- Square Feet: 2687
- Price / sqft: $214
- Bedrooms: 4
- Baths: 4
- Pool: Private
- Garage: 2
- City: SARASOTA
- Zip Code: 34238
- Year Built: 2003
- HOA Fee: $916
- Payments Due: Quarterly
Misc Info
Subdivision: Villagewalk
Annual Taxes: $4,614
HOA Fee: $916
HOA Payments Due: Quarterly
Water Front: Lake
Water View: Lake
Lot Size: Up to 10, 889 Sq. Ft.
Request the MLS data sheet for this property
Sold Information
CDD: $545,000
Sold Price per Sqft: $ 202.83 / sqft
Home Features
Interior: Eating Space In Kitchen, Formal Dining Room Separate, Formal Living Room Separate, Open Floor Plan, Split Bedroom
Kitchen: Breakfast Bar, Pantry
Appliances: Dishwasher, Disposal, Dryer, Electric Water Heater, Microwave, Range, Refrigerator, Washer
Flooring: Bamboo, Carpet, Ceramic Tile
Master Bath Features: Tub with Separate Shower Stall
Fireplace: Electric
Air Conditioning: Central Air
Exterior: French Doors, Sliding Doors, Hurricane Shutters, Irrigation System, Lighting, Rain Gutters
Garage Features: Driveway, Garage Door Opener, Off Street
Pool Type: Child Safety Fence, Gunite/Concrete, Heated Pool, Heated Spa, In Ground
Room Dimensions
Schools
- Elementary: Ashton Elementary
- Middle: Sarasota Middle
- High: Venice Senior High
- Map
- Street View
