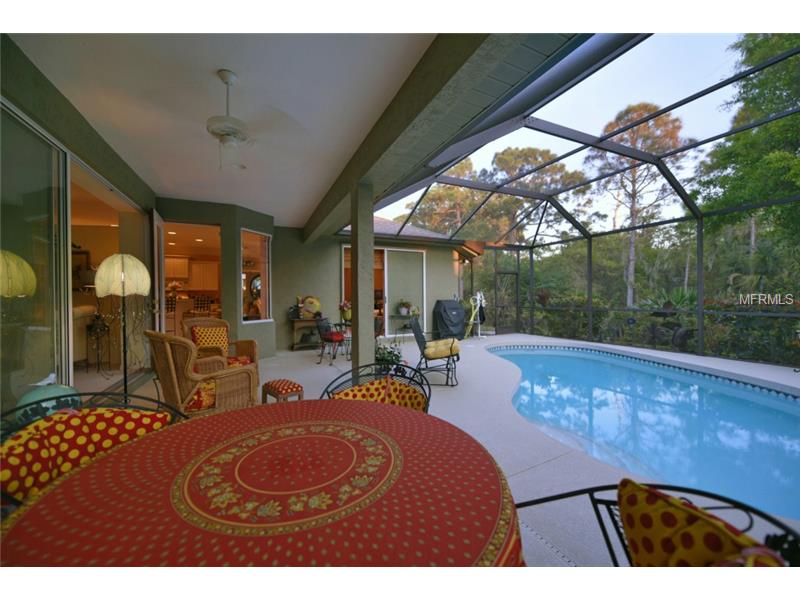514 Oak Bay Dr , Osprey, Florida
List Price: $347,500
MLS Number:
A4116809
- Status: Sold
- Sold Date: Jun 18, 2015
- DOM: 52 days
- Square Feet: 1846
- Price / sqft: $188
- Bedrooms: 3
- Baths: 2
- Pool: Private
- Garage: 2
- City: OSPREY
- Zip Code: 34229
- Year Built: 1999
- HOA Fee: $250
- Payments Due: Annually
Misc Info
Subdivision: Bay Oaks Estates Unit 1
Annual Taxes: $3,164
HOA Fee: $250
HOA Payments Due: Annually
Lot Size: Up to 10, 889 Sq. Ft.
Request the MLS data sheet for this property
Sold Information
CDD: $348,000
Sold Price per Sqft: $ 188.52 / sqft
Home Features
Interior: Eating Space In Kitchen, Formal Dining Room Separate, Formal Living Room Separate, Open Floor Plan
Kitchen: Closet Pantry
Appliances: Built-In Oven, Dishwasher, Disposal, Dryer, Washer
Flooring: Carpet, Ceramic Tile
Air Conditioning: Central Air
Exterior: Sliding Doors
Garage Features: Garage Door Opener
Pool Type: In Ground
Pool Size: 21x10
Room Dimensions
Schools
- Elementary: Laurel Nokomis Elementary
- Middle: PineView Middle
- High: Pineview High
- Map
- Street View


















