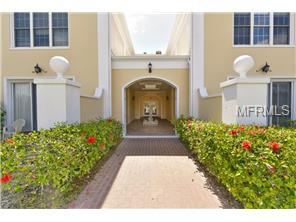51 Mac Ewen Dr # 7, Osprey, Florida
List Price: $110,000
MLS Number:
A4117596
- Status: Sold
- Sold Date: Jun 03, 2015
- DOM: 61 days
- Square Feet: 595
- Price / sqft: $185
- Bedrooms: 1
- Baths: 1
- Pool: Community
- Garage: None
- City: OSPREY
- Zip Code: 34229
- Year Built: 1990
- HOA Fee: $425
- Payments Due: Quarterly
Misc Info
Subdivision: Windsor Lodge At The Oaks
Annual Taxes: $337
HOA Fee: $425
HOA Payments Due: Quarterly
Water View: Lake
Request the MLS data sheet for this property
Sold Information
CDD: $85,000
Sold Price per Sqft: $ 142.86 / sqft
Condo Information
Condo Maintenance Fee: $2,000
Condo Maintenance Fee Schedule: Quarterly
Maintenance Includes: Building Exterior, Cable, Community Pool, Escrow Reserves Fund, Fidelity Bond, Flood Insurance, Ground Maintenance, Internet, Insurance Building, Maintenance/Repairs, Manager, Pest Control, Private Road, Recreational Facilities, Roof, Security, Trash Removal, Water/Sewer
Condo Floor Number: 1
Number of Stories in Building: 2
Minimum Lease Length: No Minimum
# of times rentable per year: 3656
Pets Allowed: 1
Pet Restrictions: 1 SMALL
Max Number of Pets: 1
Max Pet Weight: 35 lbs
Home Features
Interior: Open Floor Plan
Appliances: Built In Oven, Cook Top Only, Convection Oven, Dishwasher, Disposal, Dryer, Freezer, Hot Water Electric, Oven, Refrigerator, Washer
Flooring: Ceramic Tile
Master Bath Features: Shower No Tub
Fireplace: Gas Fireplace, Non Wood Burning
Air Conditioning: Central, Humidistat
Exterior: Mature Landscaping, Outdoor Lights, Patio/Porch/Deck Open, Sliding Doors, Trees/Landscaped
Garage Features: Drive Space, Guest Parking, Open Parking
Room Dimensions
Schools
- Elementary: Laurel Nokomis Elementary
- Middle: Laurel Nokomis Middle
- High: Venice Senior High
- Map
- Street View

