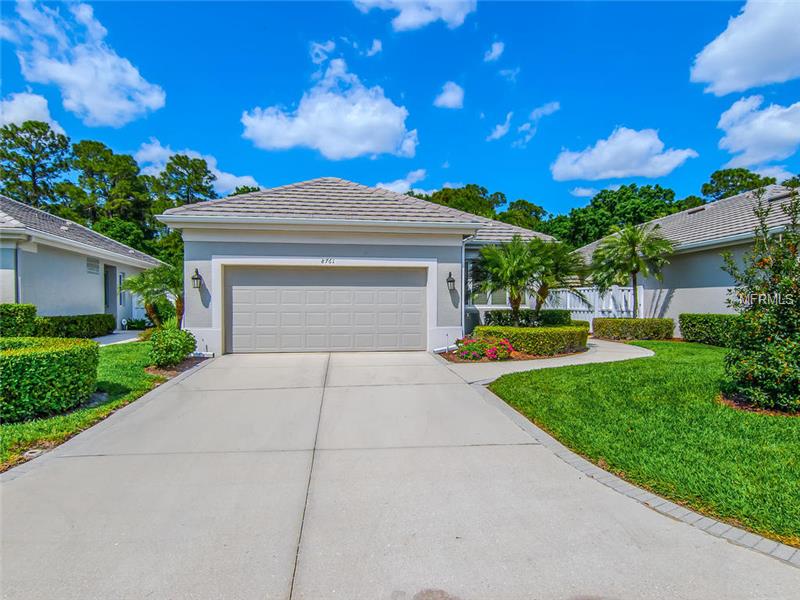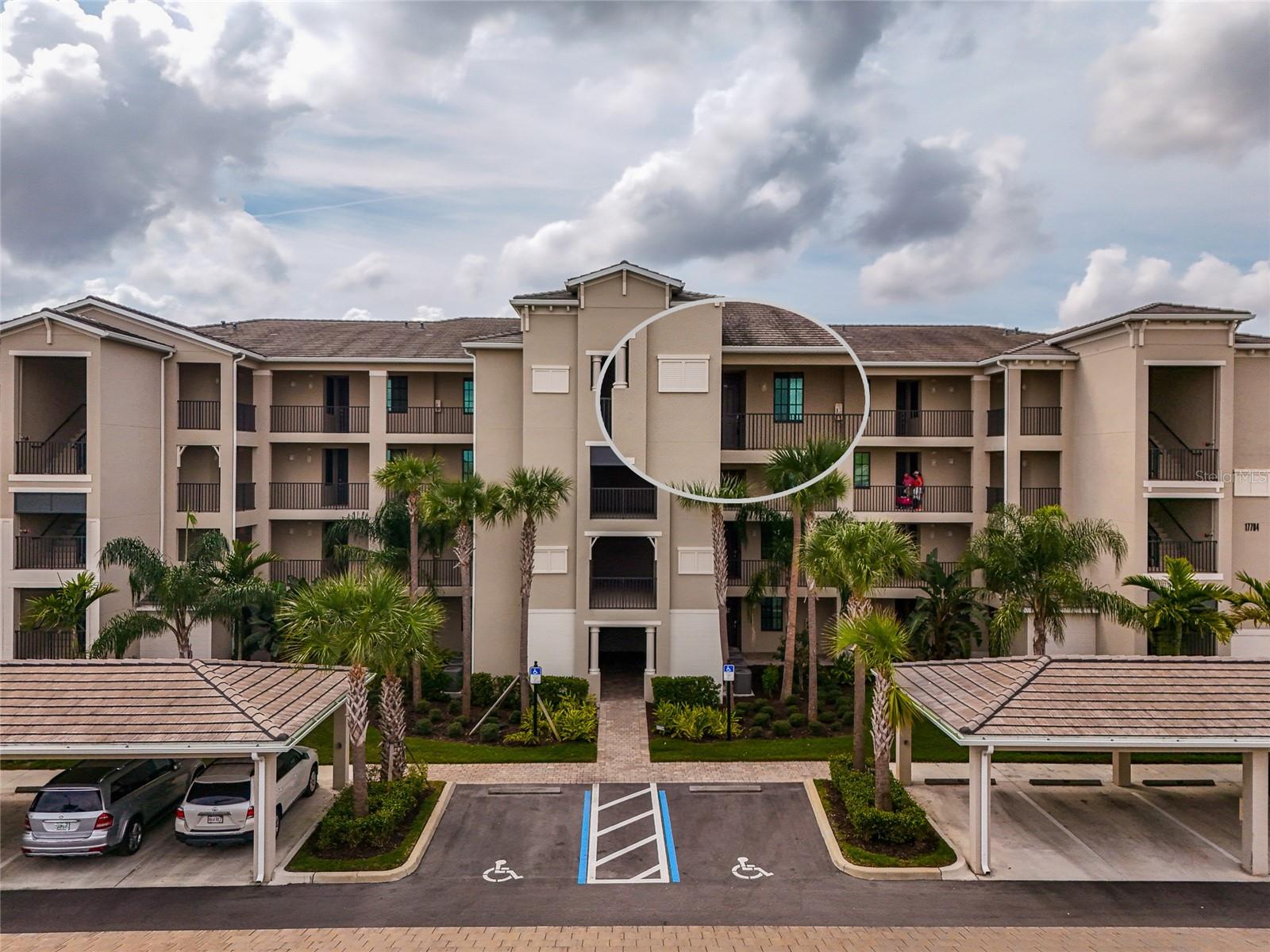8761 49th Ter E, Bradenton, Florida
List Price: $328,000
MLS Number:
A4117682
- Status: Sold
- Sold Date: May 08, 2015
- DOM: 40 days
- Square Feet: 1603
- Price / sqft: $205
- Bedrooms: 2
- Baths: 2
- Pool: Private
- Garage: 2
- City: BRADENTON
- Zip Code: 34211
- Year Built: 1998
- HOA Fee: $450
- Payments Due: Quarterly
Misc Info
Subdivision: Rosedale 6-b
Annual Taxes: $3,421
HOA Fee: $450
HOA Payments Due: Quarterly
Lot Size: Up to 10, 889 Sq. Ft.
Request the MLS data sheet for this property
Sold Information
CDD: $315,000
Sold Price per Sqft: $ 196.51 / sqft
Home Features
Interior: Eating Space In Kitchen, Living Room/Dining Room Combo, Living Room/Great Room, Open Floor Plan, Split Bedroom
Kitchen: Breakfast Bar, Pantry
Appliances: Dishwasher, Dryer, Exhaust Fan, Gas Water Heater, Microwave, Microwave Hood, Oven, Range, Refrigerator, Washer
Flooring: Carpet, Ceramic Tile
Master Bath Features: Shower No Tub
Air Conditioning: Central Air
Exterior: Sliding Doors, Irrigation System, Lighting, Rain Gutters, Sprinkler Metered
Garage Features: Garage Door Opener, Garage Faces Rear, Garage Faces Side, Guest
Pool Type: Auto Cleaner, Gunite/Concrete, In Ground, Other Water Feature, Screen Enclosure
Room Dimensions
Schools
- Elementary: Braden River Elementary
- Middle: Braden River Middle
- High: Lakewood Ranch High
- Map
- Street View


























