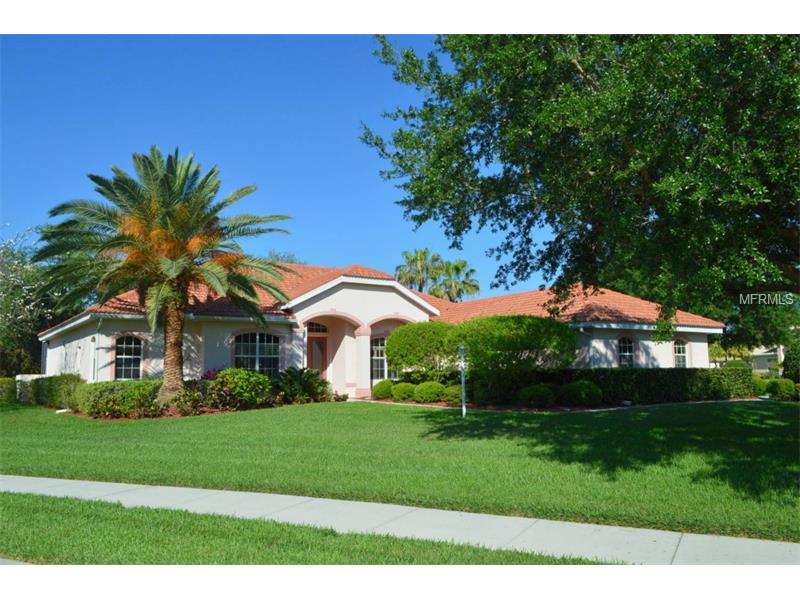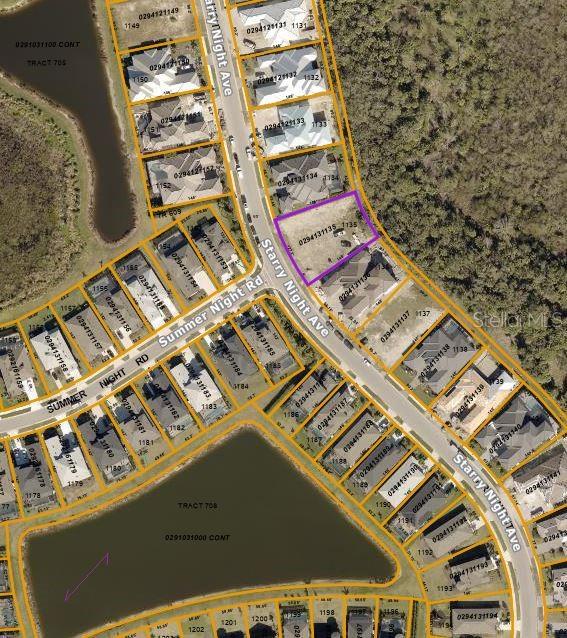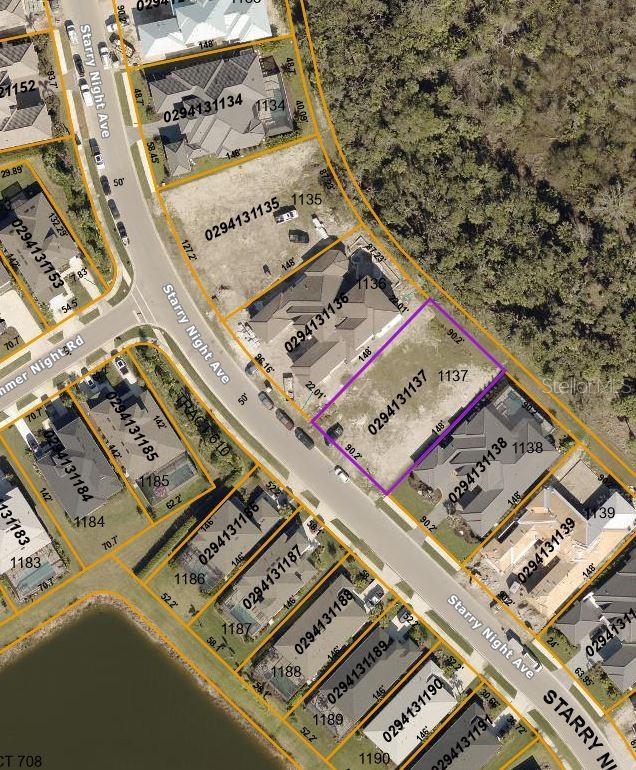8326 Misty Wood Ct , Sarasota, Florida
List Price: $449,000
MLS Number:
A4119291
- Status: Sold
- Sold Date: Jun 10, 2015
- DOM: 50 days
- Square Feet: 2512
- Price / sqft: $179
- Bedrooms: 3
- Baths: 2
- Pool: Private
- Garage: 3
- City: SARASOTA
- Zip Code: 34241
- Year Built: 2000
- HOA Fee: $1,067
- Payments Due: Annually
Misc Info
Subdivision: Preserve At Misty Creek
Annual Taxes: $3,730
HOA Fee: $1,067
HOA Payments Due: Annually
Water View: Lake
Lot Size: 1/4 Acre to 21779 Sq. Ft.
Request the MLS data sheet for this property
Sold Information
CDD: $420,000
Sold Price per Sqft: $ 167.20 / sqft
Home Features
Interior: Great Room, Split Bedroom, Volume Ceilings
Kitchen: Breakfast Bar, Pantry
Appliances: Dishwasher, Dryer, Oven, Range, Refrigerator, Washer
Flooring: Carpet, Ceramic Tile
Master Bath Features: Dual Sinks, Tub with Separate Shower Stall
Air Conditioning: Central Air
Exterior: Sliding Doors, Irrigation System
Garage Features: Garage Door Opener, Garage Faces Rear, Garage Faces Side, Golf Cart Parking, Parking Pad
Pool Type: Auto Cleaner, Heated Pool, Screen Enclosure
Room Dimensions
- Master: 18x14
- Room 2: 12x12
- Room 3: 12x12
Schools
- Elementary: Lakeview Elementary
- Middle: Sarasota Middle
- High: Riverview High
- Map
- Street View




















