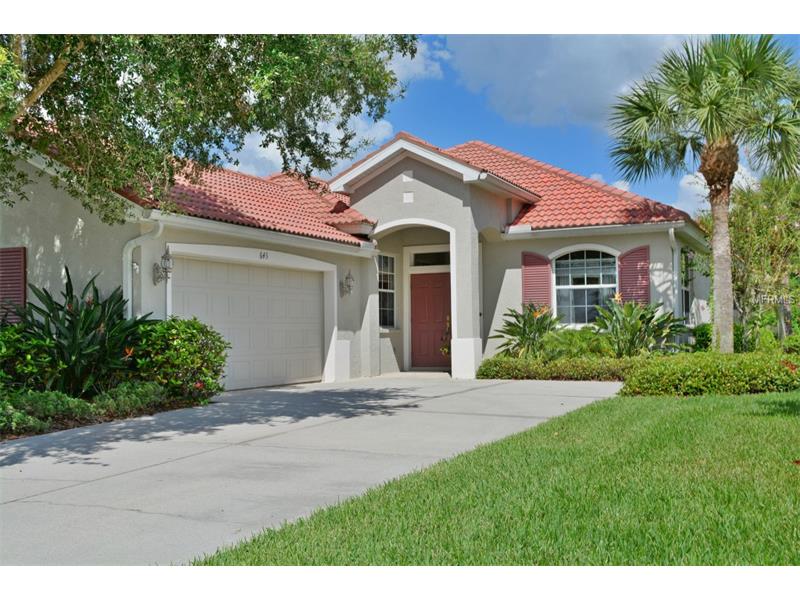643 Misty Pond Ct , Bradenton, Florida
List Price: $288,000
MLS Number:
A4120353
- Status: Sold
- Sold Date: Jun 27, 2016
- DOM: 396 days
- Square Feet: 1977
- Price / sqft: $146
- Bedrooms: 2
- Baths: 2
- Pool: Community
- Garage: 2
- City: BRADENTON
- Zip Code: 34212
- Year Built: 2000
- HOA Fee: $575
- Payments Due: Quarterly
Misc Info
Subdivision: Waterlefe Golf & River Club Un 1
Annual Taxes: $4,871
Annual CDD Fee: $2,353
HOA Fee: $575
HOA Payments Due: Quarterly
Water Front: Lake
Water View: Lake
Water Access: Lake, Marina, Pond, River
Water Extras: Fishing Pier
Lot Size: Up to 10, 889 Sq. Ft.
Request the MLS data sheet for this property
Sold Information
CDD: $285,000
Sold Price per Sqft: $ 144.16 / sqft
Home Features
Interior: Eating Space In Kitchen, Kitchen/Family Room Combo, Open Floor Plan, Split Bedroom, Volume Ceilings
Kitchen: Breakfast Bar, Closet Pantry
Appliances: Dishwasher, Disposal, Dryer, Gas Water Heater, Microwave, Range, Refrigerator, Washer
Flooring: Carpet, Ceramic Tile
Master Bath Features: Dual Sinks, Garden Bath, Tub with Separate Shower Stall
Air Conditioning: Central Air
Exterior: Sliding Doors, Irrigation System
Garage Features: Driveway, Garage Door Opener, Garage Faces Rear, Garage Faces Side
Room Dimensions
- Living Room: 25x18
- Master: 18x13
Schools
- Elementary: Freedom Elementary
- Middle: Carlos E. Haile Middle
- High: Braden River High
- Map
- Street View
























