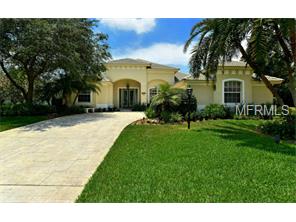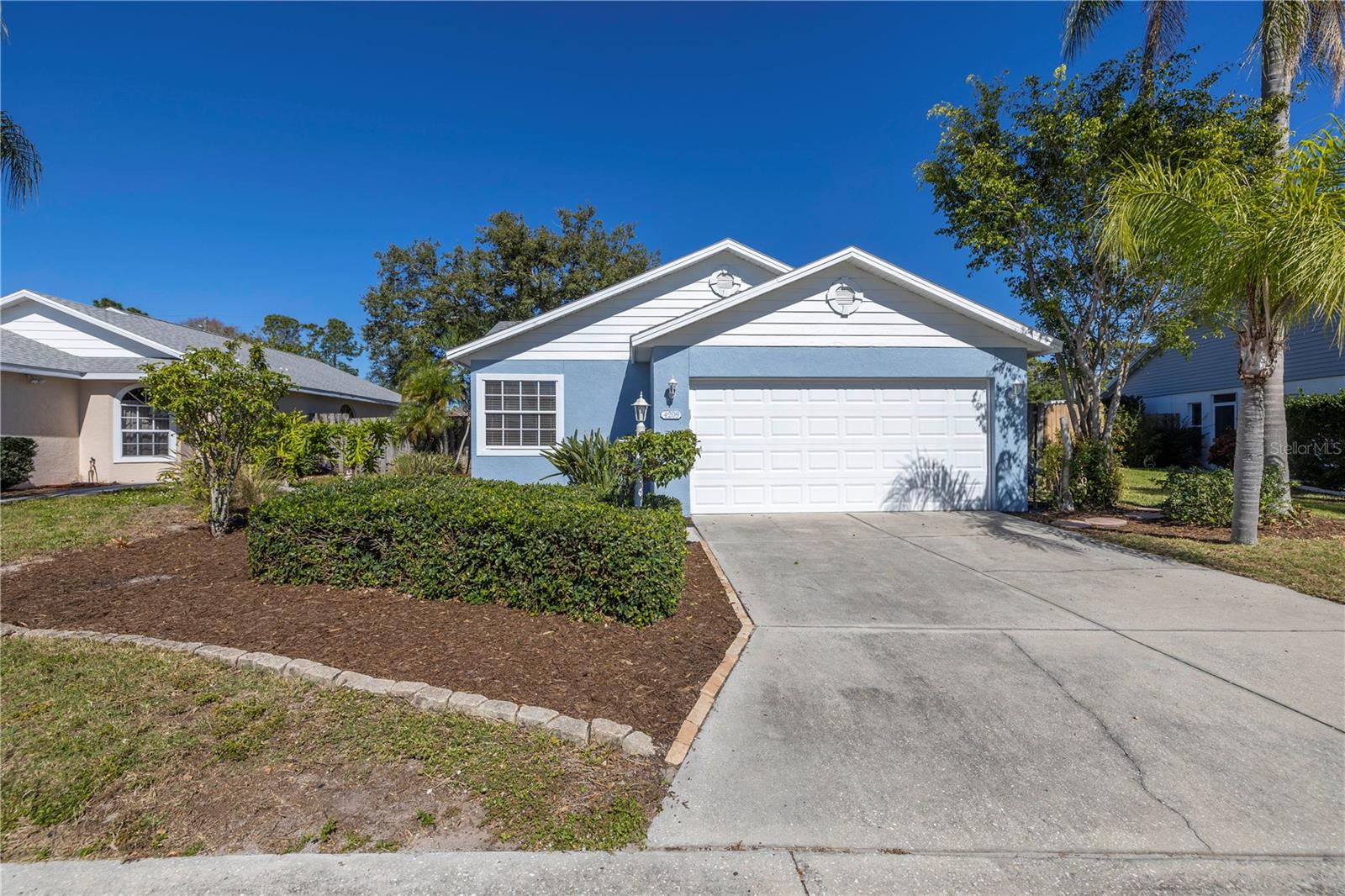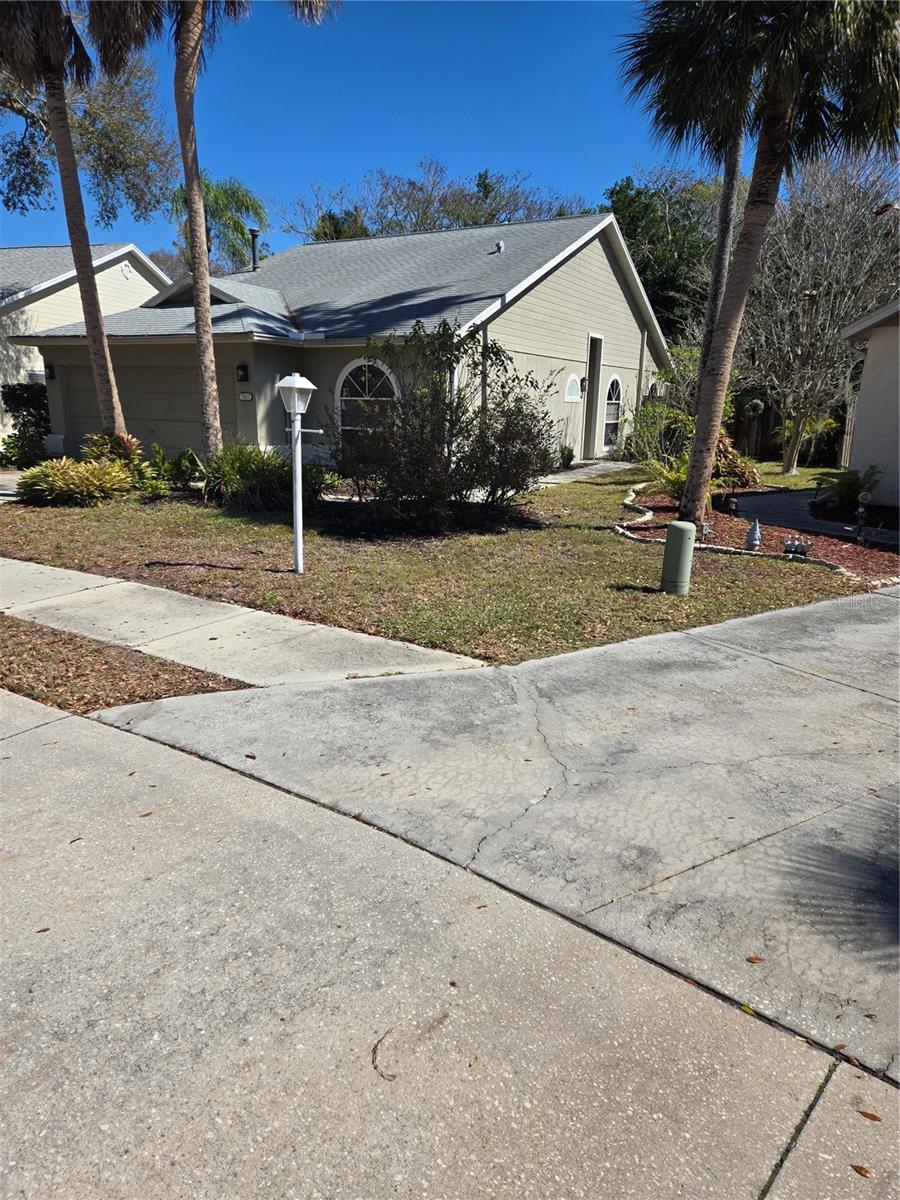4892 Carrington Cir , Sarasota, Florida
List Price: $410,000
MLS Number:
A4120394
- Status: Sold
- Sold Date: Jun 18, 2015
- DOM: 26 days
- Square Feet: 2128
- Price / sqft: $193
- Bedrooms: 3
- Baths: 2
- Pool: Private
- Garage: 2
- City: SARASOTA
- Zip Code: 34243
- Year Built: 2000
- HOA Fee: $675
- Payments Due: Annually
Misc Info
Subdivision: Treymore At Village Of Palm Aire 2
Annual Taxes: $4,698
HOA Fee: $675
HOA Payments Due: Annually
Water Front: Lake
Water View: Lake
Water Access: Lake
Lot Size: 1/4 Acre to 21779 Sq. Ft.
Request the MLS data sheet for this property
Sold Information
CDD: $405,000
Sold Price per Sqft: $ 190.32 / sqft
Home Features
Interior: Eating Space In Kitchen, Formal Dining Room Separate, Formal Living Room Separate, Open Floor Plan, Split Bedroom, Volume Ceilings
Kitchen: Breakfast Bar, Desk Built In, Pantry
Appliances: Dishwasher, Disposal, Dryer, Gas Water Heater, Microwave, Range, Refrigerator, Washer
Flooring: Carpet, Ceramic Tile, Wood
Master Bath Features: Dual Sinks, Garden Bath, Tub with Separate Shower Stall
Air Conditioning: Central Air
Exterior: Sliding Doors, Lighting, Outdoor Shower
Garage Features: Garage Door Opener, Garage Faces Rear, Garage Faces Side, Golf Cart Parking, Oversized
Pool Type: Auto Cleaner, Gunite/Concrete, Heated Pool
Room Dimensions
- Map
- Street View



























