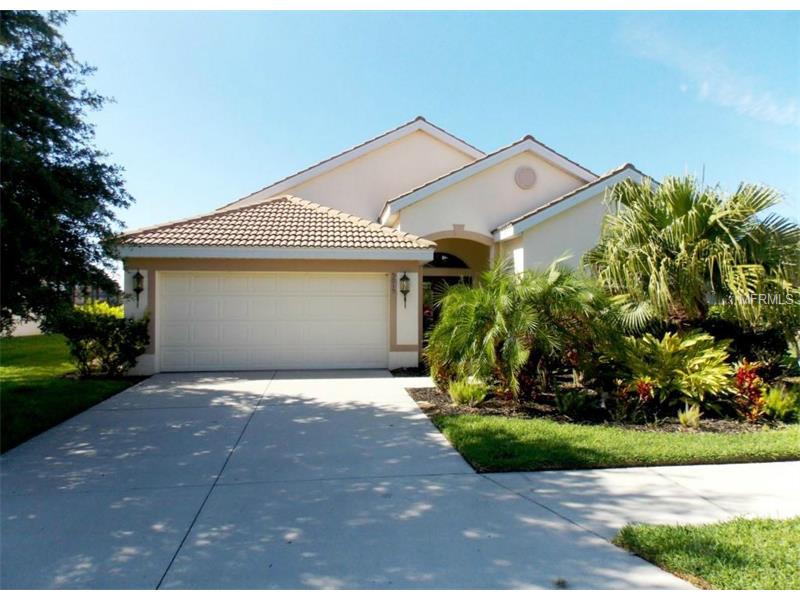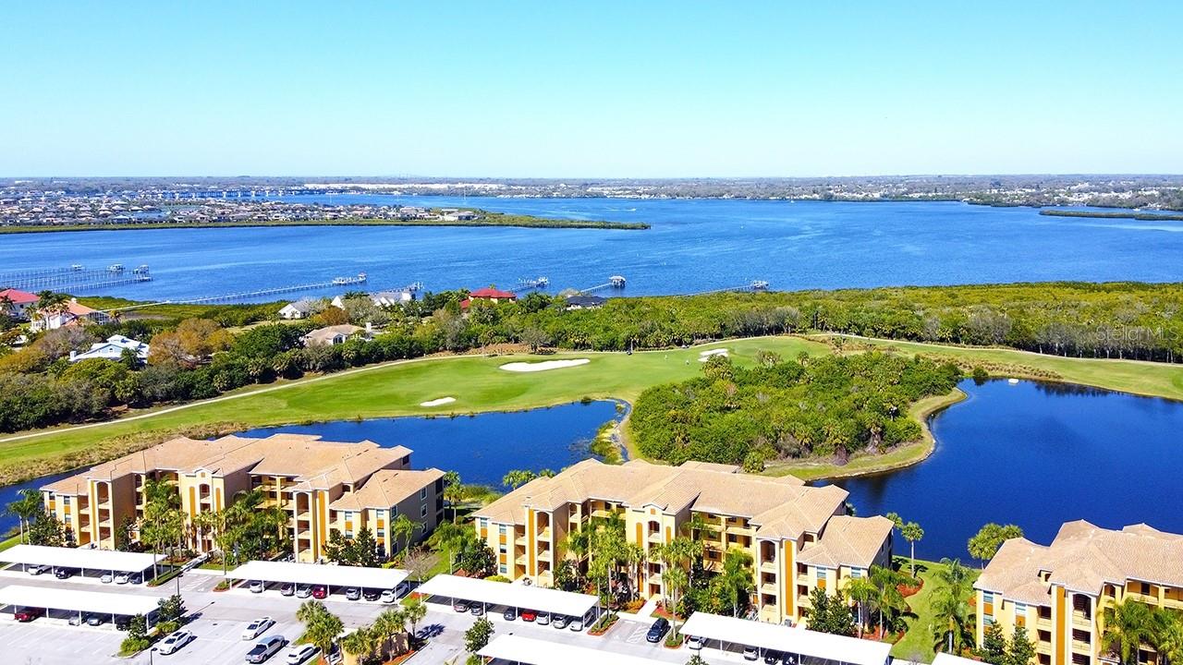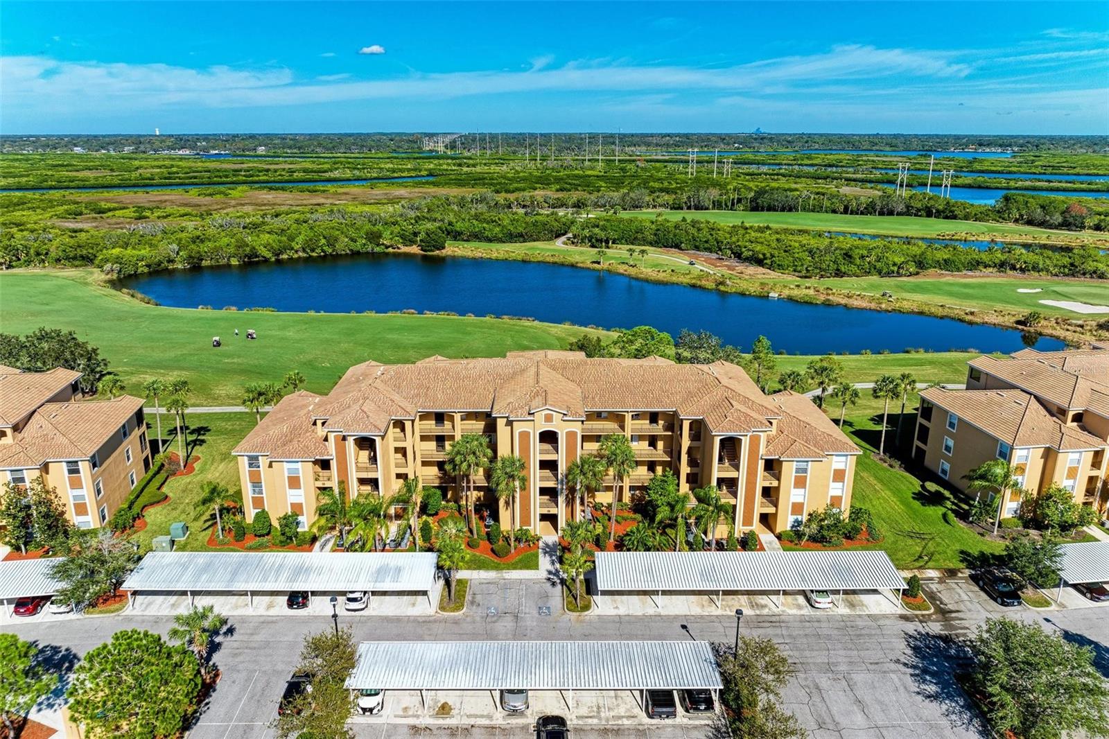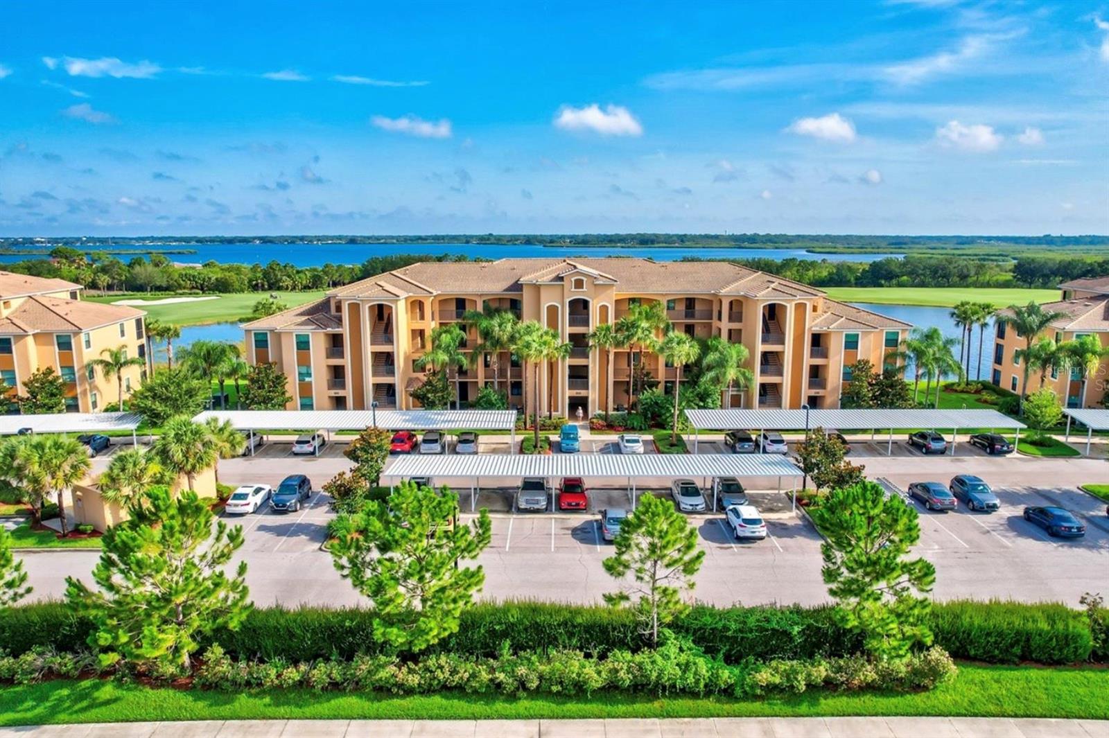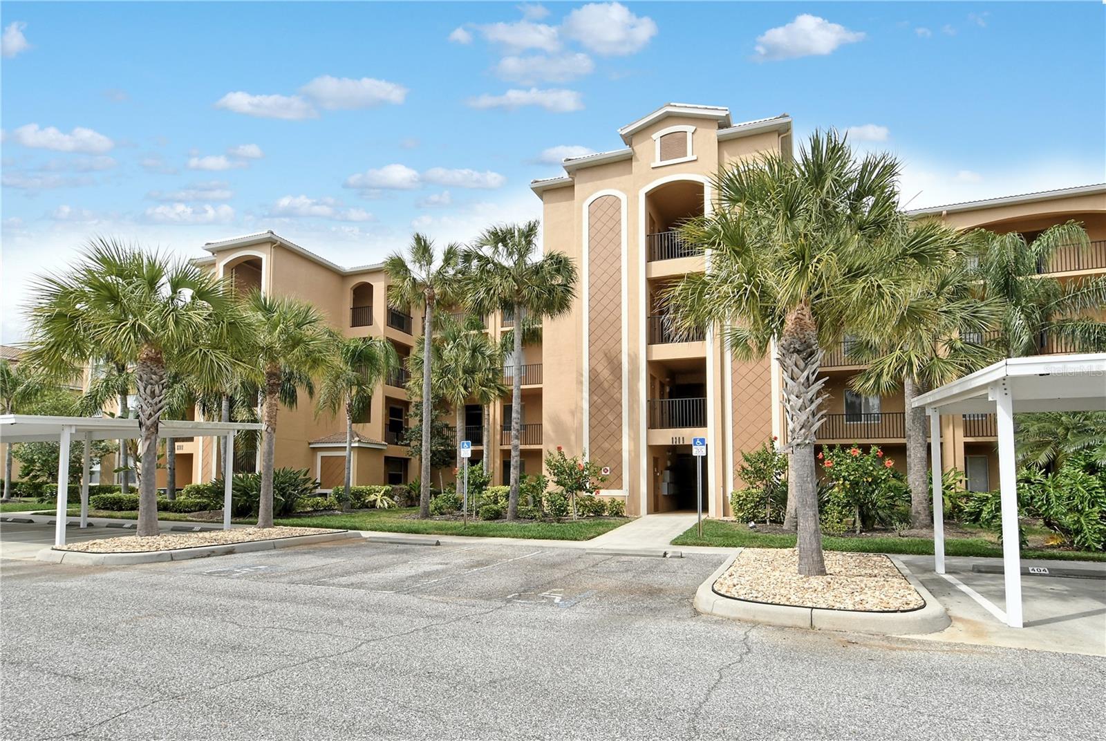9015 Willowbrook Cir , Bradenton, Florida
List Price: $319,000
MLS Number:
A4121145
- Status: Sold
- Sold Date: Jul 08, 2015
- DOM: 70 days
- Square Feet: 2162
- Price / sqft: $148
- Bedrooms: 3
- Baths: 2
- Pool: Community
- Garage: 2
- City: BRADENTON
- Zip Code: 34212
- Year Built: 2006
- HOA Fee: $322
- Payments Due: Quarterly
Misc Info
Subdivision: Stoneybrook At Heritage H Spd U1pb44/168
Annual Taxes: $4,278
Annual CDD Fee: $939
HOA Fee: $322
HOA Payments Due: Quarterly
Water Front: Lake
Water View: Lake
Lot Size: Up to 10, 889 Sq. Ft.
Request the MLS data sheet for this property
Sold Information
CDD: $303,000
Sold Price per Sqft: $ 140.15 / sqft
Home Features
Interior: Eating Space In Kitchen, Great Room, Master Bedroom Downstairs, Open Floor Plan, Split Bedroom, Volume Ceilings
Kitchen: Breakfast Bar
Appliances: Dishwasher, Disposal, Dryer, Electric Water Heater, Exhaust Fan, Microwave Hood, Oven, Range, Refrigerator, Washer
Flooring: Carpet, Ceramic Tile
Master Bath Features: Dual Sinks, Tub with Separate Shower Stall
Air Conditioning: Central Air
Exterior: Sliding Doors, Irrigation System, Lighting
Garage Features: Driveway
Pool Type: Gunite/Concrete, Heated Pool, Heated Spa, Other Water Feature
Room Dimensions
Schools
- Elementary: Freedom Elementary
- Middle: Carlos E. Haile Middle
- High: Braden River High
- Map
- Street View
