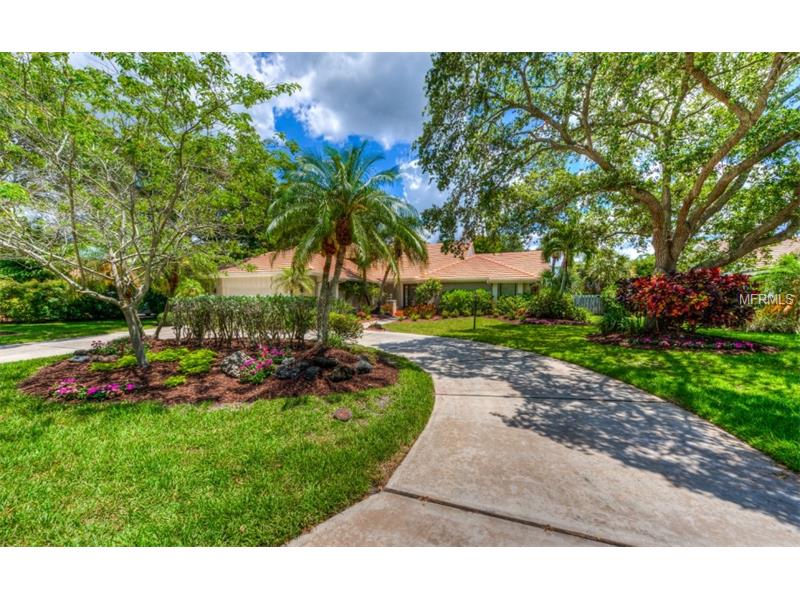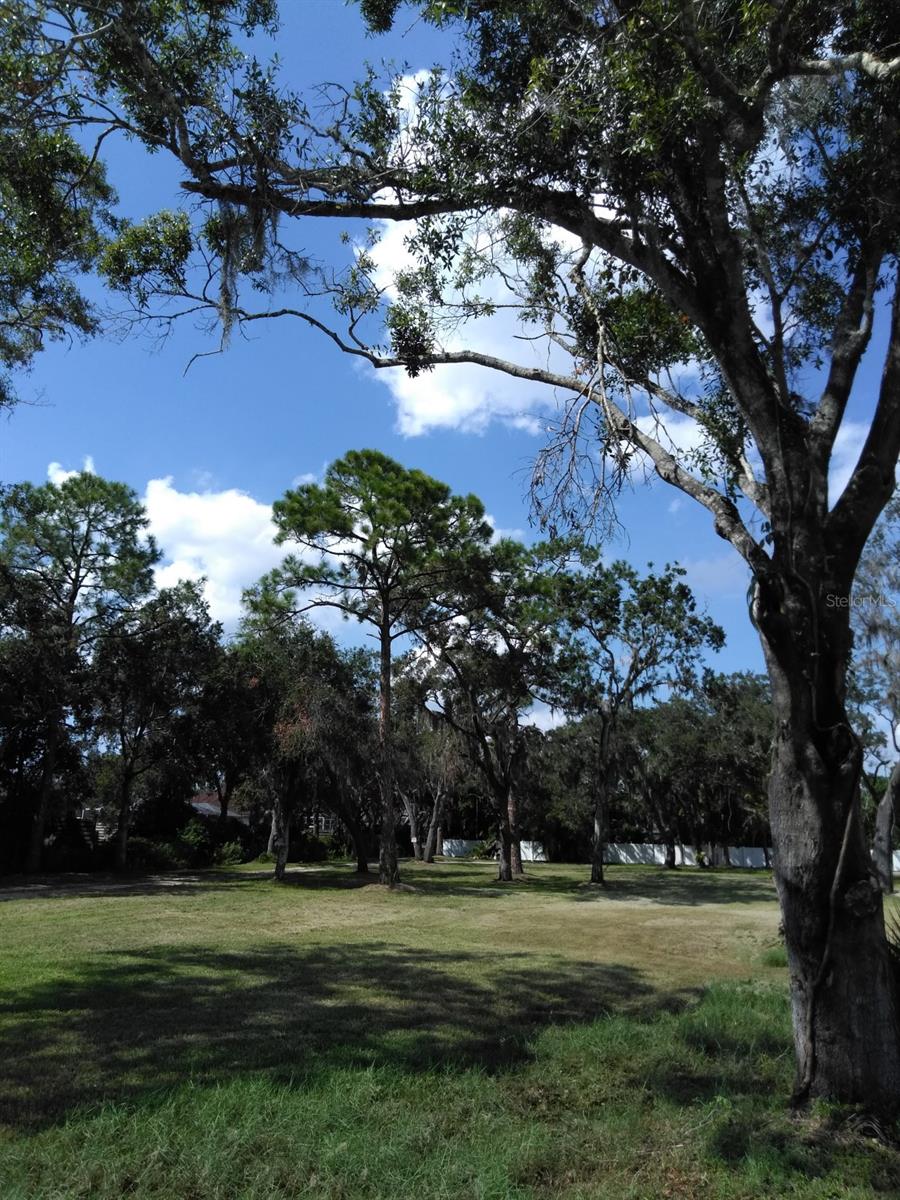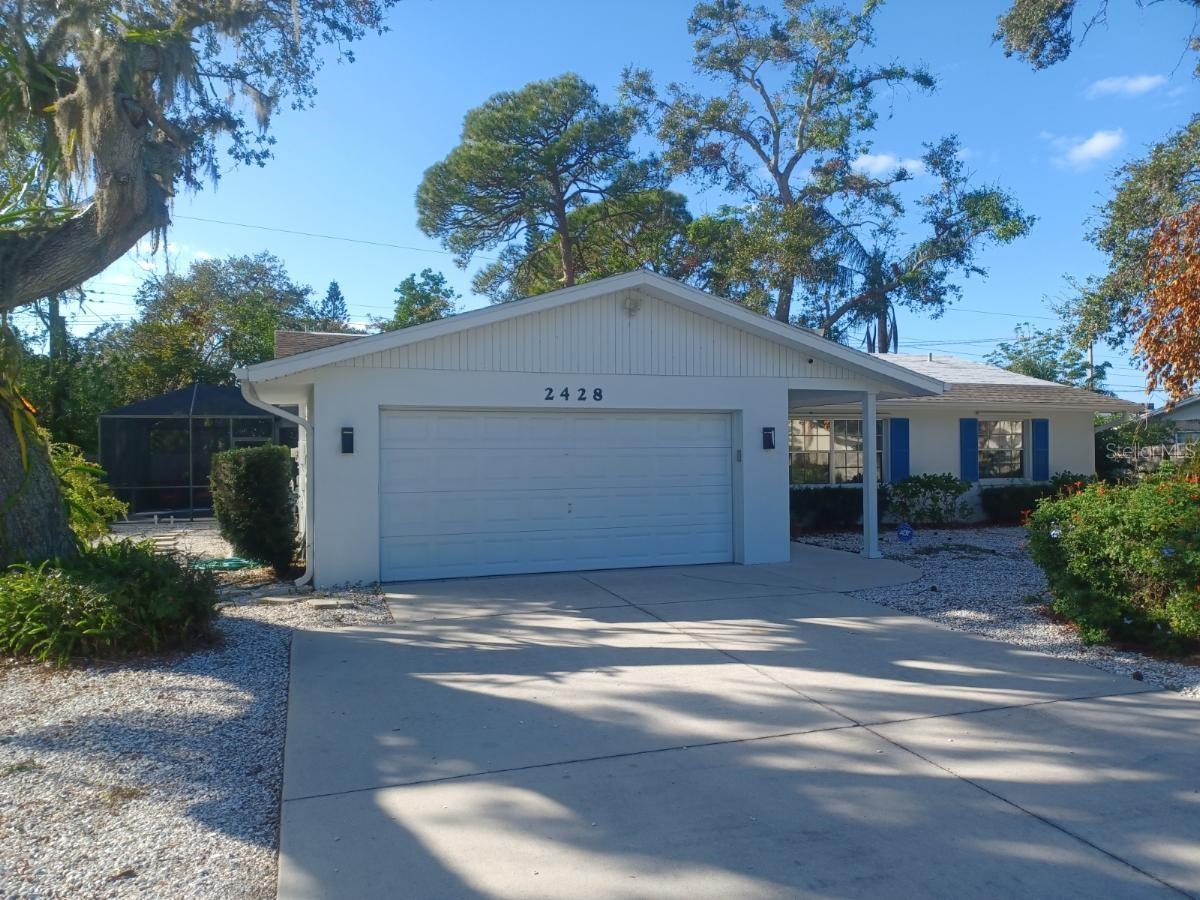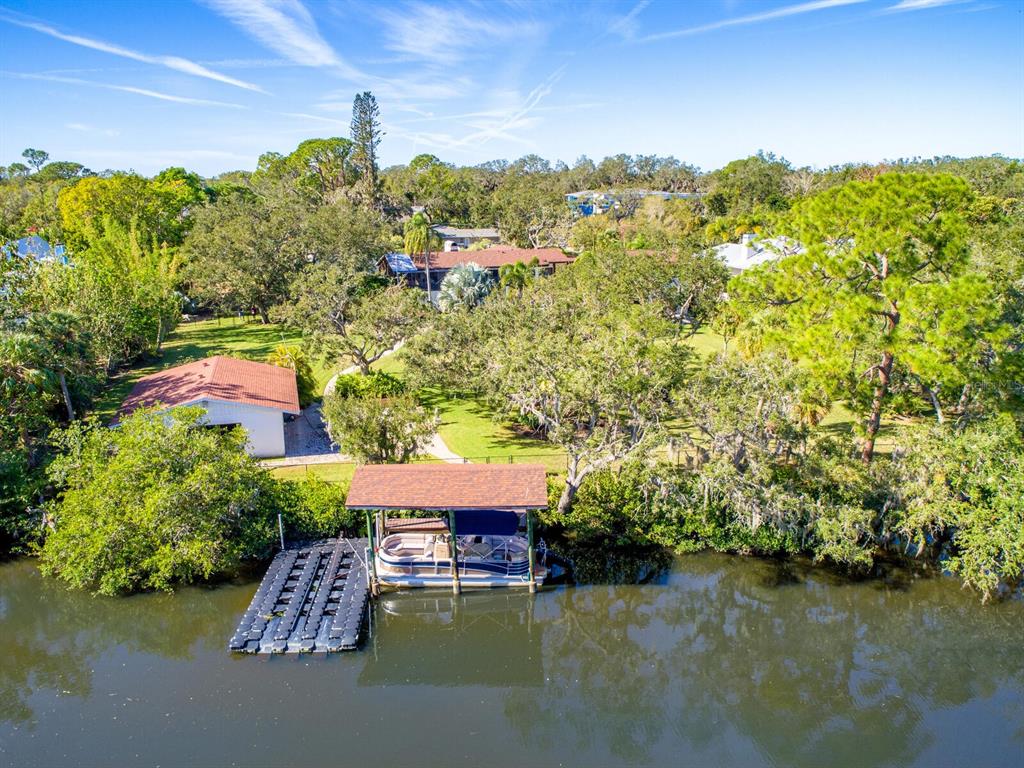4937 Landings Ct , Sarasota, Florida
List Price: $799,000
MLS Number:
A4121499
- Status: Sold
- Sold Date: Sep 04, 2015
- DOM: 115 days
- Square Feet: 3504
- Price / sqft: $228
- Bedrooms: 4
- Baths: 4
- Pool: Private
- Garage: 2
- City: SARASOTA
- Zip Code: 34231
- Year Built: 1985
- HOA Fee: $1,087
- Payments Due: Annually
Misc Info
Subdivision: The Landings
Annual Taxes: $8,136
HOA Fee: $1,087
HOA Payments Due: Annually
Water Extras: Fishing Pier
Lot Size: 1/4 to less than 1/2
Request the MLS data sheet for this property
Sold Information
CDD: $768,000
Sold Price per Sqft: $ 219.18 / sqft
Home Features
Interior: Great Room, Kitchen/Family Room Combo, Living Room/Dining Room Combo, Open Floor Plan, Split Bedroom, Volume Ceilings
Kitchen: Breakfast Bar, Closet Pantry
Appliances: Cooktop, Dishwasher, Disposal, Double Oven, Dryer, Exhaust Fan, Gas Water Heater, Refrigerator, Washer, Water Filter Owned
Flooring: Carpet, Ceramic Tile, Tile, Wood
Master Bath Features: Dual Sinks, Garden Bath, Shower No Tub
Fireplace: Wood Burning
Air Conditioning: Central Air, Zoned
Exterior: French Doors, Irrigation System, Rain Gutters
Garage Features: Driveway
Pool Type: In Ground, Spa
Room Dimensions
- Dining: 17x14
- Kitchen: 17x15
- Great Room: 30x22
- Room 2: 15x14
- Room 3: 15x14
Schools
- Elementary: Phillippi Shores Elementa
- Middle: Brookside Middle
- High: Riverview High
- Map
- Street View




























