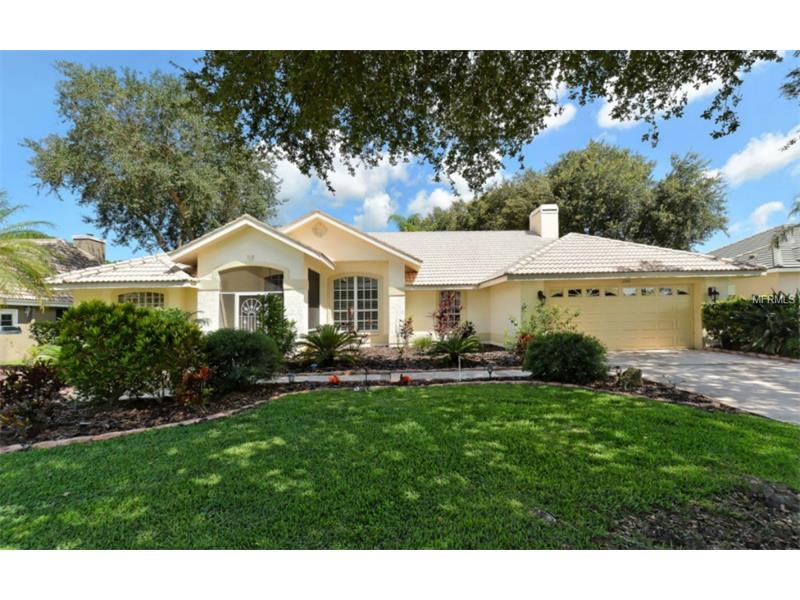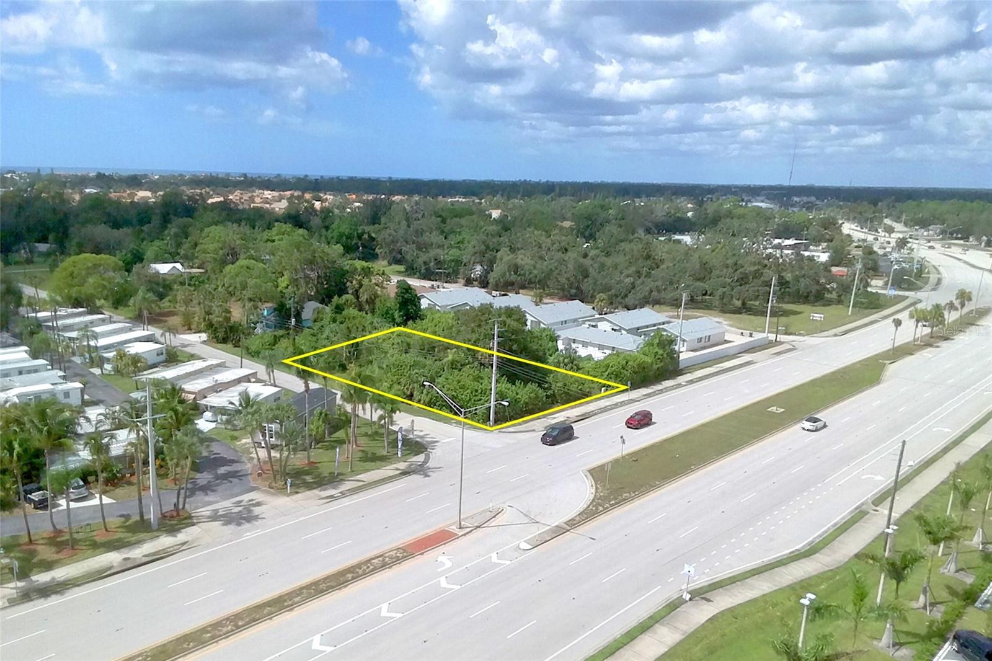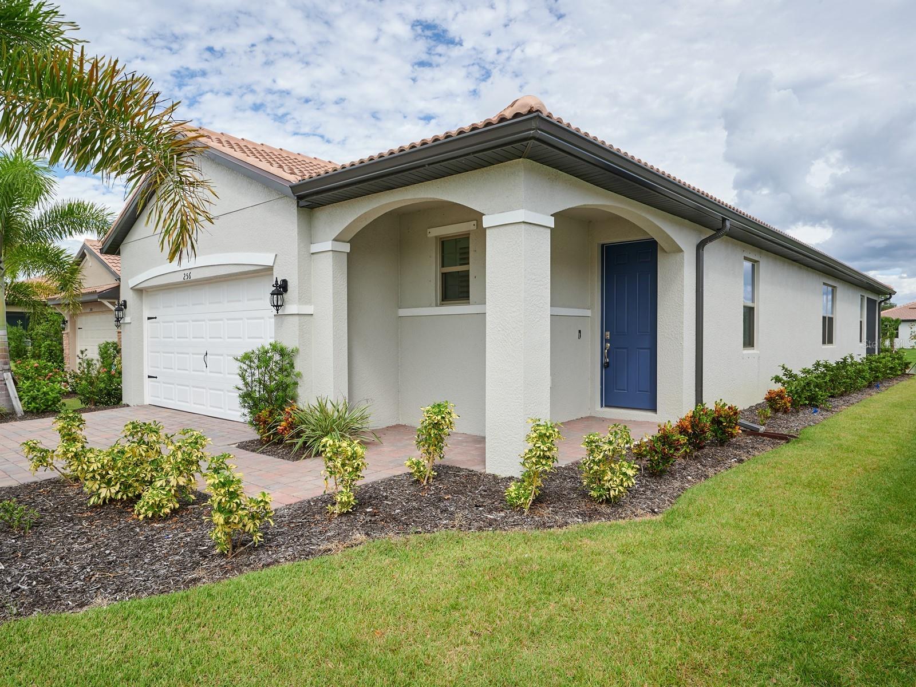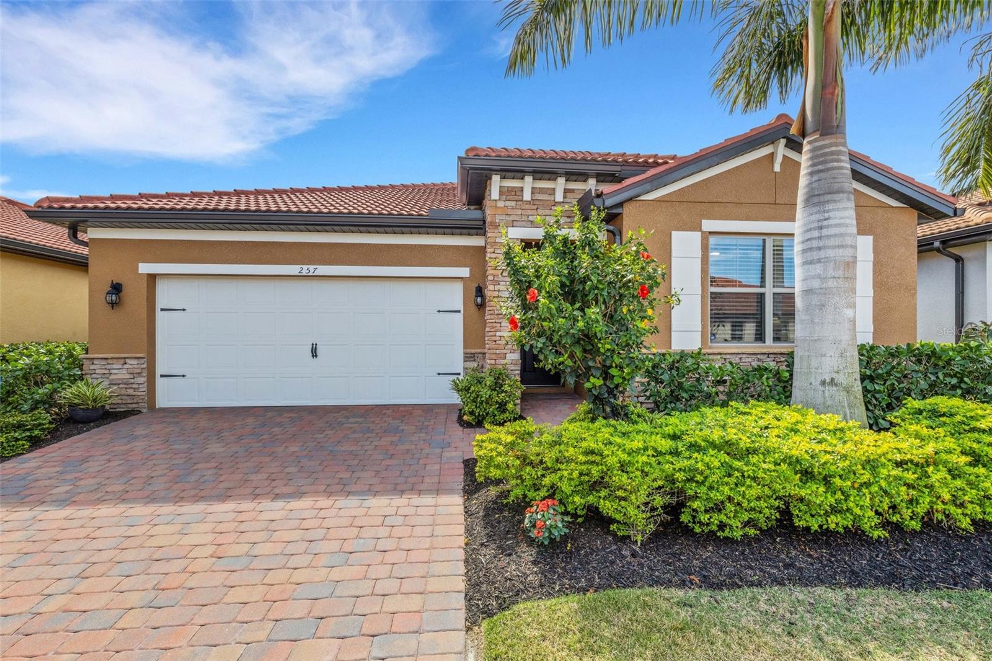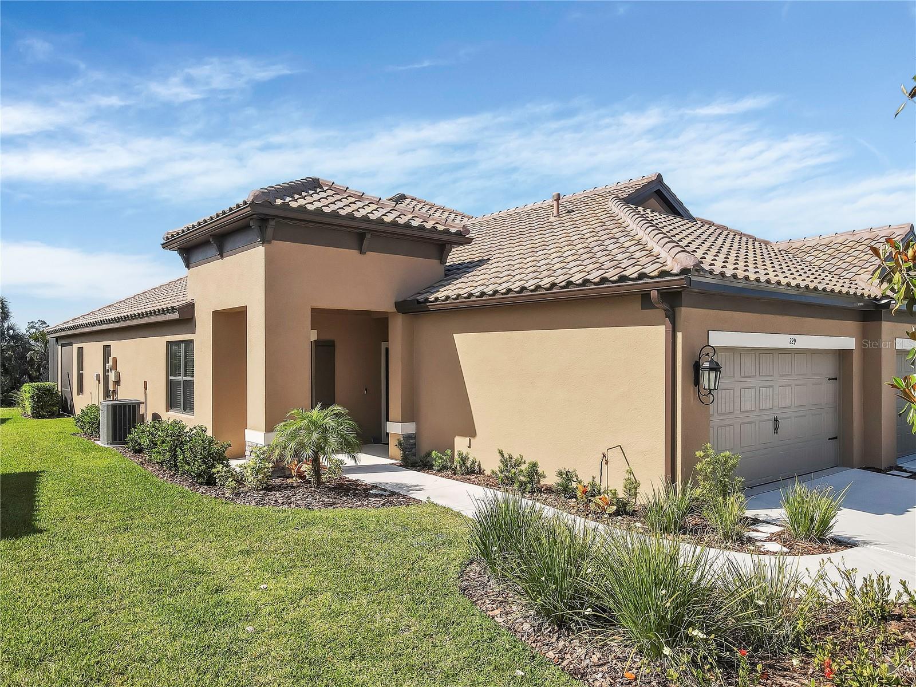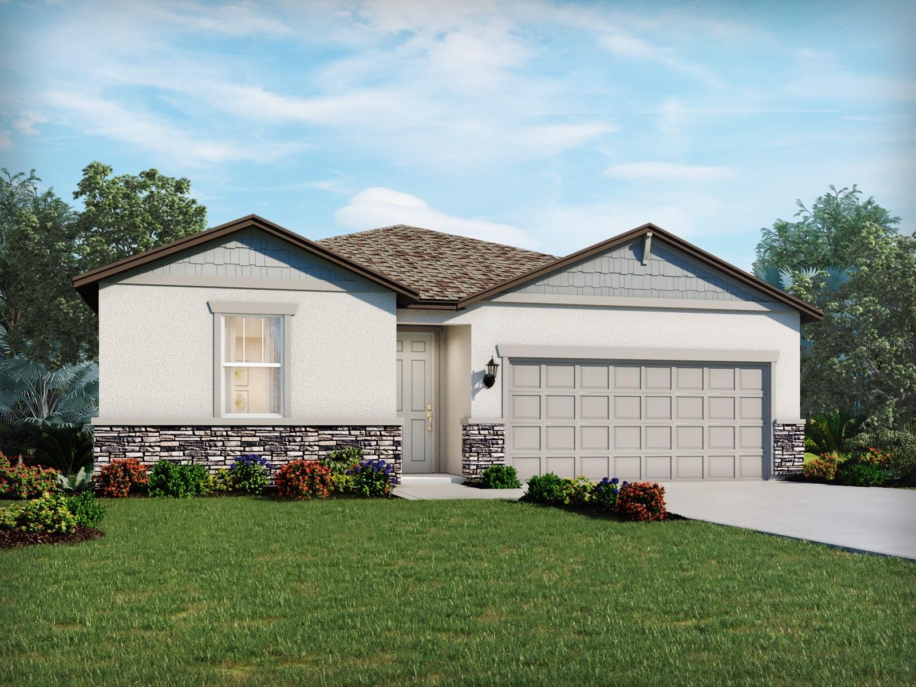2005 Calusa Lakes Blvd , Nokomis, Florida
List Price: $499,000
MLS Number:
A4124628
- Status: Sold
- Sold Date: Jan 08, 2016
- DOM: 163 days
- Square Feet: 2604
- Price / sqft: $192
- Bedrooms: 3
- Baths: 2
- Pool: Private
- Garage: 2
- City: NOKOMIS
- Zip Code: 34275
- Year Built: 1991
- HOA Fee: $840
- Payments Due: Annually
Misc Info
Subdivision: Calusa Lakes
Annual Taxes: $4,171
HOA Fee: $840
HOA Payments Due: Annually
Lot Size: Up to 10, 889 Sq. Ft.
Request the MLS data sheet for this property
Sold Information
CDD: $455,000
Sold Price per Sqft: $ 174.73 / sqft
Home Features
Interior: Eating Space In Kitchen, Formal Dining Room Separate, Formal Living Room Separate, Master Bedroom Downstairs, Open Floor Plan, Split Bedroom, Volume Ceilings
Kitchen: Breakfast Bar
Appliances: Dishwasher, Microwave, Range, Refrigerator
Flooring: Carpet
Master Bath Features: Bath w Spa/Hydro Massage Tub, Dual Sinks
Fireplace: Gas
Air Conditioning: Central Air
Exterior: Sliding Doors, Irrigation System
Garage Features: Driveway
Pool Type: Heated Pool, In Ground, Spa
Room Dimensions
Schools
- Elementary: Laurel Nokomis Elementary
- Middle: Laurel Nokomis Middle
- High: Venice Senior High
- Map
- Street View
