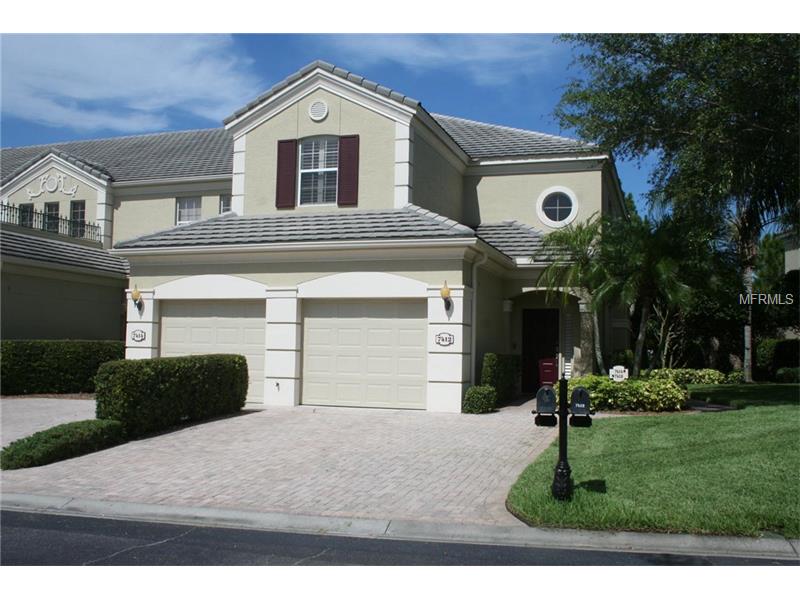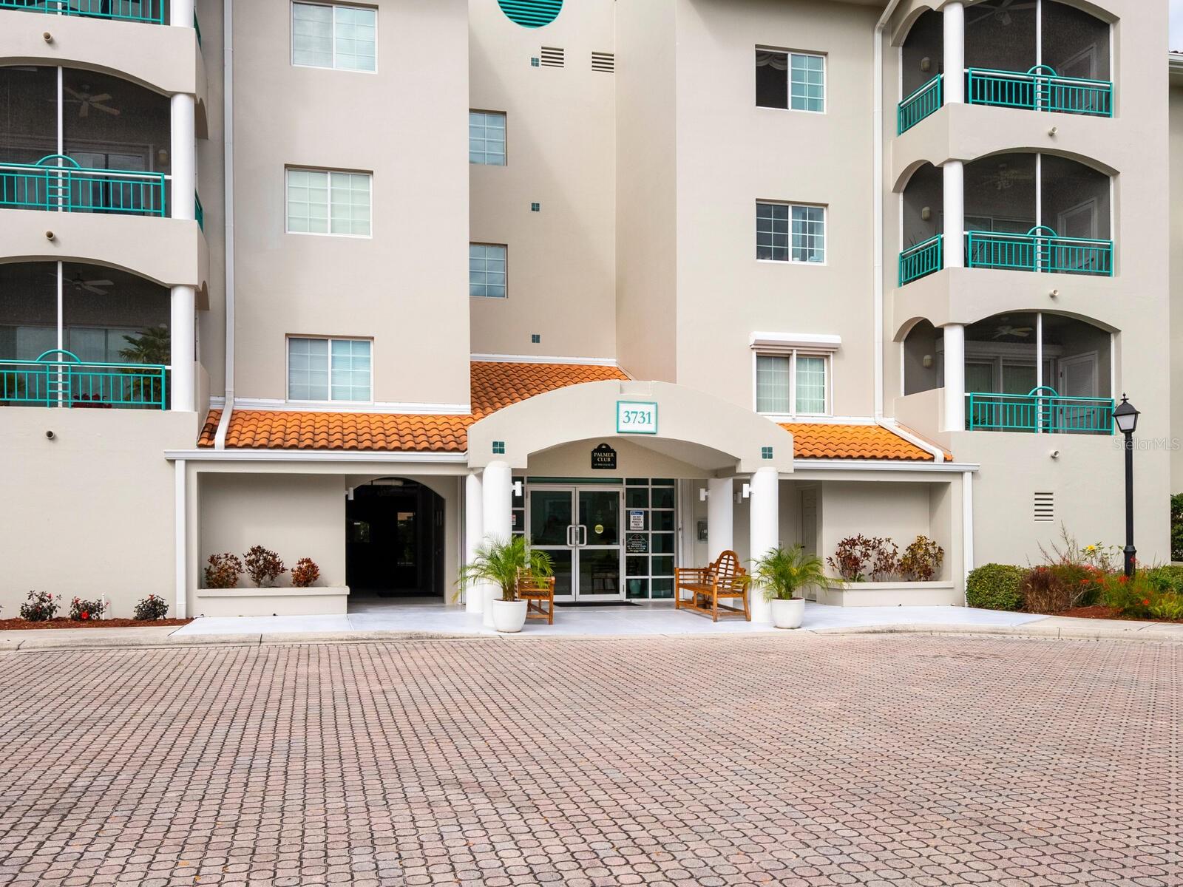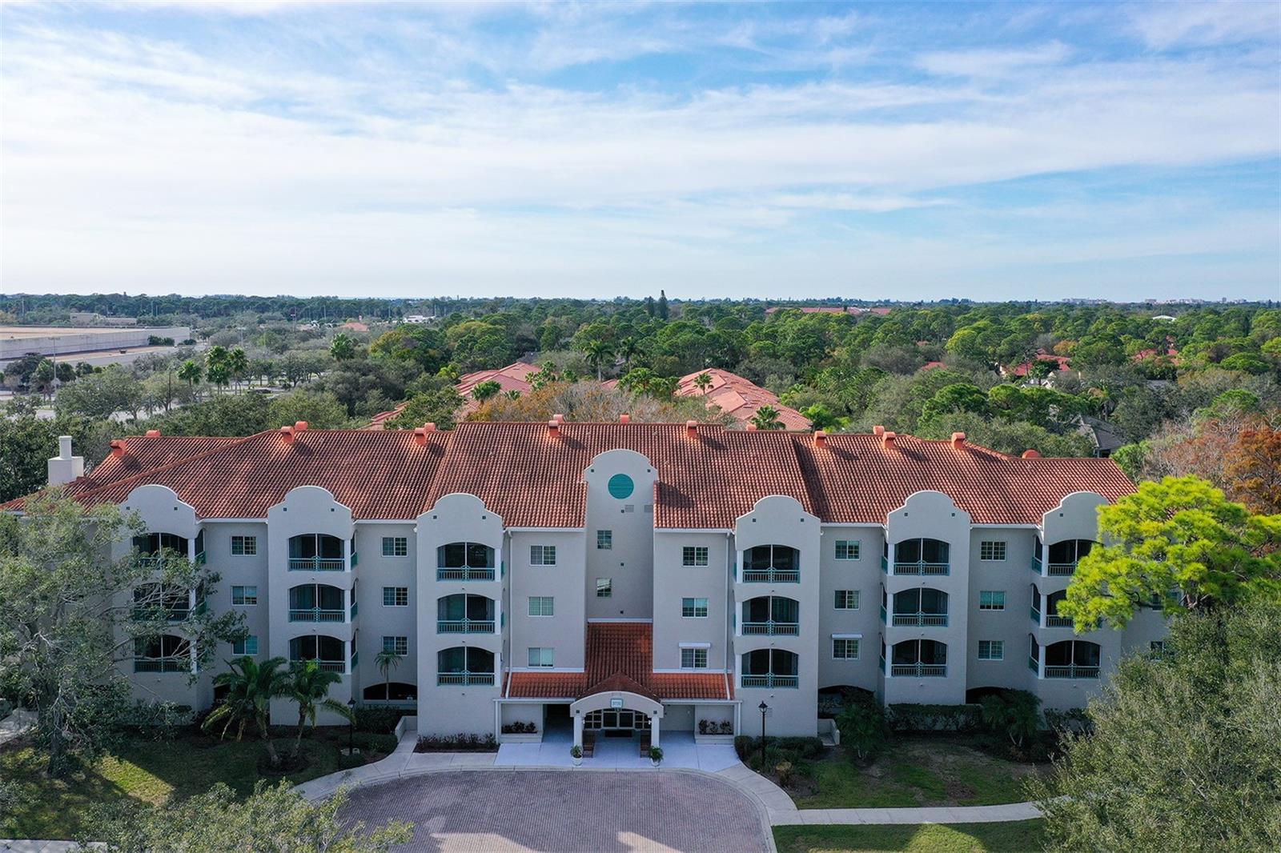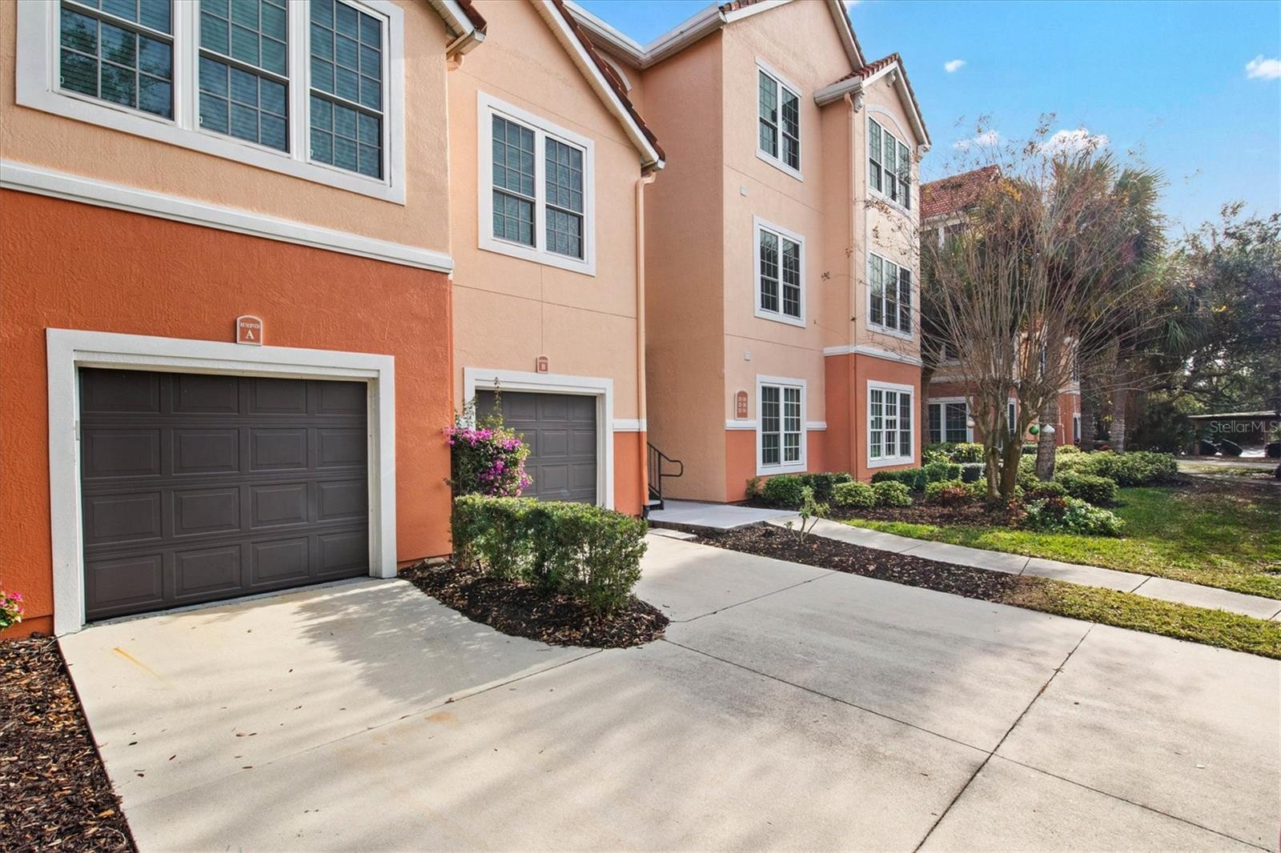7412 Botanica Pkwy #202, Sarasota, Florida
List Price: $299,000
MLS Number:
A4125479
- Status: Sold
- Sold Date: Nov 10, 2015
- DOM: 134 days
- Square Feet: 1969
- Price / sqft: $152
- Bedrooms: 3
- Baths: 2
- Pool: Community
- Garage: 1
- City: SARASOTA
- Zip Code: 34238
- Year Built: 2001
- HOA Fee: $1,702
- Payments Due: Quarterly
Misc Info
Subdivision: Botanica
Annual Taxes: $2,712
HOA Fee: $1,702
HOA Payments Due: Quarterly
Request the MLS data sheet for this property
Sold Information
CDD: $287,000
Sold Price per Sqft: $ 145.76 / sqft
Home Features
Interior: Breakfast Room Separate, Formal Dining Room Separate, Great Room, Open Floor Plan, Split Bedroom, Volume Ceilings
Kitchen: Breakfast Bar, Closet Pantry
Appliances: Dishwasher, Disposal, Dryer, Electric Water Heater, Exhaust Fan, Microwave Hood, Range, Refrigerator, Washer
Flooring: Carpet, Ceramic Tile, Wood
Master Bath Features: Dual Sinks, Garden Bath, Tub with Separate Shower Stall
Air Conditioning: Central Air
Exterior: Irrigation System, Outdoor Grill
Garage Features: Guest
Pool Type: Heated Pool, In Ground
Room Dimensions
- Living Room: 14x14
- Dining: 10x13
- Kitchen: 11x12
- Dinette: 9x13
- Family: 11x15
Schools
- Elementary: Ashton Elementary
- Middle: Sarasota Middle
- High: Riverview High
- Map
- Street View




























