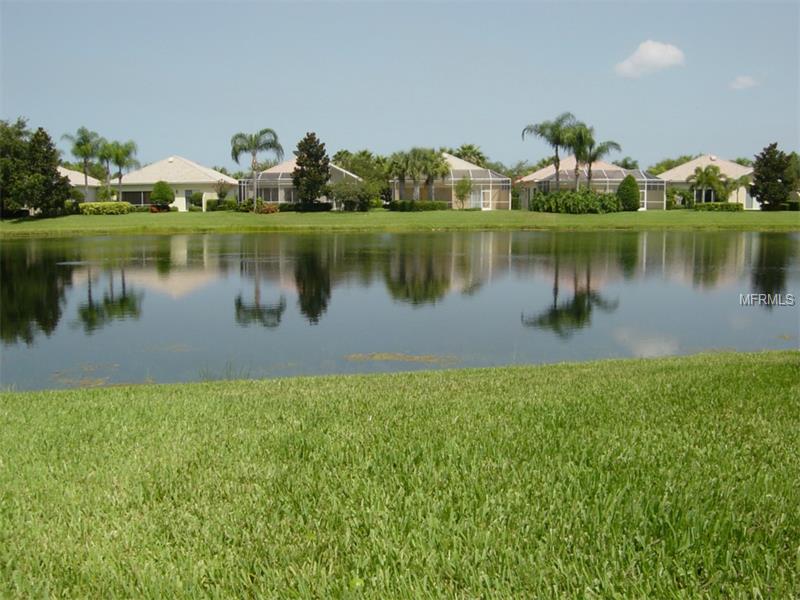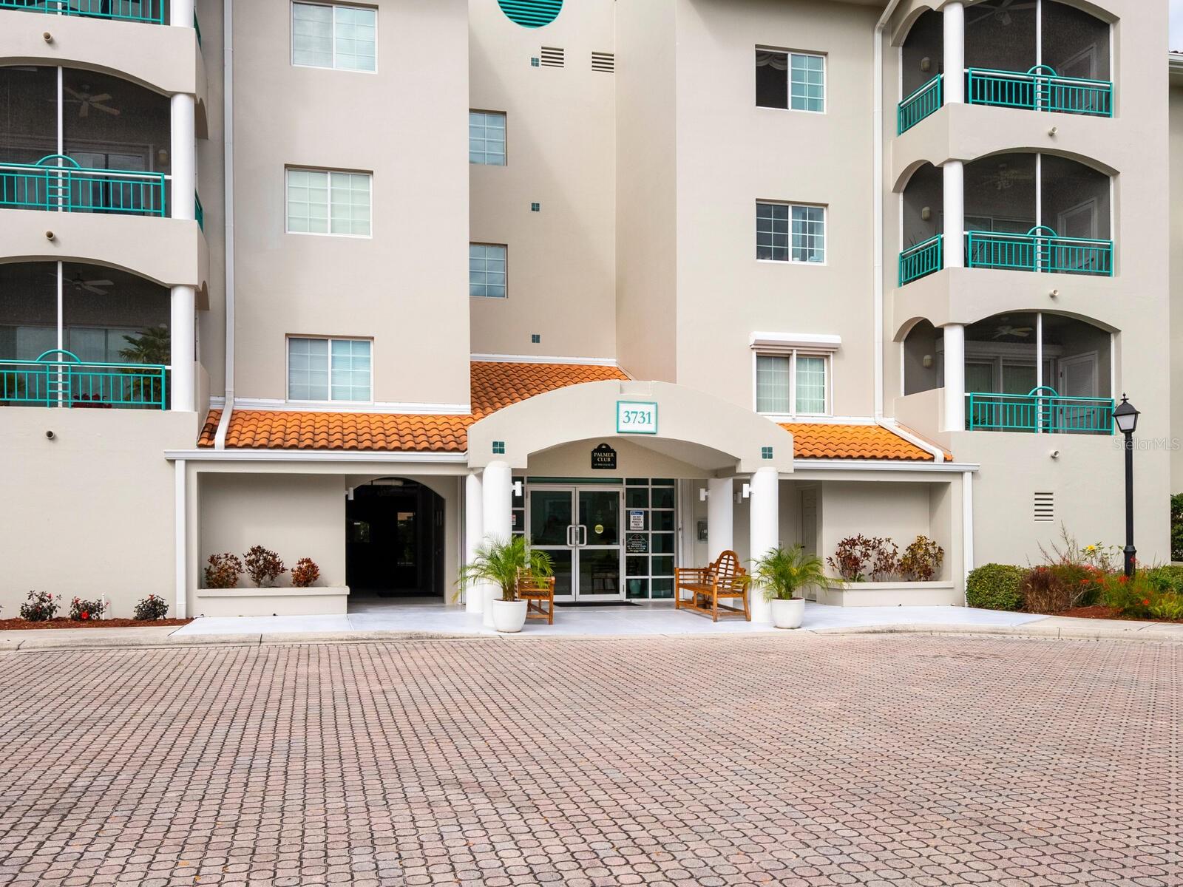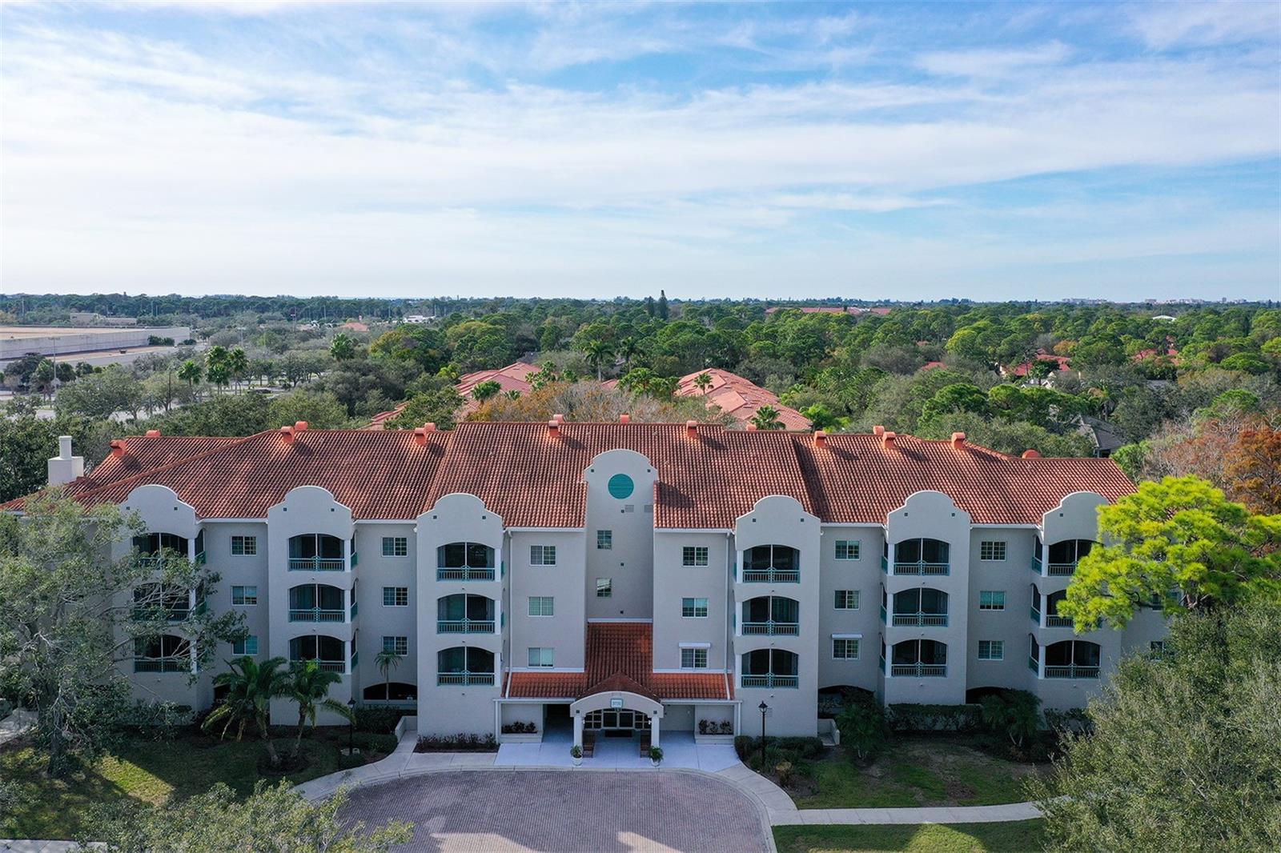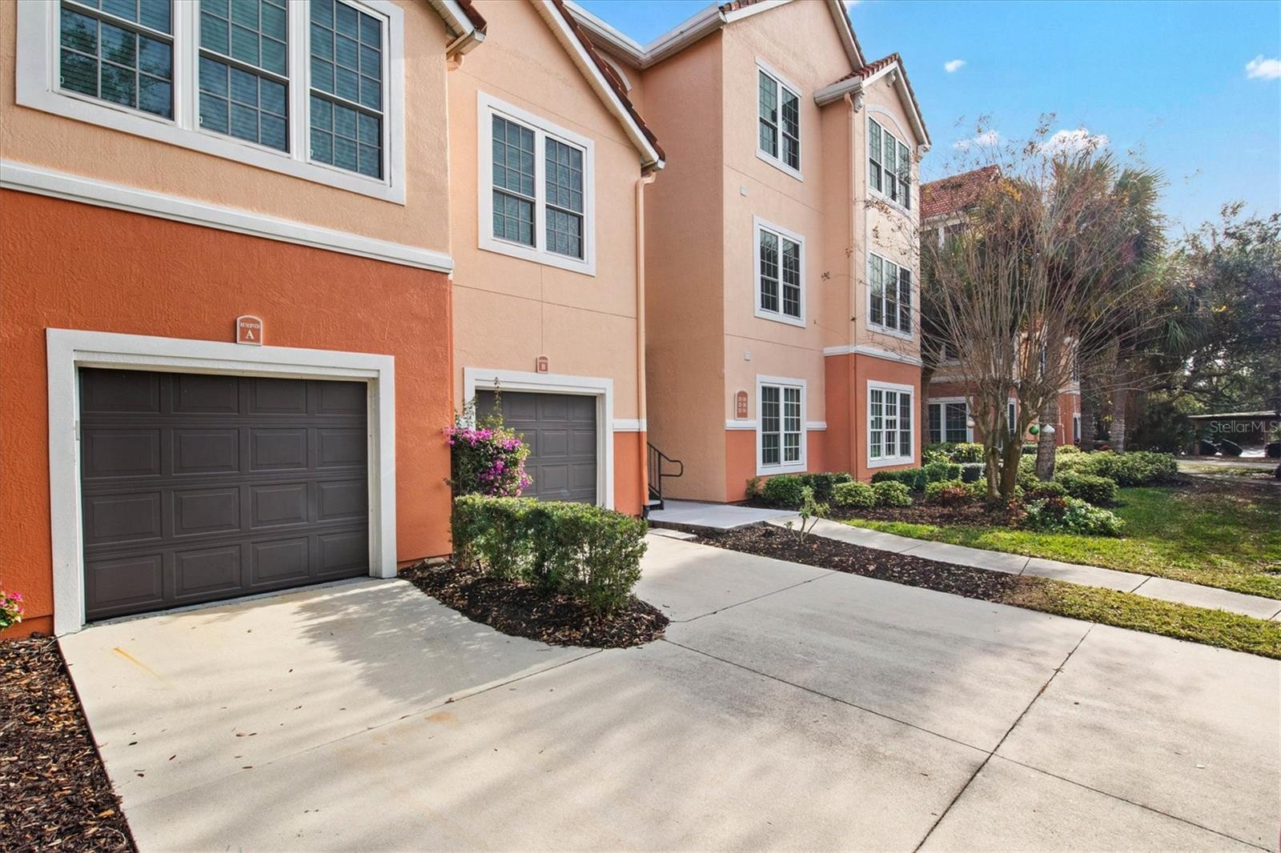7686 Camminare Dr, Sarasota, Florida
List Price: $299,900
MLS Number:
A4126515
- Status: Sold
- Sold Date: Nov 25, 2015
- DOM: 137 days
- Square Feet: 1693
- Price / sqft: $177
- Bedrooms: 2
- Baths: 2
- Pool: Community
- Garage: 2 Car Garage
- City: SARASOTA
- Zip Code: 34238
- Year Built: 2005
- HOA Fee: $853
- Payments Due: Quarterly
Misc Info
Subdivision: Villagewalk Unit 3b
Annual Taxes: $2,638
HOA Fee: $853
HOA Payments Due: Quarterly
Water Front: Lake
Water View: Lake
Water Access: Lake
Lot Size: Up to 10, 889 Sq. Ft.
Request the MLS data sheet for this property
Sold Information
CDD: $298,000
Sold Price per Sqft: $ 176.02 / sqft
Home Features
Interior: Kitchen/Family Room Combo, Living Room/Dining Room Combo, Open Floor Plan, Split Bedroom, Volume Ceilings
Kitchen: Breakfast Bar
Appliances: Dishwasher, Disposal, Dryer, Hot Water Electric, Microwave, Range, Refrigerator, Washer
Flooring: Carpet, Ceramic Tile
Air Conditioning: Central
Exterior: Gutters / Downspouts, Hurricane Shutters, Irrigation System, Mature Landscaping, Screen/Covered Enclosure, Sliding Doors, Trees/Landscaped
Garage Features: Attached, Door Opener
Room Dimensions
- Map
- Street View




