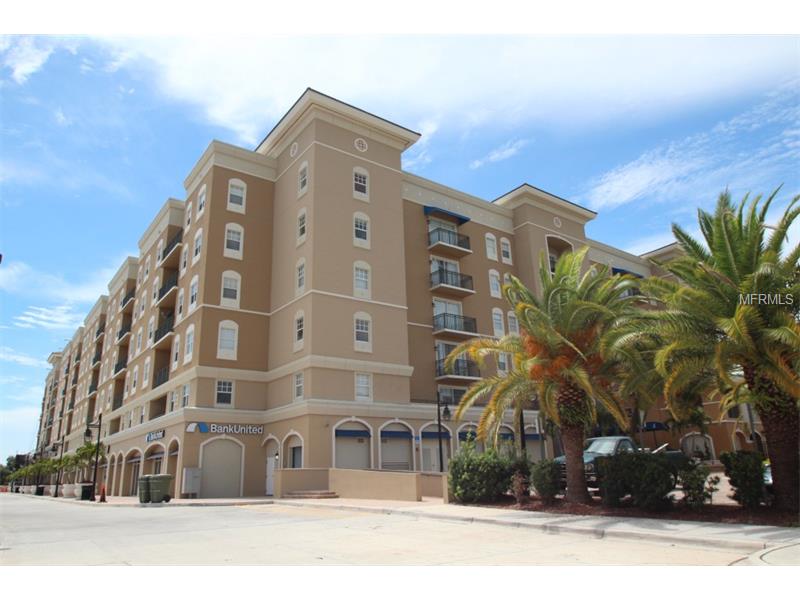1064 N Tamiami Trl #1304, Sarasota, Florida
List Price: $250,000
MLS Number:
A4127106
- Status: Sold
- Sold Date: Oct 30, 2015
- DOM: 104 days
- Square Feet: 1084
- Price / sqft: $231
- Bedrooms: 2
- Baths: 2
- Pool: Community
- City: SARASOTA
- Zip Code: 34236
- Year Built: 2007
- HOA Fee: $508
- Payments Due: Monthly
Misc Info
Subdivision: Broadway Promenade
Annual Taxes: $3,190
HOA Fee: $508
HOA Payments Due: Monthly
Request the MLS data sheet for this property
Sold Information
CDD: $248,000
Sold Price per Sqft: $ 228.78 / sqft
Home Features
Interior: Great Room, Open Floor Plan, Split Bedroom
Kitchen: Breakfast Bar, Pantry
Appliances: Dishwasher, Disposal, Electric Water Heater, Microwave Hood, Range, Refrigerator
Flooring: Carpet, Ceramic Tile
Master Bath Features: Dual Sinks, Garden Bath, Tub with Separate Shower Stall
Air Conditioning: Central Air
Exterior: Balcony, Lighting, Sauna, Storage
Garage Features: Assigned, Covered, Garage Door Opener, Guest, Secured, Underground
Pool Type: Gunite/Concrete, Heated Pool, Heated Spa, In Ground
Room Dimensions
Schools
- Elementary: Gocio Elementary
- Middle: Booker Middle
- High: Booker High
- Map
- Street View

























