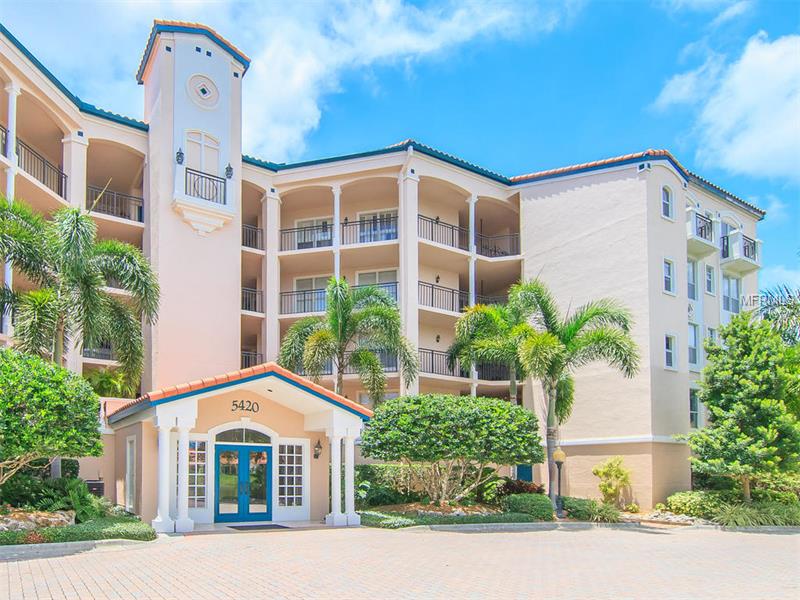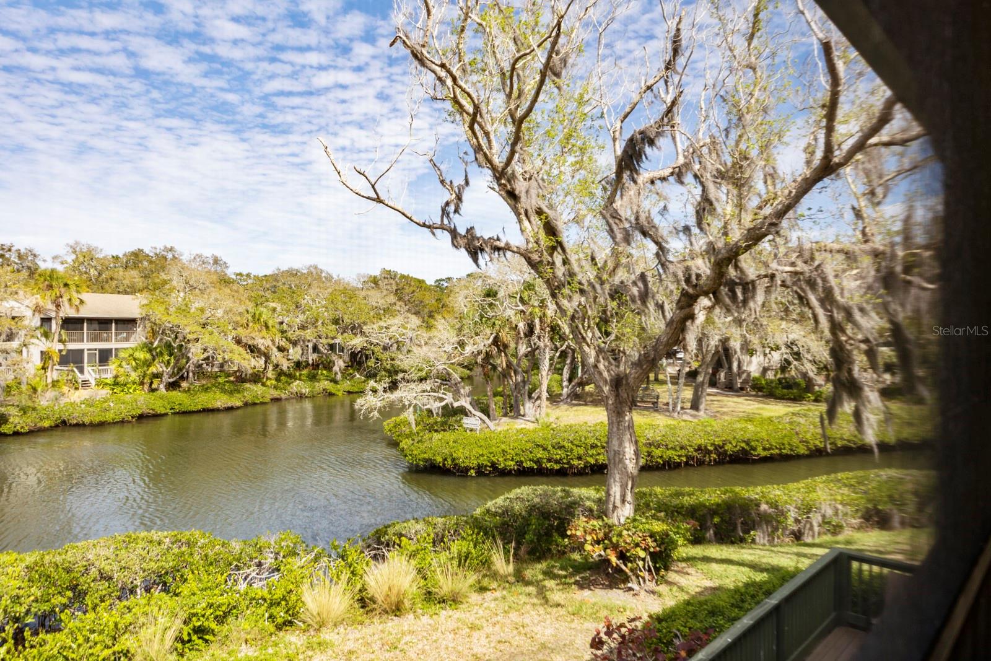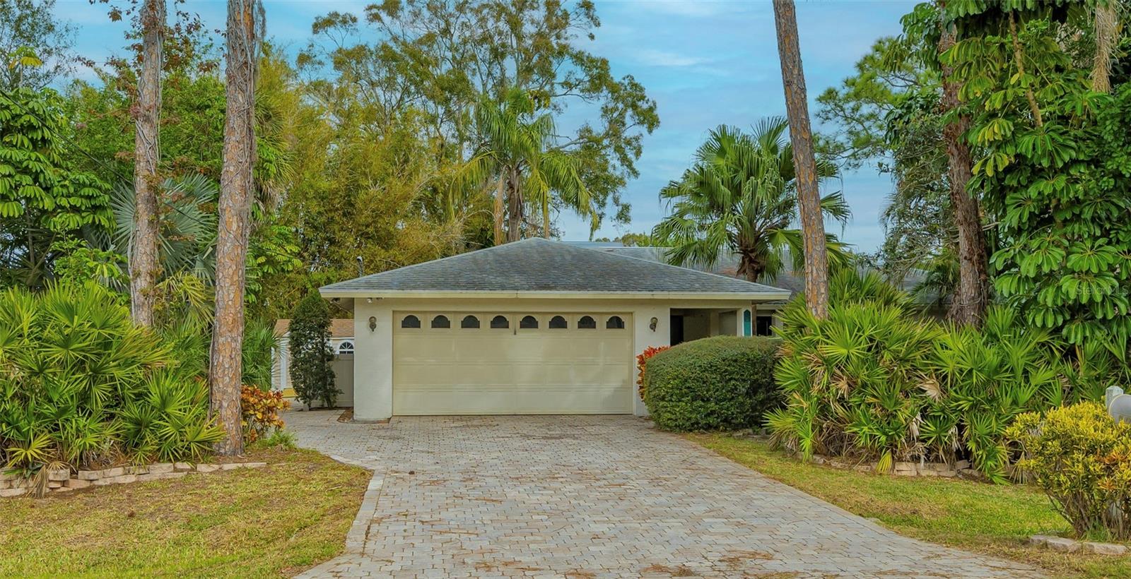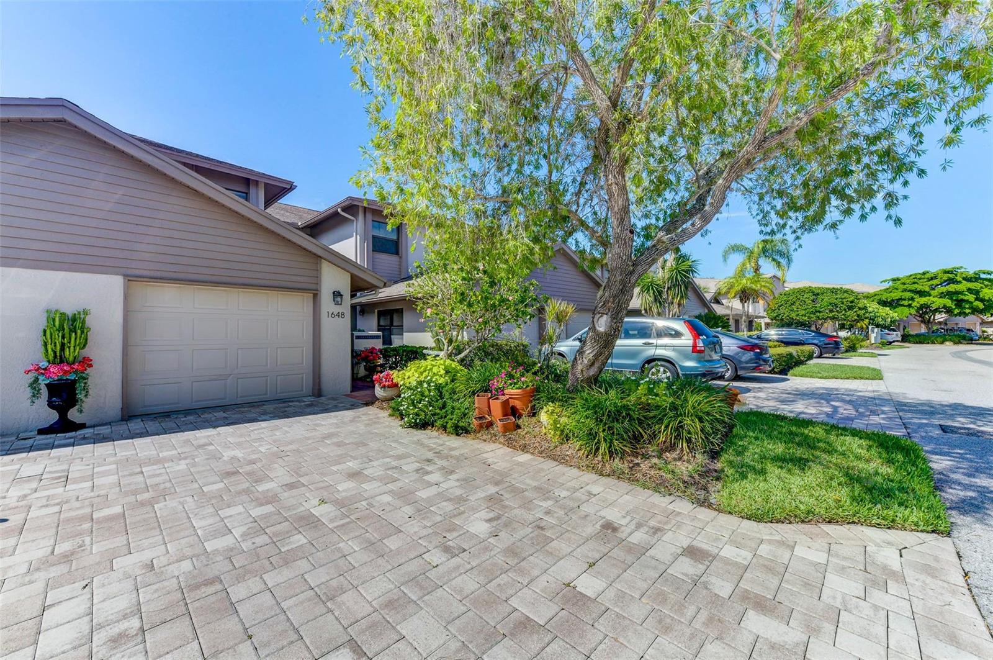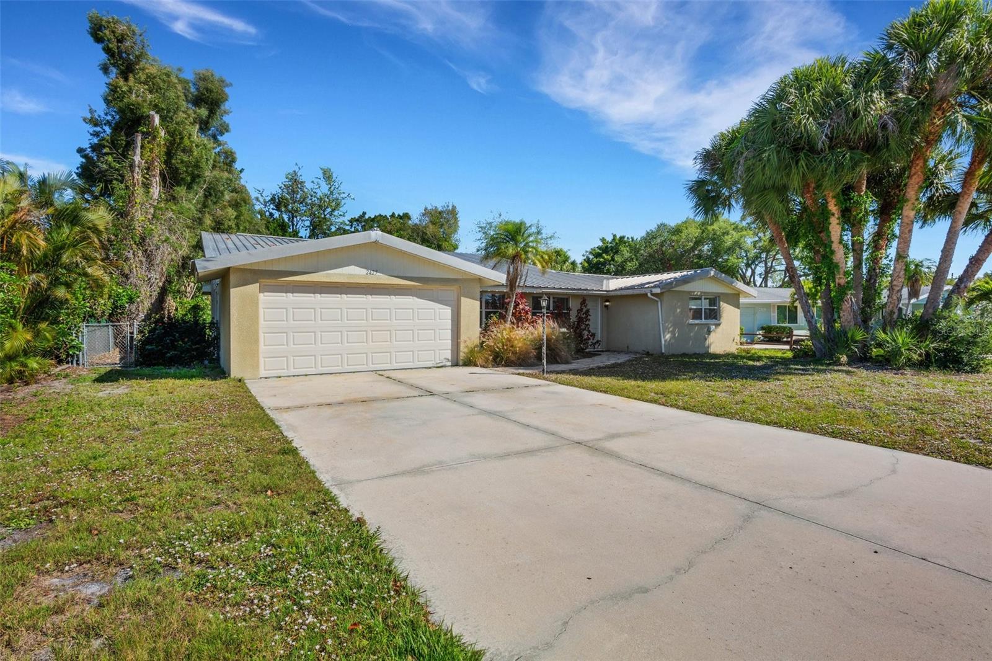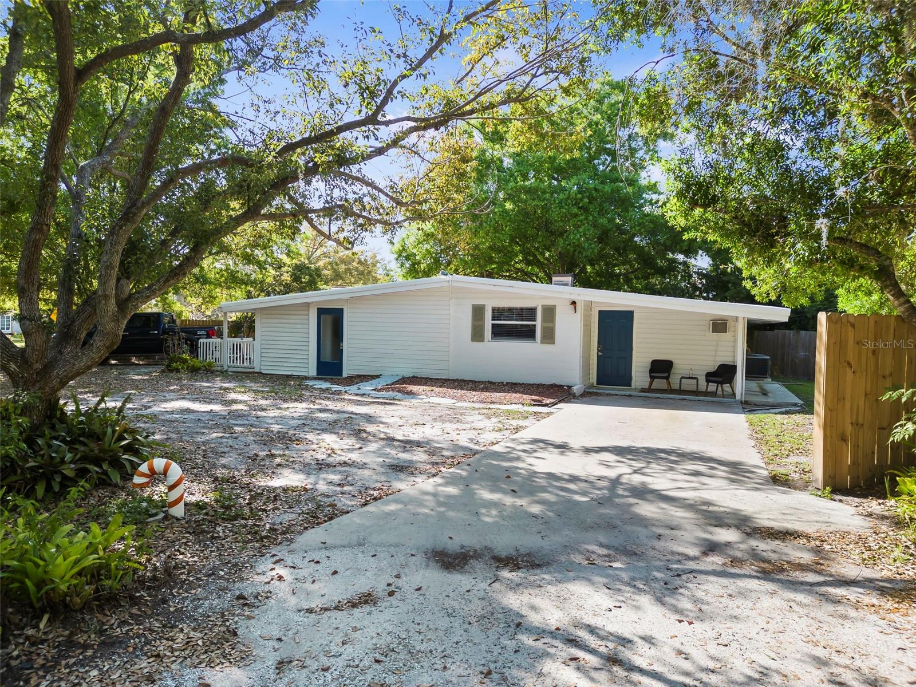5420 Eagles Point Cir #401, Sarasota, Florida
List Price: $525,000
MLS Number:
A4127942
- Status: Sold
- Sold Date: Dec 29, 2015
- DOM: 104 days
- Square Feet: 1936
- Price / sqft: $271
- Bedrooms: 3
- Baths: 2
- Half Baths: 1
- Pool: Community
- City: SARASOTA
- Zip Code: 34231
- Year Built: 1993
- HOA Fee: $1,087
- Payments Due: Annually
Misc Info
Subdivision: Eagles Point At The Landings 1
Annual Taxes: $4,231
HOA Fee: $1,087
HOA Payments Due: Annually
Water View: Intracoastal Waterway
Request the MLS data sheet for this property
Sold Information
CDD: $500,000
Sold Price per Sqft: $ 258.26 / sqft
Home Features
Interior: Eating Space In Kitchen, Living Room/Dining Room Combo, Open Floor Plan, Split Bedroom
Kitchen: Island
Appliances: Built-In Oven, Dishwasher, Dryer, Electric Water Heater, Microwave, Refrigerator, Washer
Flooring: Ceramic Tile
Master Bath Features: Dual Sinks
Air Conditioning: Central Air
Exterior: Sliding Doors
Garage Features: Assigned, Secured, Underground
Pool Type: Heated Pool, In Ground
Room Dimensions
Schools
- Elementary: Phillippi Shores Elementa
- Middle: Brookside Middle
- High: Riverview High
- Map
- Street View
