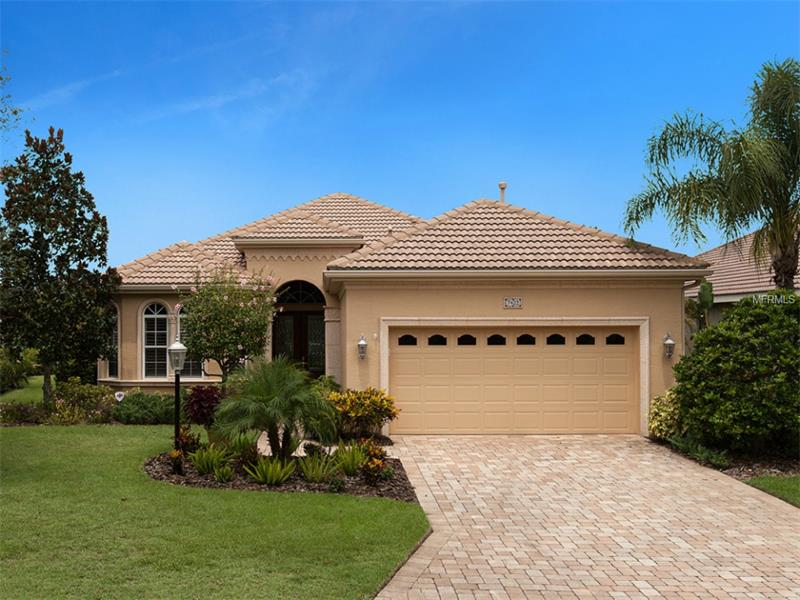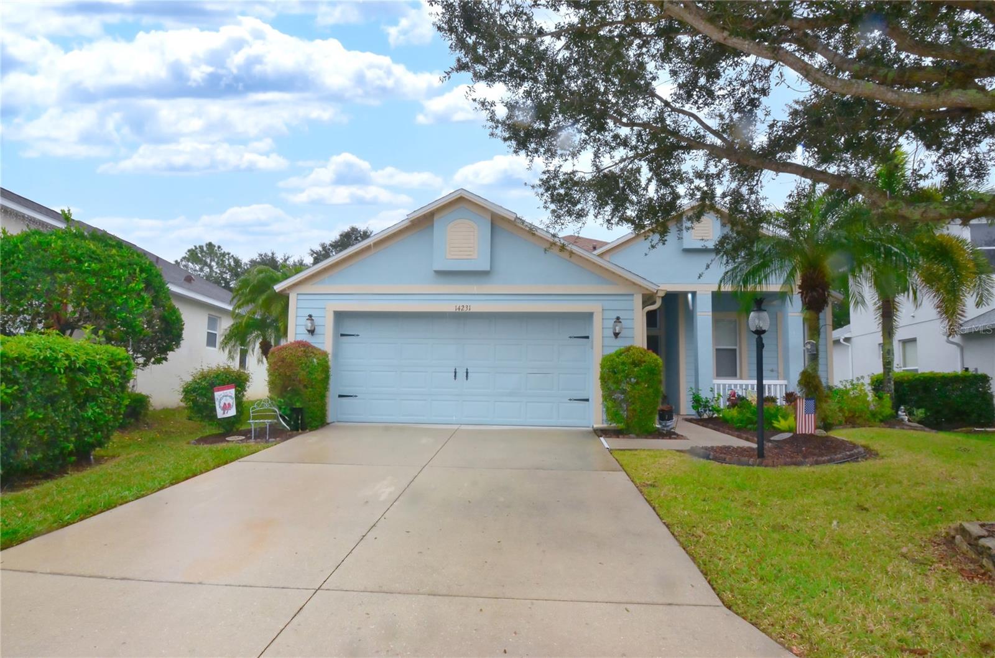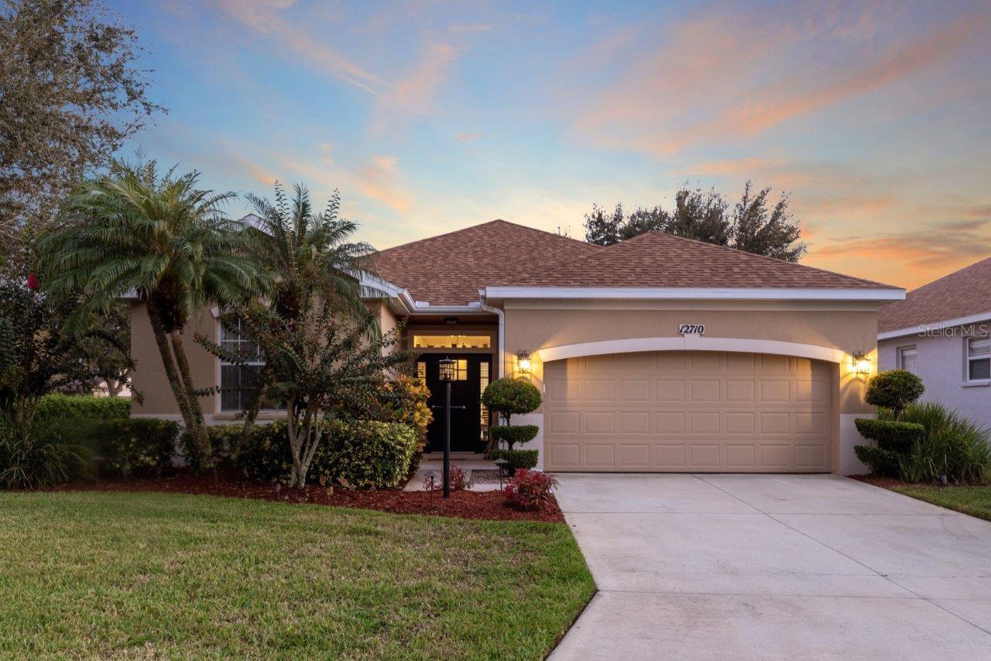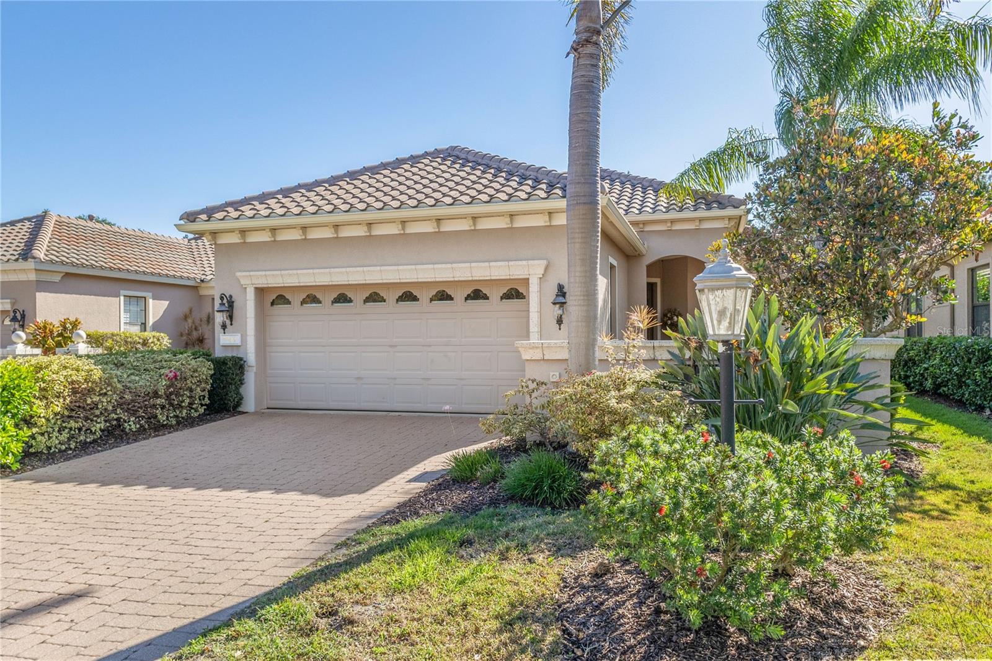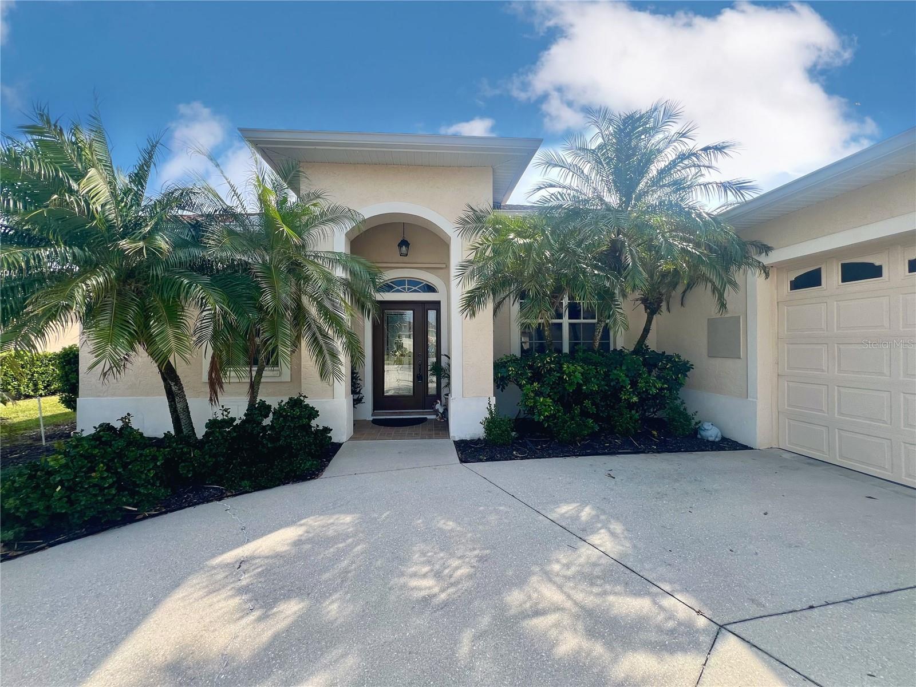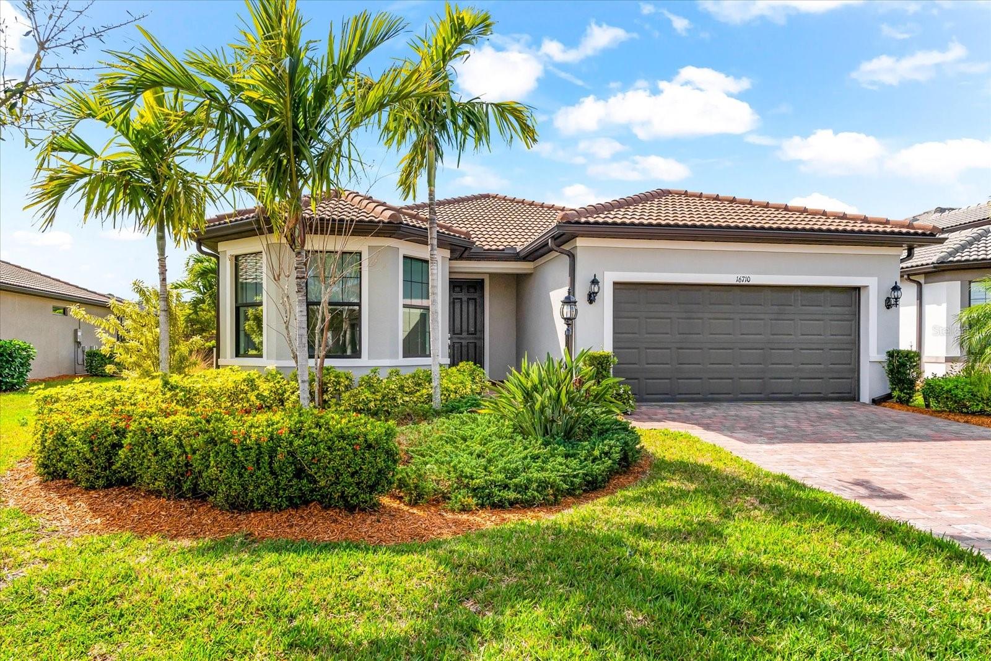7432 Riviera Cv , Lakewood Ranch, Florida
List Price: $599,000
MLS Number:
A4128489
- Status: Sold
- Sold Date: Dec 29, 2015
- DOM: 108 days
- Square Feet: 2470
- Price / sqft: $243
- Bedrooms: 3
- Baths: 2
- Pool: Private
- Garage: 2
- City: LAKEWOOD RANCH
- Zip Code: 34202
- Year Built: 2006
- HOA Fee: $125
- Payments Due: Annually
Misc Info
Subdivision: Lakewood Ranch Country Club Village
Annual Taxes: $8,113
Annual CDD Fee: $2,566
HOA Fee: $125
HOA Payments Due: Annually
Water Front: Lake
Water View: Lake
Lot Size: Up to 10, 889 Sq. Ft.
Request the MLS data sheet for this property
Sold Information
CDD: $560,000
Sold Price per Sqft: $ 226.72 / sqft
Home Features
Interior: Breakfast Room Separate, Formal Dining Room Separate, Great Room, Kitchen/Family Room Combo, Open Floor Plan, Split Bedroom, Volume Ceilings
Kitchen: Breakfast Bar, Closet Pantry, Desk Built In, Island
Appliances: Dishwasher, Disposal, Dryer, Gas Water Heater, Microwave, Range, Washer
Flooring: Carpet, Ceramic Tile, Wood
Master Bath Features: Dual Sinks, Garden Bath, Tub with Separate Shower Stall
Air Conditioning: Central Air, Humidity Control
Exterior: Sliding Doors, Irrigation System
Garage Features: Garage Door Opener
Pool Type: Gunite/Concrete, Heated Pool, Heated Spa, In Ground, Salt Water, Screen Enclosure
Room Dimensions
Schools
- Elementary: Robert E Willis Elementar
- Middle: Nolan Middle
- High: Lakewood Ranch High
- Map
- Street View
