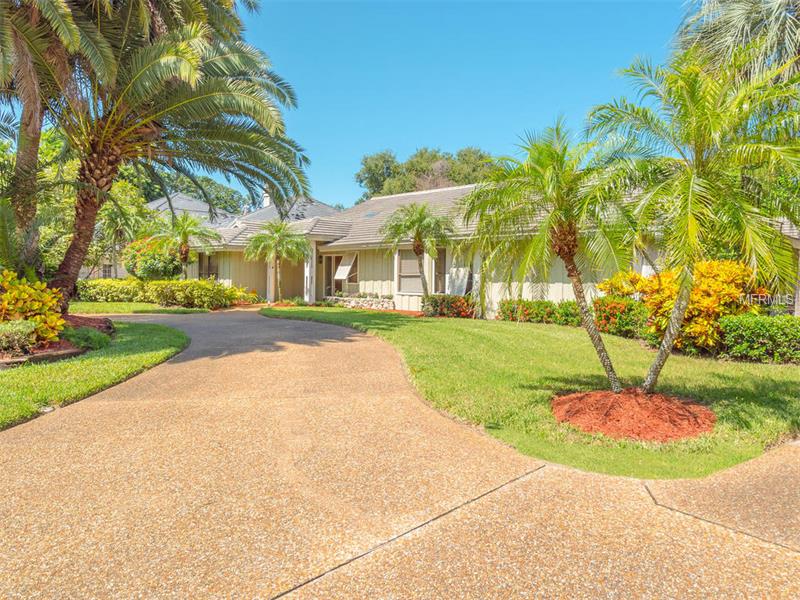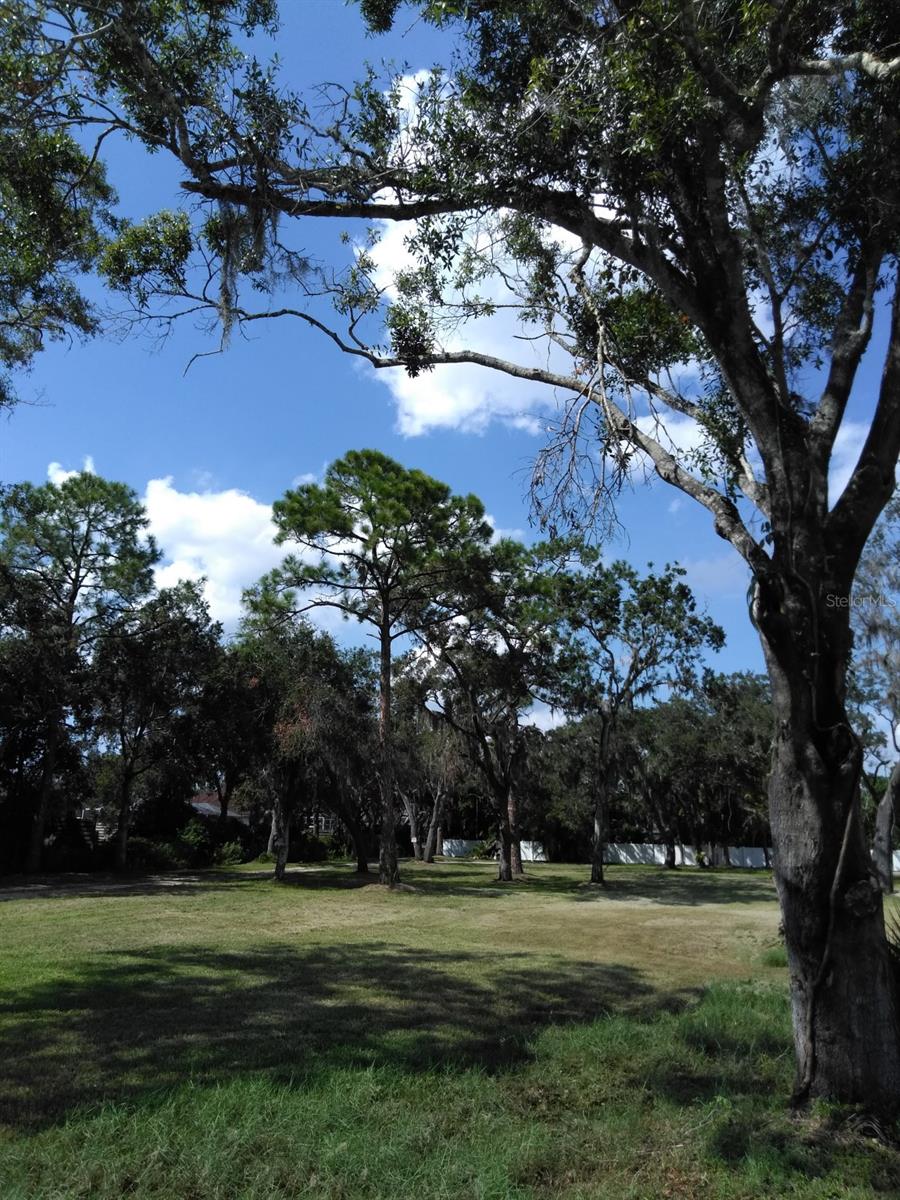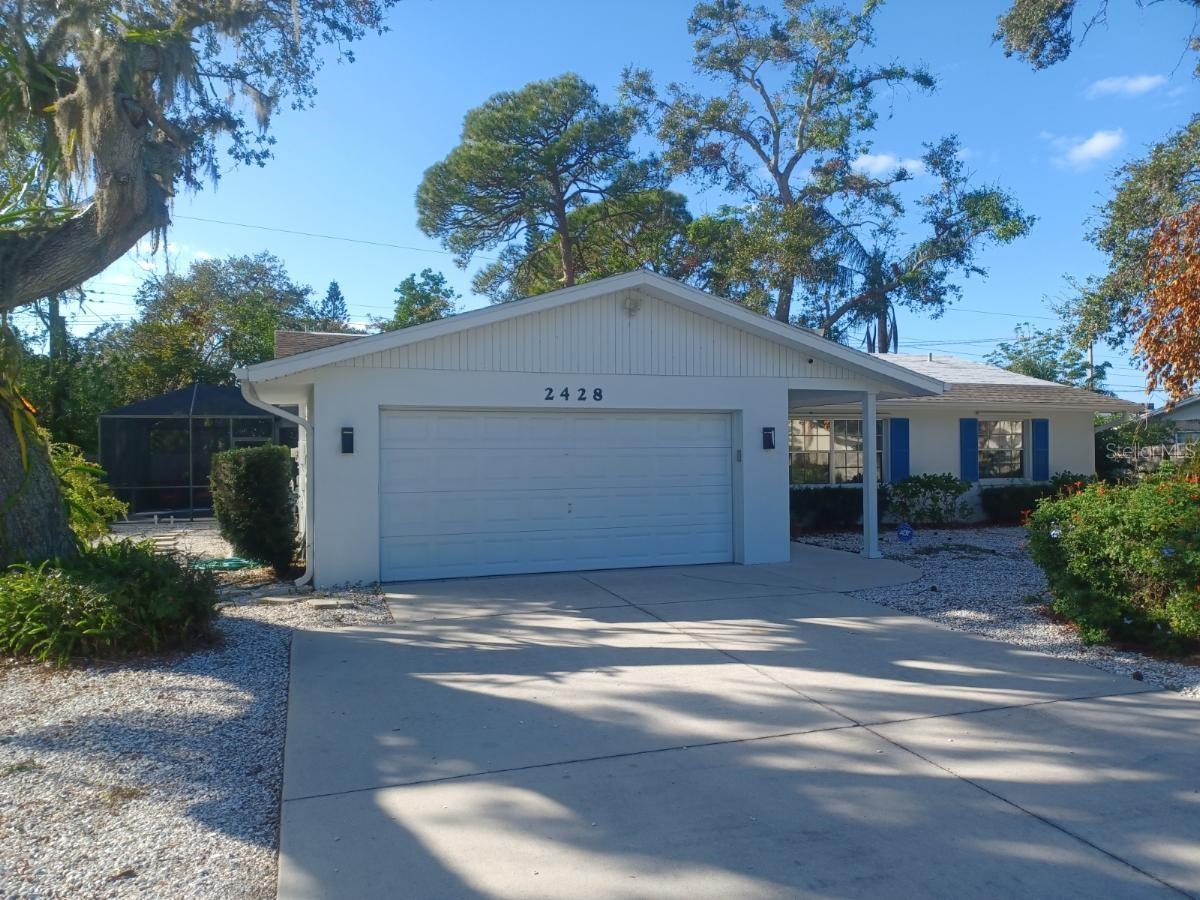4812 Peregrine Point Cir W, Sarasota, Florida
List Price: $795,000
MLS Number:
A4129438
- Status: Sold
- Sold Date: Oct 29, 2015
- DOM: 59 days
- Square Feet: 3579
- Price / sqft: $222
- Bedrooms: 5
- Baths: 4
- Half Baths: 1
- Pool: Private
- Garage: 2
- City: SARASOTA
- Zip Code: 34231
- Year Built: 1984
- HOA Fee: $1,152
- Payments Due: Annually
Misc Info
Subdivision: The Landings
Annual Taxes: $6,652
HOA Fee: $1,152
HOA Payments Due: Annually
Lot Size: 1/2 Acre to 1 Acre
Request the MLS data sheet for this property
Sold Information
CDD: $725,000
Sold Price per Sqft: $ 202.57 / sqft
Home Features
Interior: Eating Space In Kitchen, Formal Dining Room Separate, Open Floor Plan, Split Bedroom
Kitchen: Island, Pantry
Appliances: Built-In Oven, Dishwasher, Disposal, Dryer, Electric Water Heater, Microwave, Refrigerator, Washer
Flooring: Carpet, Ceramic Tile, Wood
Master Bath Features: Dual Sinks
Fireplace: Family Room, Wood Burning
Air Conditioning: Central Air, Zoned
Exterior: Sliding Doors, Irrigation System, Lighting, Storage
Garage Features: Circular Driveway, Garage Door Opener, Garage Faces Rear, Garage Faces Side
Pool Type: In Ground, Screen Enclosure, Spa
Room Dimensions
Schools
- Elementary: Phillippi Shores Elementa
- Middle: Brookside Middle
- High: Riverview High
- Map
- Street View



























