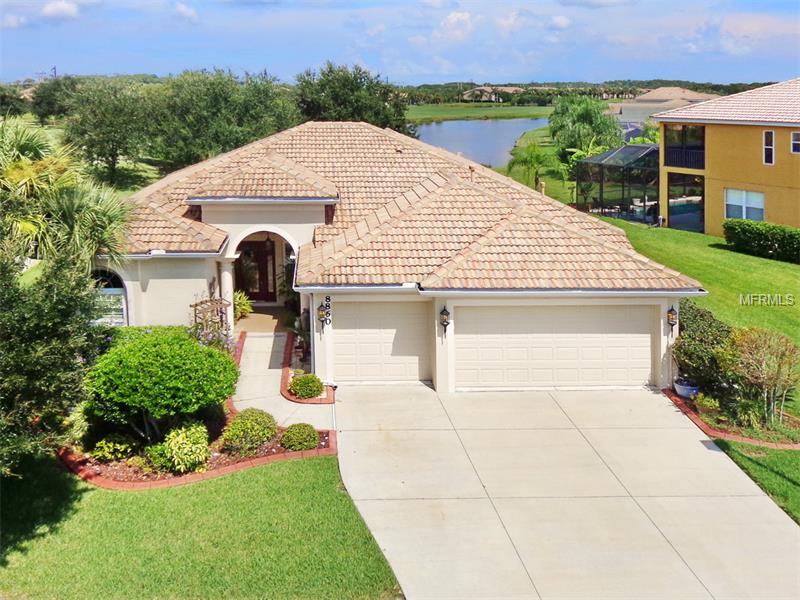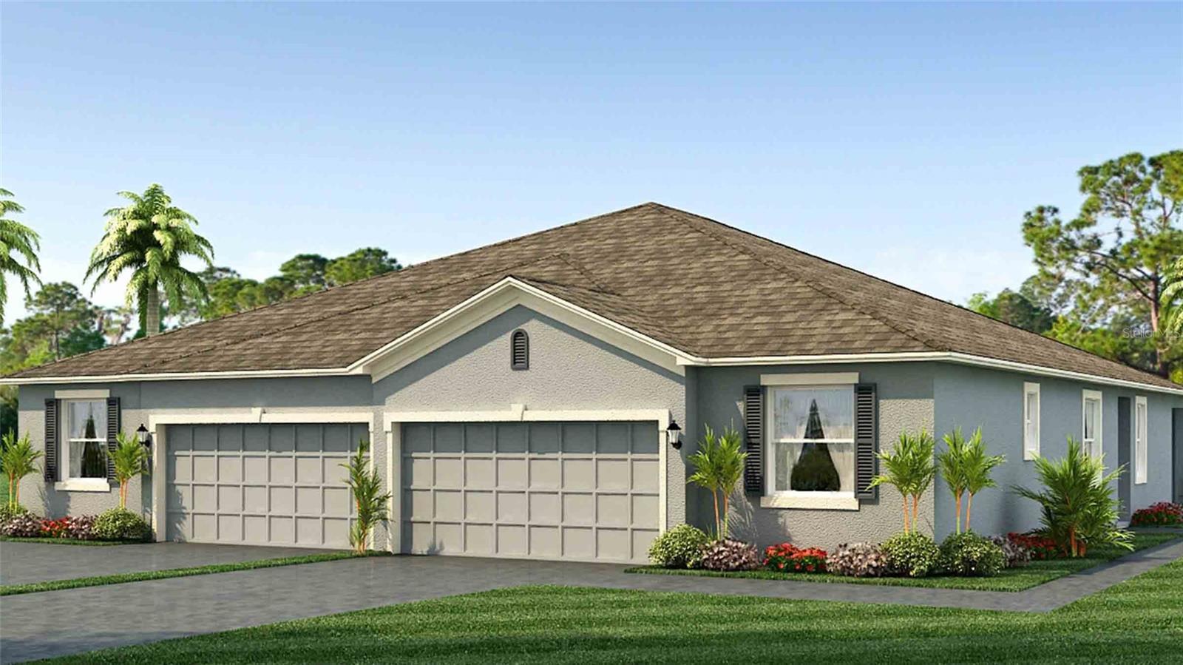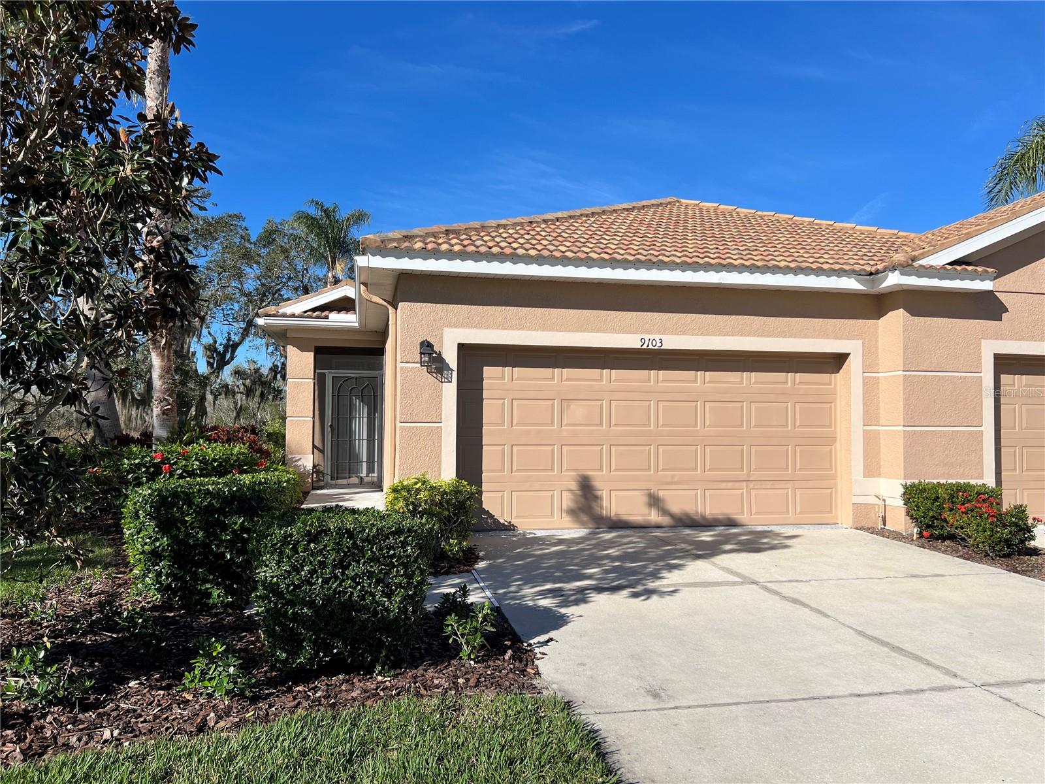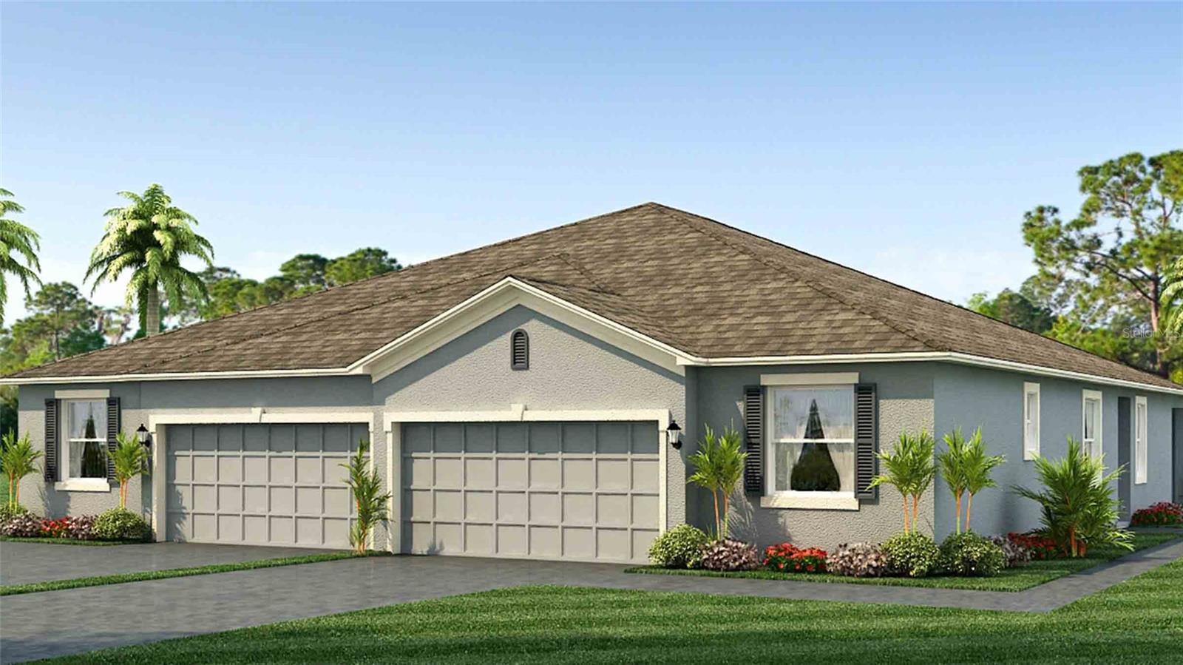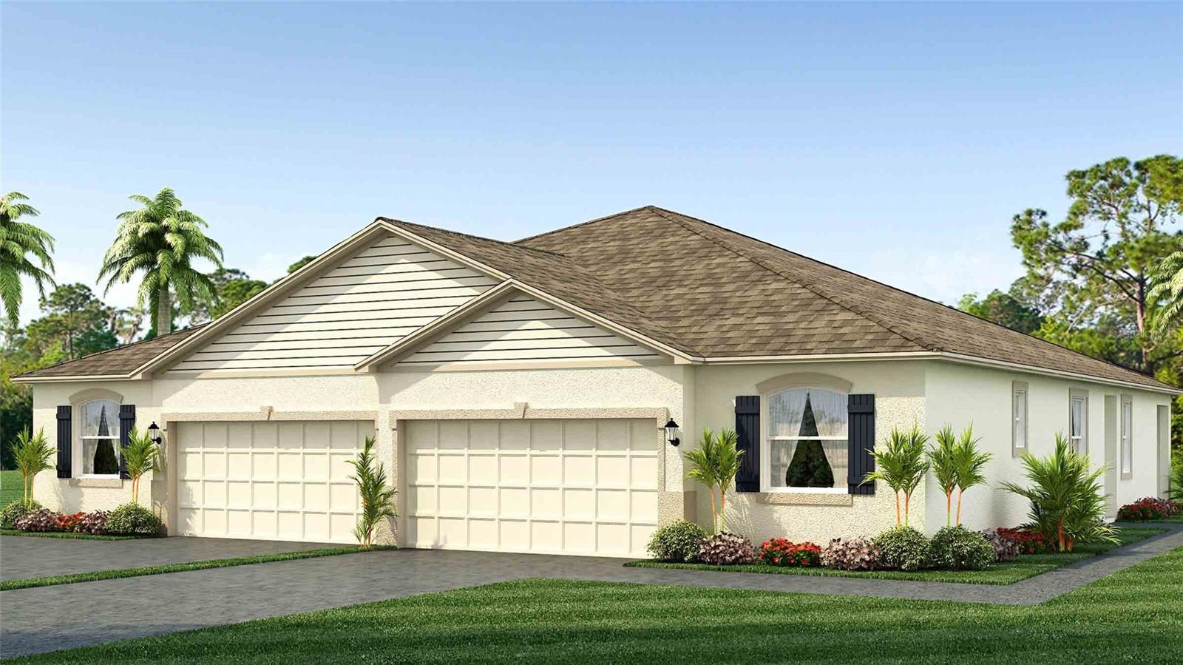8860 Stone Harbour Loop, Bradenton, Florida
List Price: $364,900
MLS Number:
A4129994
- Status: Sold
- Sold Date: Oct 05, 2015
- DOM: 16 days
- Square Feet: 2228
- Price / sqft: $164
- Bedrooms: 4
- Baths: 3
- Pool: Community
- Garage: 3 Car Garage
- City: BRADENTON
- Zip Code: 34212
- Year Built: 2005
- HOA Fee: $245
- Payments Due: Quarterly
Misc Info
Subdivision: Stoneybrook At Heritage H Spc U2
Annual Taxes: $3,833
Annual CDD Fee: $940
HOA Fee: $245
HOA Payments Due: Quarterly
Water View: Lake
Lot Size: Up to 10, 889 Sq. Ft.
Request the MLS data sheet for this property
Sold Information
CDD: $357,200
Sold Price per Sqft: $ 160.32 / sqft
Home Features
Interior: Eating Space In Kitchen, Formal Dining Room Separate, Formal Living Room Separate, Great Room, Open Floor Plan, Split Bedroom
Kitchen: Breakfast Bar, Desk Built In
Appliances: Dishwasher, Disposal, Dryer, Gas Appliances, Hot Water Gas, Microwave, Range, Refrigerator, Tankless Water Heater, Washer
Flooring: Bamboo, Ceramic Tile
Master Bath Features: Dual Sinks, Garden Bath, Tub with Separate Shower Stall
Fireplace: Family Room, Gas Fireplace
Air Conditioning: Central
Exterior: Gutters / Downspouts, Hurricane Shutters, Irrigation System, Outdoor Kitchen, Patio/Porch/Deck Screened
Garage Features: Attached
Room Dimensions
- Map
- Street View
