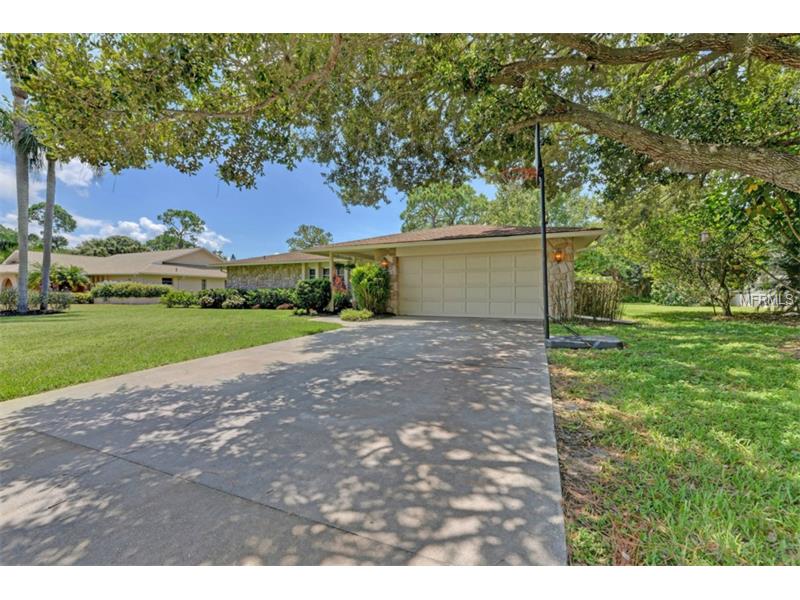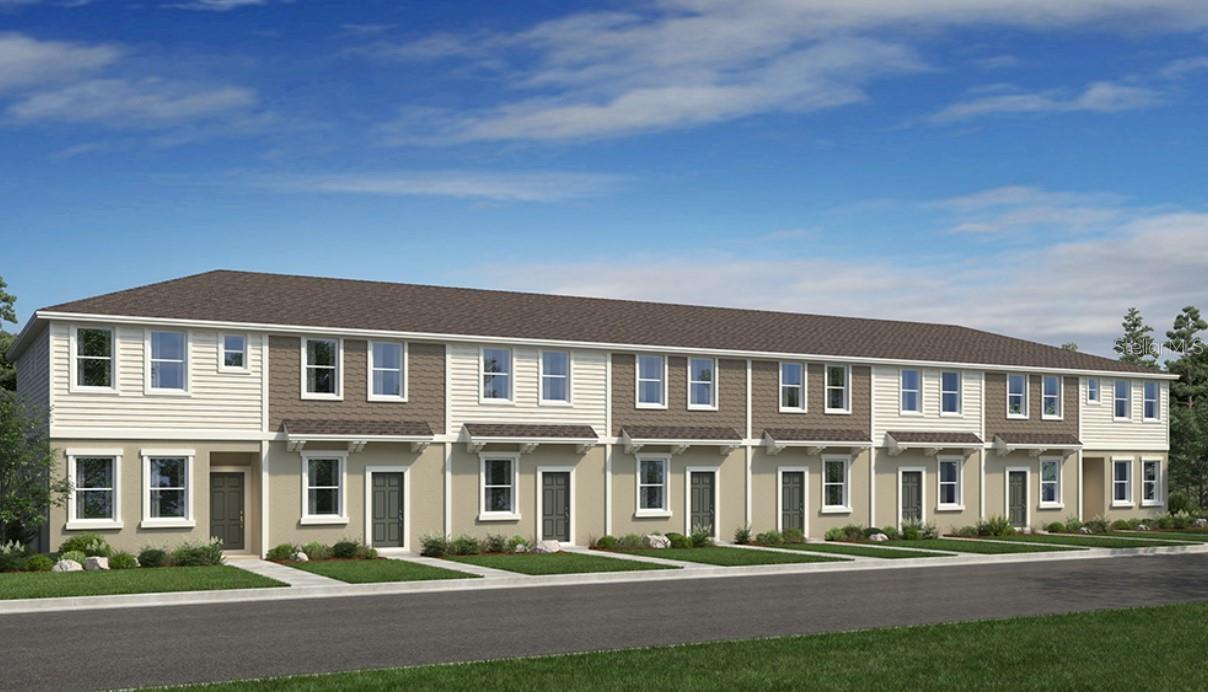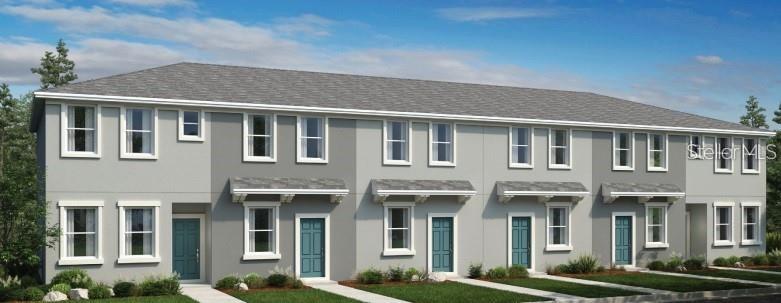4218 Vaughan Ln , Sarasota, Florida
List Price: $320,000
MLS Number:
A4130614
- Status: Sold
- Sold Date: Dec 04, 2015
- DOM: 61 days
- Square Feet: 1785
- Price / sqft: $179
- Bedrooms: 3
- Baths: 2
- Pool: Private
- Garage: 2
- City: SARASOTA
- Zip Code: 34241
- Year Built: 1976
- HOA Fee: $395
- Payments Due: Annually
Misc Info
Subdivision: Bent Tree Village
Annual Taxes: $1,780
HOA Fee: $395
HOA Payments Due: Annually
Lot Size: 0 to less than 1/4
Request the MLS data sheet for this property
Sold Information
CDD: $310,000
Sold Price per Sqft: $ 173.67 / sqft
Home Features
Interior: Eating Space In Kitchen, Formal Dining Room Separate, Living Room/Great Room, Master Bedroom Downstairs
Appliances: Dishwasher, Disposal, Exhaust Fan, Microwave, Refrigerator
Flooring: Carpet, Ceramic Tile, Tile
Master Bath Features: Shower No Tub
Air Conditioning: Central Air
Exterior: Fence
Garage Features: Garage Door Opener
Pool Type: In Ground
Room Dimensions
- Map
- Street View


























