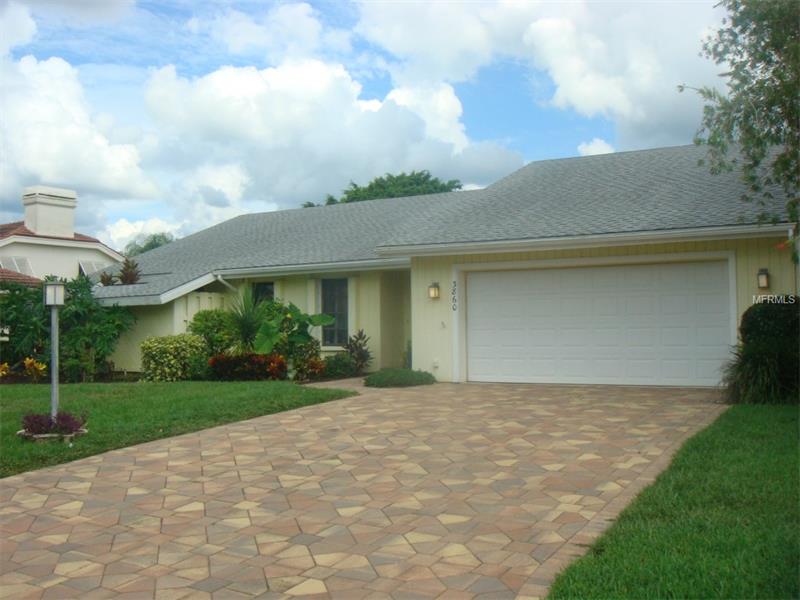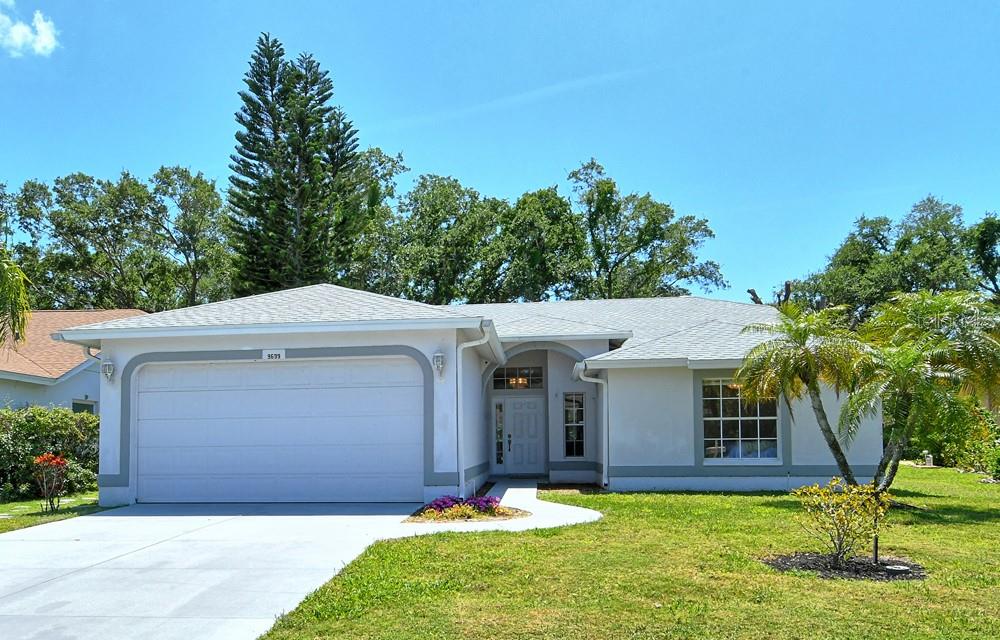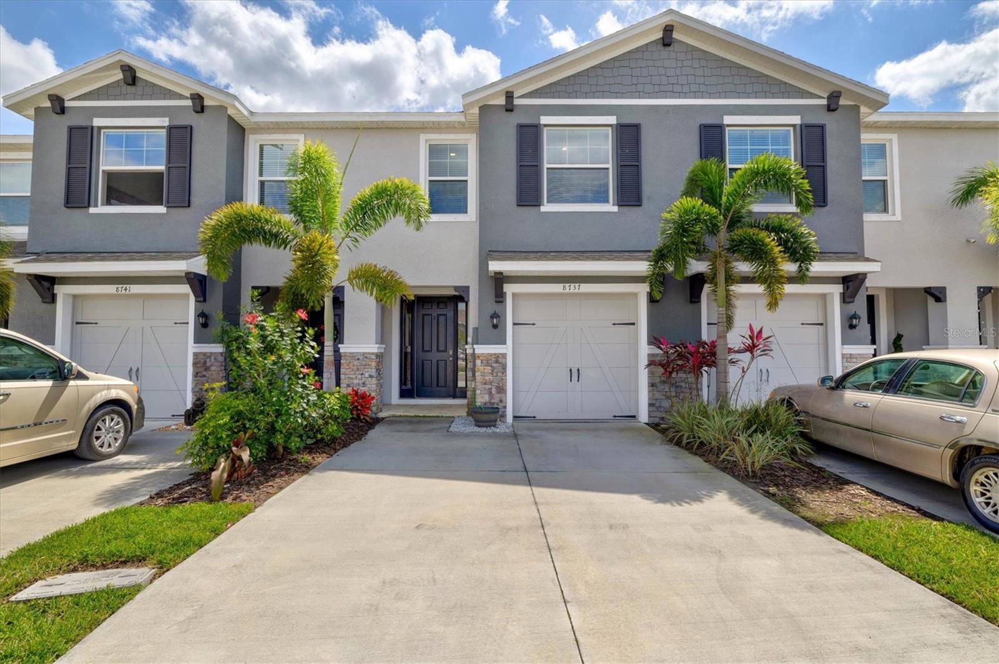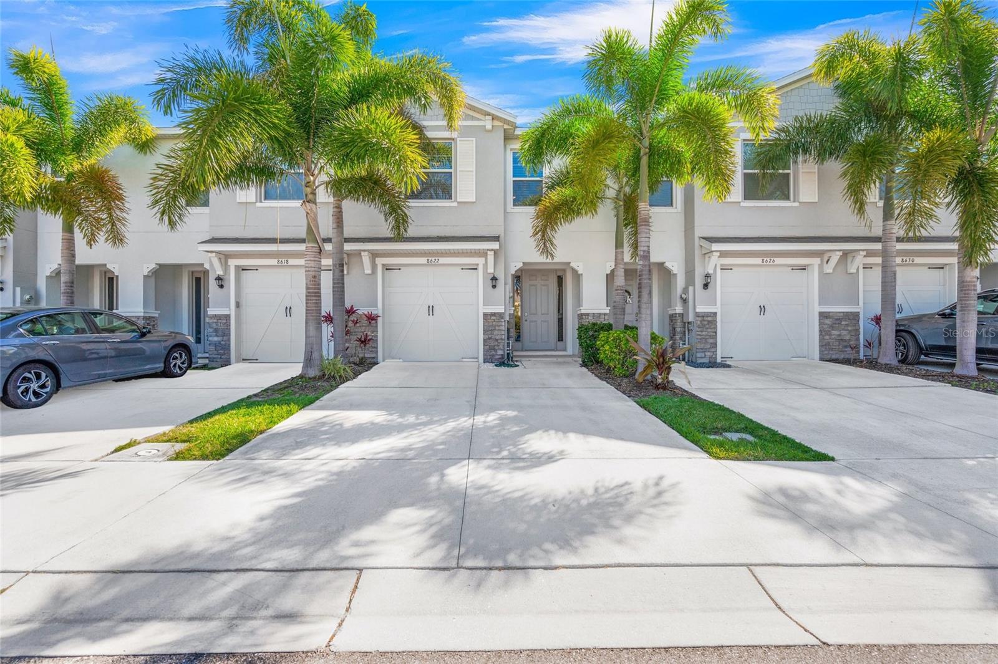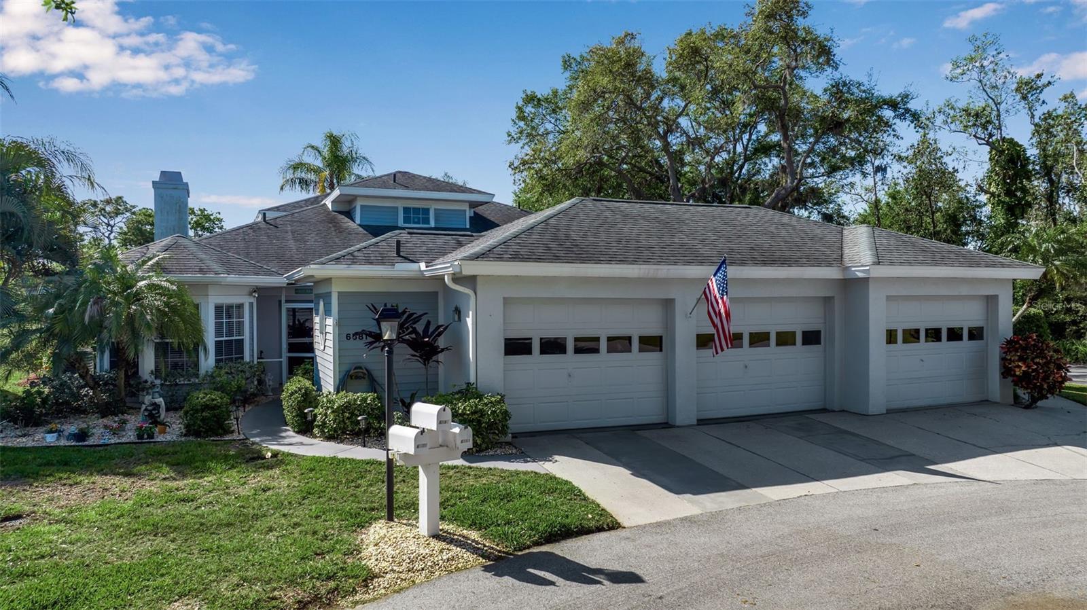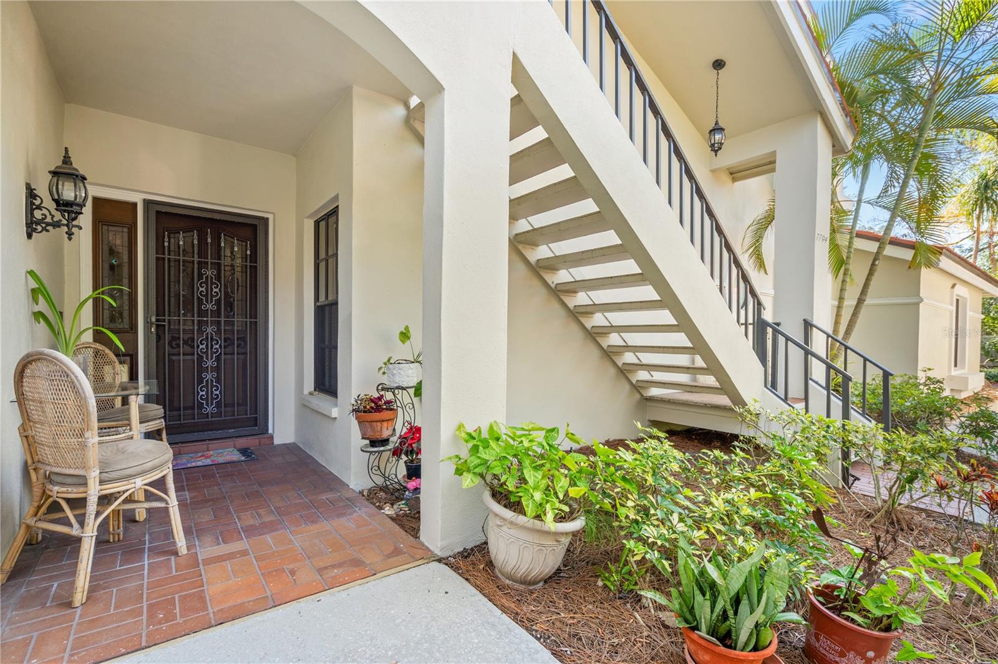3860 Prairie Dunes Dr , Sarasota, Florida
List Price: $449,000
MLS Number:
A4131740
- Status: Sold
- Sold Date: Oct 29, 2015
- DOM: 42 days
- Square Feet: 2081
- Price / sqft: $216
- Bedrooms: 3
- Baths: 2
- Half Baths: 1
- Pool: Private
- Garage: 2
- City: SARASOTA
- Zip Code: 34238
- Year Built: 1983
- HOA Fee: $312
- Payments Due: Quarterly
Misc Info
Subdivision: Country Club Of Sarasota The
Annual Taxes: $3,111
HOA Fee: $312
HOA Payments Due: Quarterly
Lot Size: 1/4 Acre to 21779 Sq. Ft.
Request the MLS data sheet for this property
Sold Information
CDD: $435,000
Sold Price per Sqft: $ 209.03 / sqft
Home Features
Interior: Eating Space In Kitchen, Great Room, Open Floor Plan, Split Bedroom, Volume Ceilings
Kitchen: Closet Pantry, Island
Appliances: Dishwasher, Disposal, Dryer, Microwave, Oven, Refrigerator
Flooring: Carpet, Ceramic Tile, Laminate
Master Bath Features: Dual Sinks
Air Conditioning: Central Air
Exterior: Sliding Doors, Irrigation System
Garage Features: Garage Door Opener
Pool Type: Heated Pool, In Ground
Pool Size: 32x17
Room Dimensions
Schools
- Elementary: Gulf Gate Elementary
- Middle: Sarasota Middle
- High: Riverview High
- Map
- Street View
