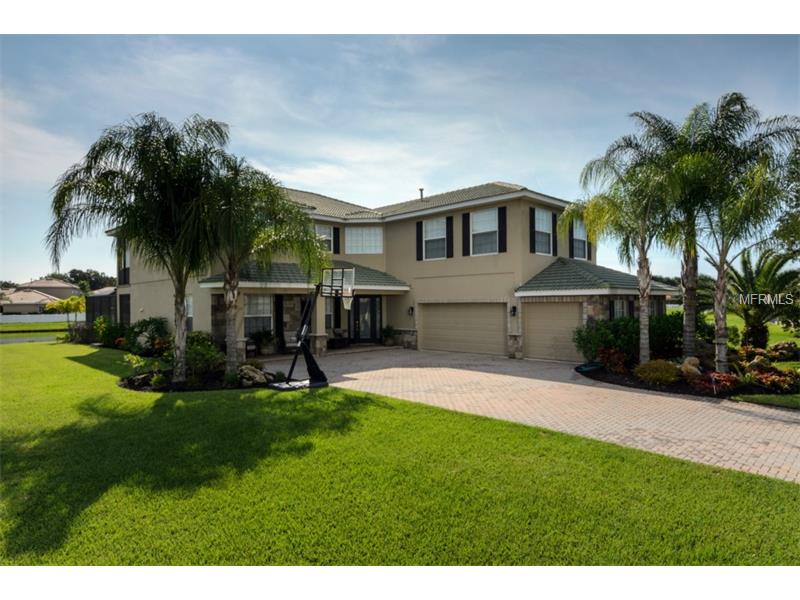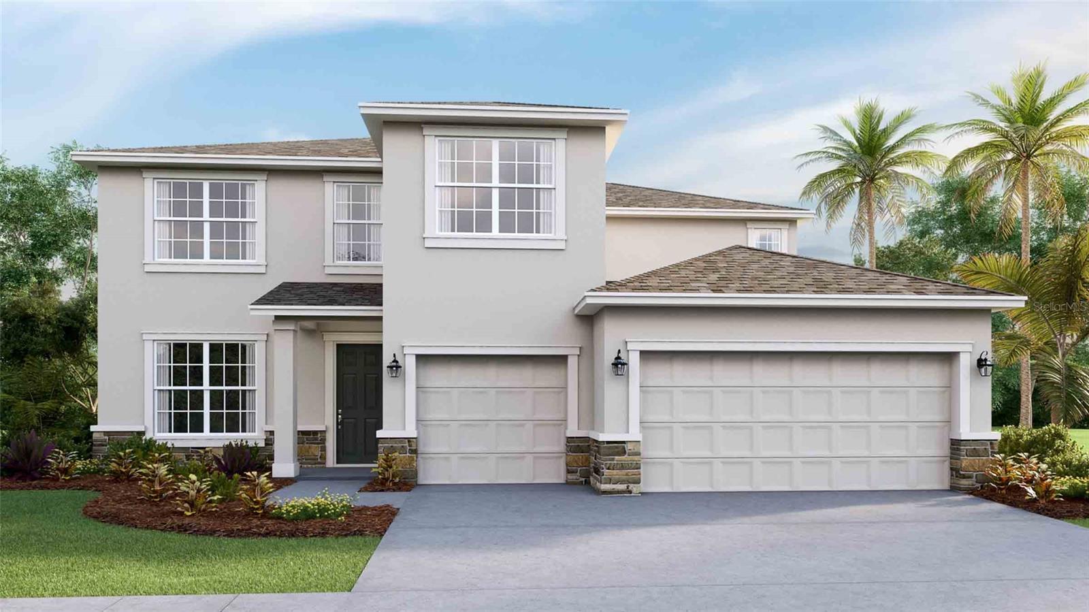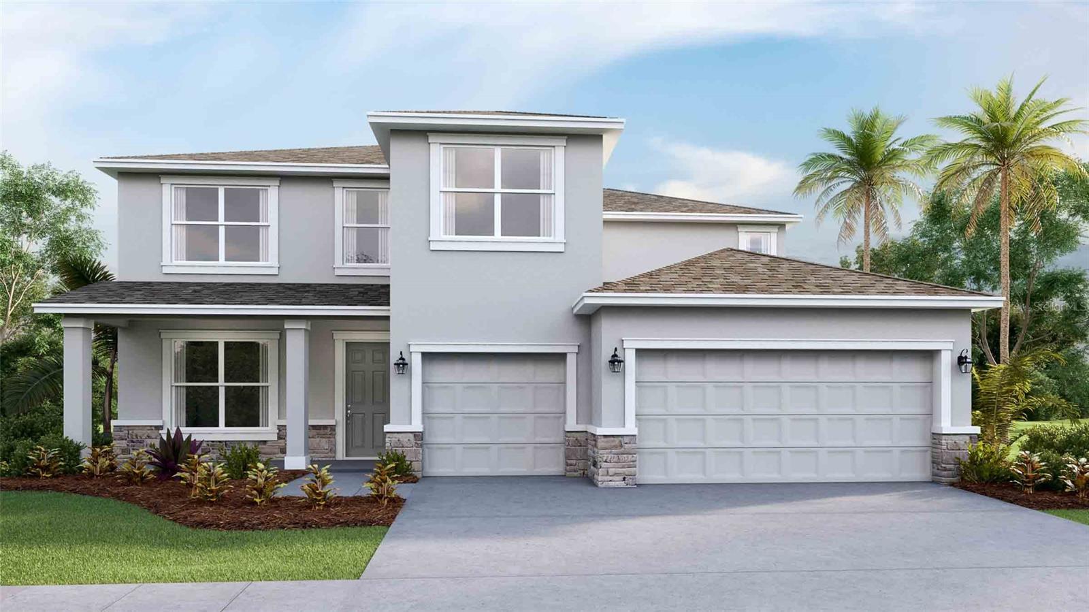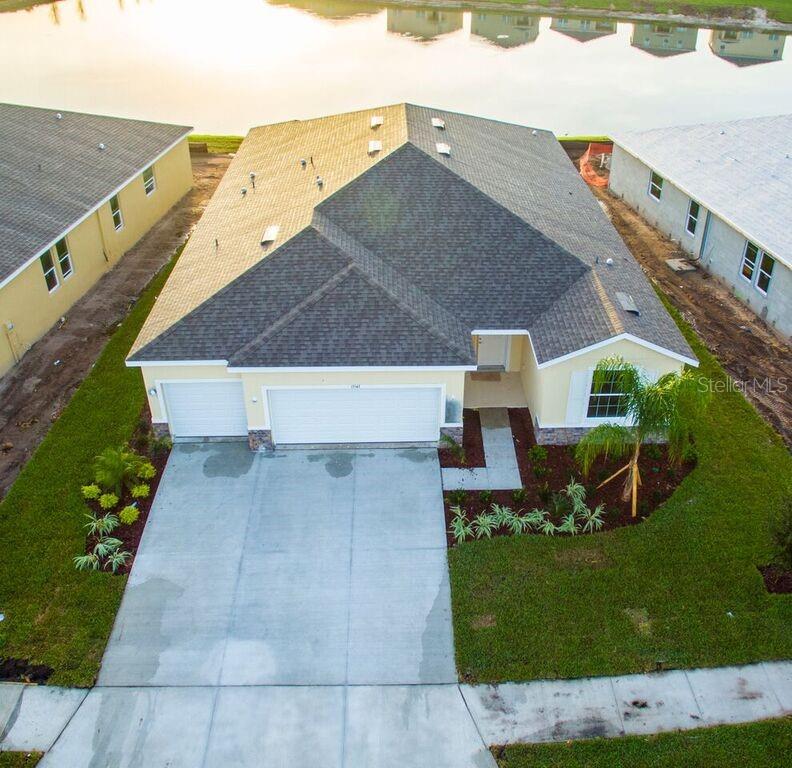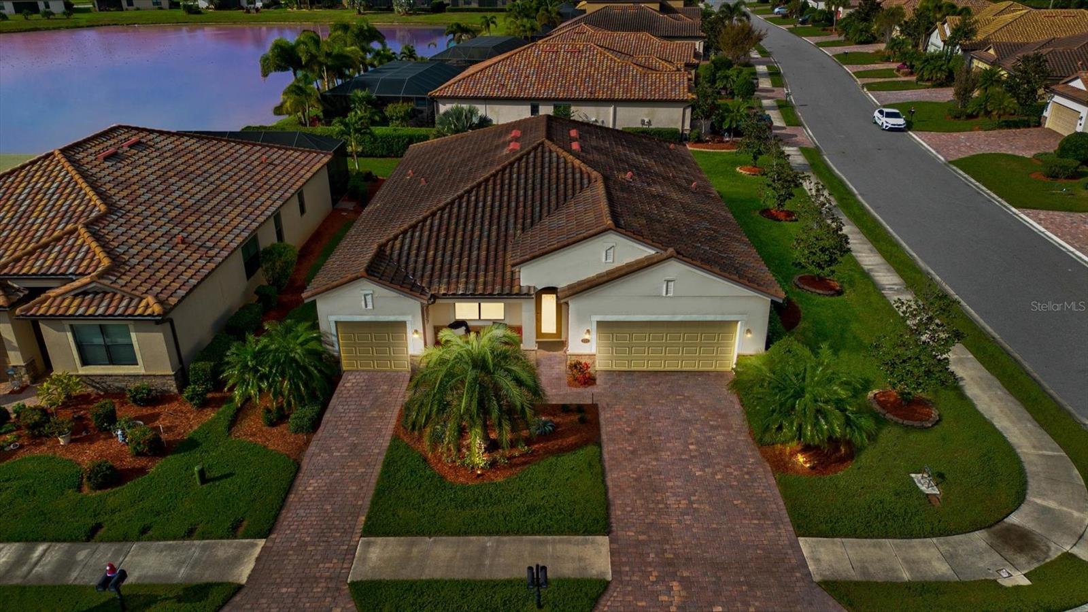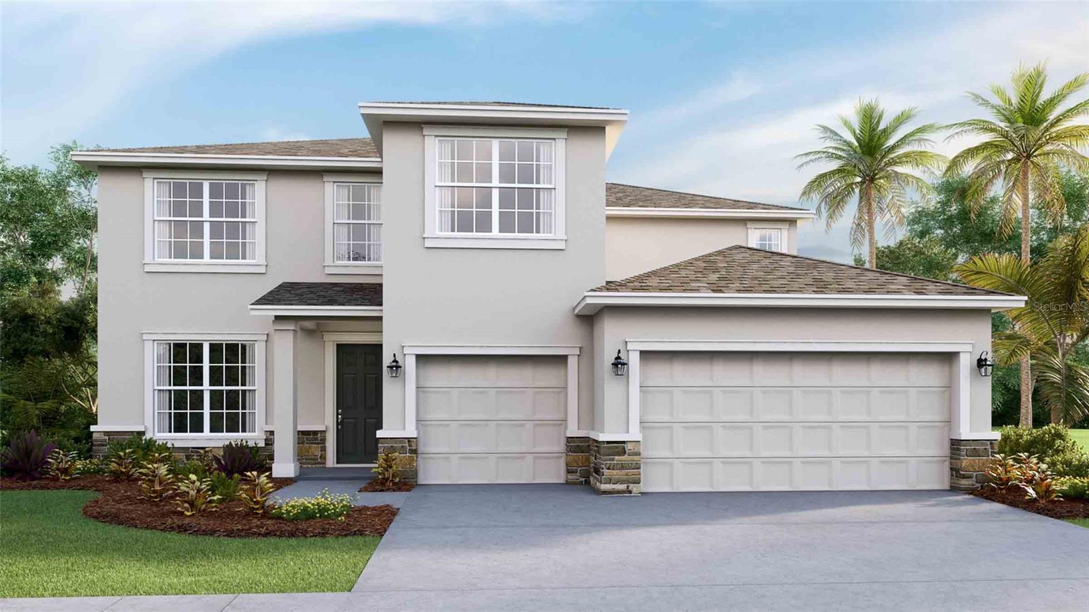12835 Daisy Pl , Bradenton, Florida
List Price: $598,000
MLS Number:
A4131994
- Status: Sold
- Sold Date: Dec 16, 2015
- DOM: 95 days
- Square Feet: 3872
- Price / sqft: $154
- Bedrooms: 5
- Baths: 3
- Pool: Community, Private
- Garage: 3
- City: BRADENTON
- Zip Code: 34212
- Year Built: 2006
- HOA Fee: $75
- Payments Due: Annually
Misc Info
Subdivision: Greyhawk Landing Ph 3
Annual Taxes: $8,323
Annual CDD Fee: $2,675
HOA Fee: $75
HOA Payments Due: Annually
Water Front: Lake
Water View: Lake
Lot Size: 1/4 to less than 1/2
Request the MLS data sheet for this property
Sold Information
CDD: $560,000
Sold Price per Sqft: $ 144.63 / sqft
Home Features
Interior: Eating Space In Kitchen, Formal Dining Room Separate, Formal Living Room Separate, Kitchen/Family Room Combo, Volume Ceilings
Kitchen: Breakfast Bar, Closet Pantry, Island, Pantry
Appliances: Bar Fridge, Convection Oven, Dishwasher, Disposal, Dryer, Gas Water Heater, Microwave, Oven, Range, Refrigerator, Washer, Wine Refrigerator
Flooring: Carpet, Ceramic Tile
Master Bath Features: Dual Sinks, Garden Bath, Tub with Separate Shower Stall
Air Conditioning: Central Air, Zoned
Exterior: Hurricane Shutters, Irrigation System, Lighting, Sprinkler Metered
Garage Features: Garage Door Opener
Pool Type: Auto Cleaner, Gunite/Concrete, Heated Pool, Heated Spa, In Ground, Other Water Feature, Salt Water, Screen Enclosure
Room Dimensions
Schools
- Elementary: Gullett Elementary
- Middle: Carlos E. Haile Middle
- High: Lakewood Ranch High
- Map
- Street View
