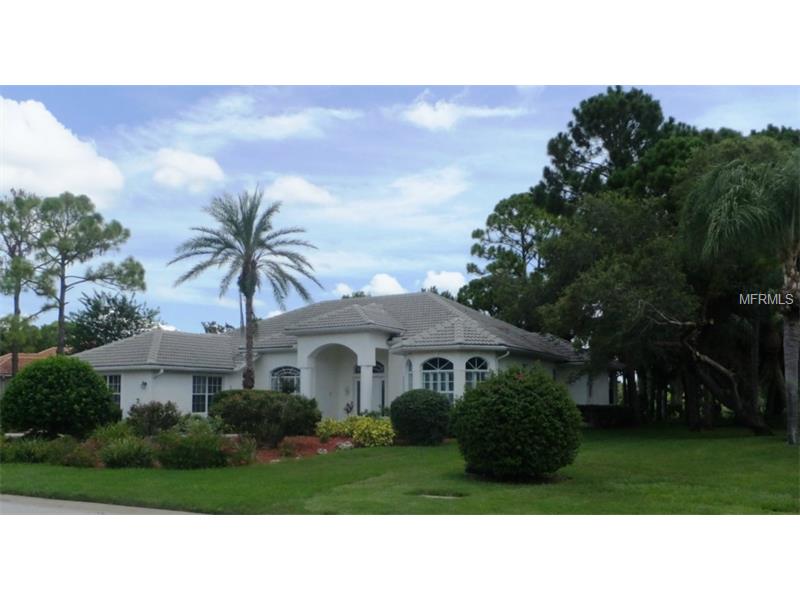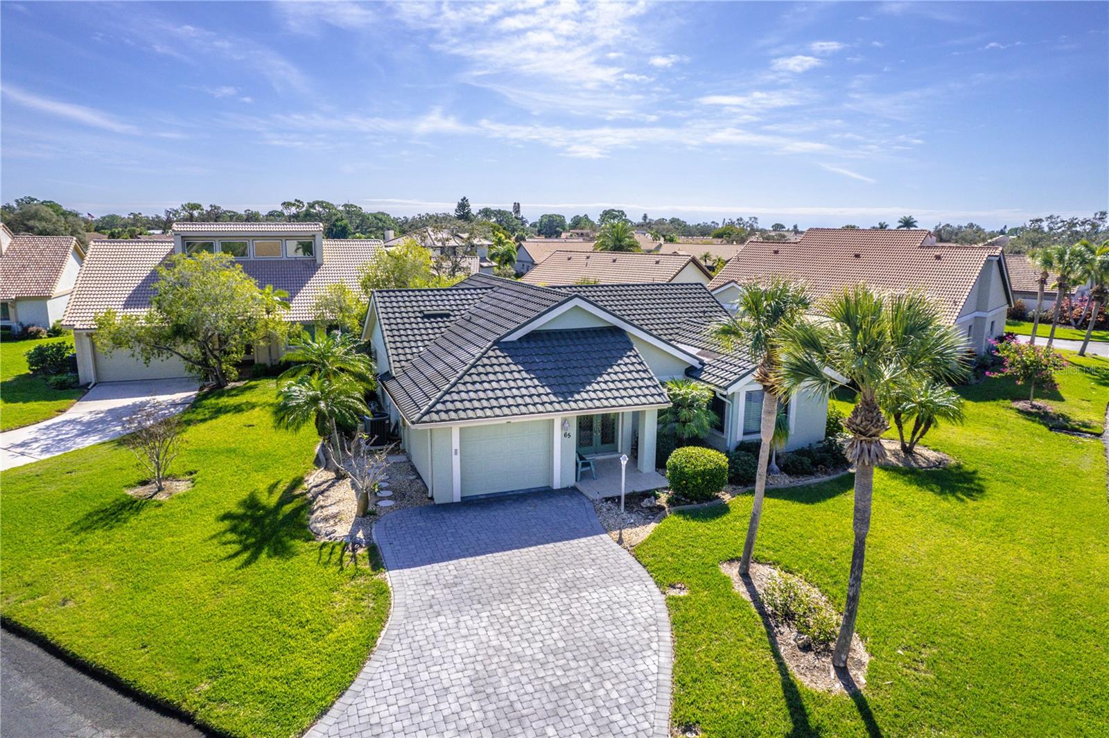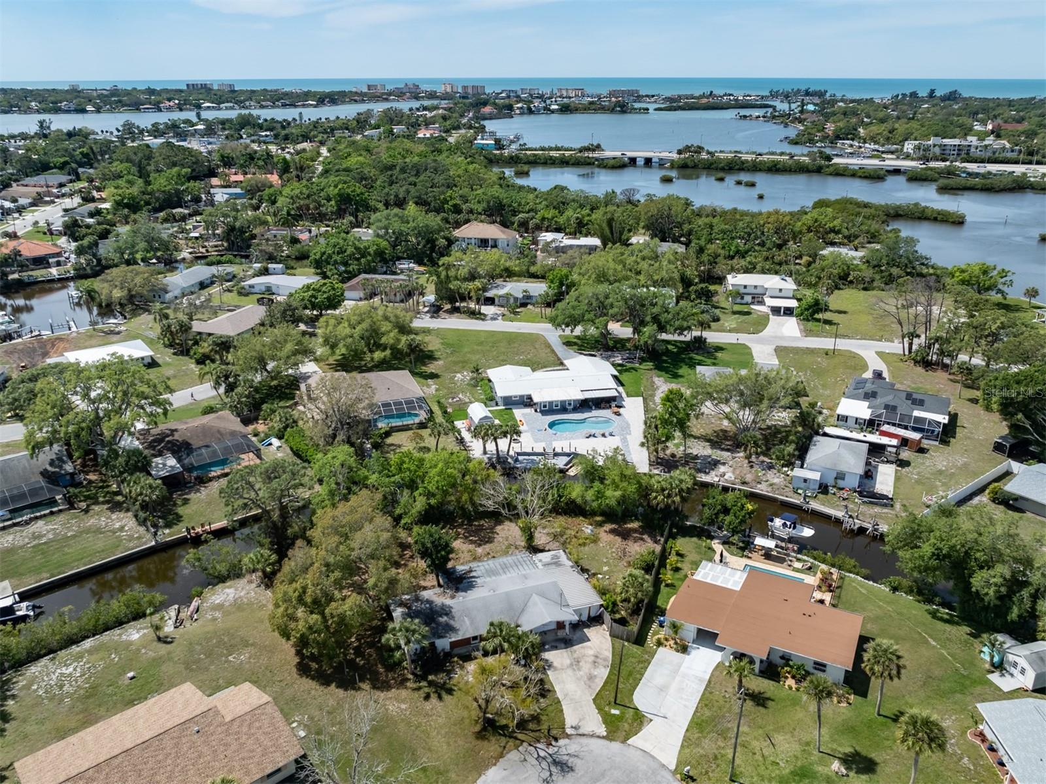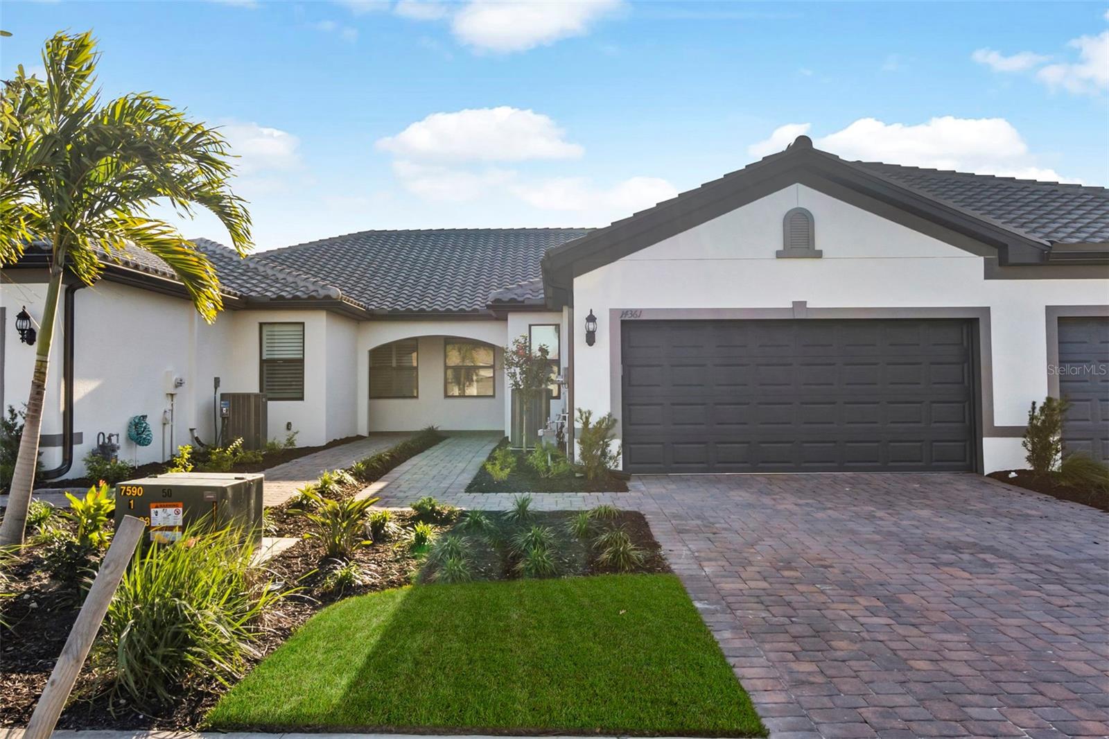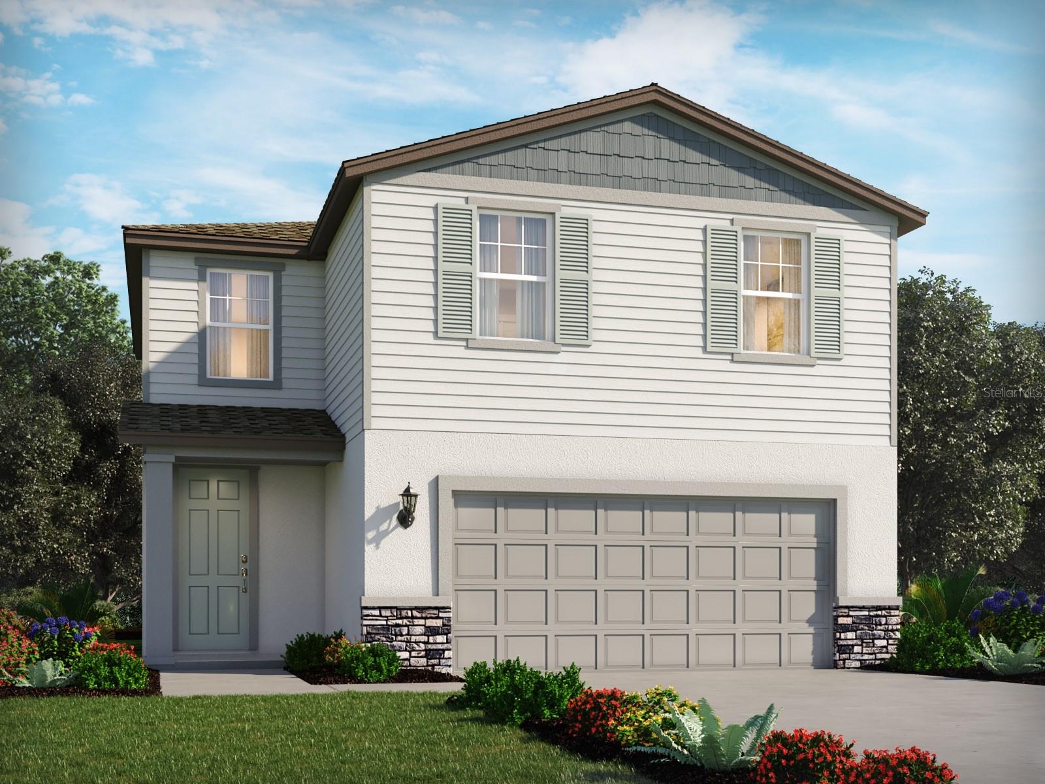2123 Muskogee Trl , Nokomis, Florida
List Price: $480,000
MLS Number:
A4133302
- Status: Sold
- Sold Date: Dec 11, 2015
- DOM: 27 days
- Square Feet: 2473
- Price / sqft: $194
- Bedrooms: 3
- Baths: 2
- Half Baths: 1
- Pool: Private
- Garage: 3
- City: NOKOMIS
- Zip Code: 34275
- Year Built: 1998
- HOA Fee: $207
- Payments Due: Quarterly
Misc Info
Subdivision: Calusa Lakes Unit 5
Annual Taxes: $4,438
HOA Fee: $207
HOA Payments Due: Quarterly
Lot Size: 1/4 Acre to 21779 Sq. Ft.
Request the MLS data sheet for this property
Sold Information
CDD: $460,000
Sold Price per Sqft: $ 186.01 / sqft
Home Features
Interior: Formal Dining Room Separate, Split Bedroom, Volume Ceilings
Kitchen: Breakfast Bar, Pantry
Appliances: Dishwasher, Disposal, Dryer, Microwave, Range, Refrigerator, Washer
Flooring: Carpet, Ceramic Tile
Master Bath Features: Dual Sinks, Tub with Separate Shower Stall
Air Conditioning: Central Air
Exterior: Sliding Doors, Irrigation System, Rain Gutters
Garage Features: Garage Door Opener, Garage Faces Rear, Garage Faces Side, Oversized
Pool Type: Heated Pool, Heated Spa
Room Dimensions
Schools
- Elementary: Laurel Nokomis Elementary
- Middle: Laurel Nokomis Middle
- High: Venice Senior High
- Map
- Street View
