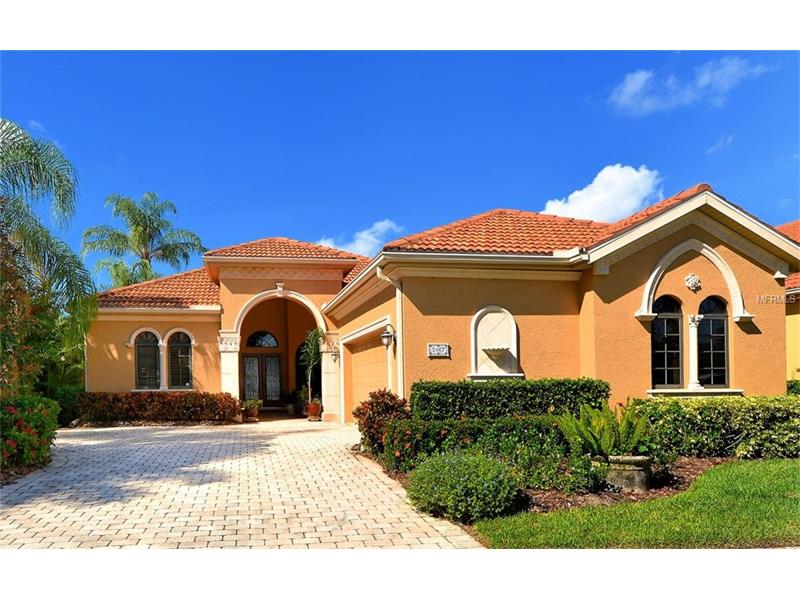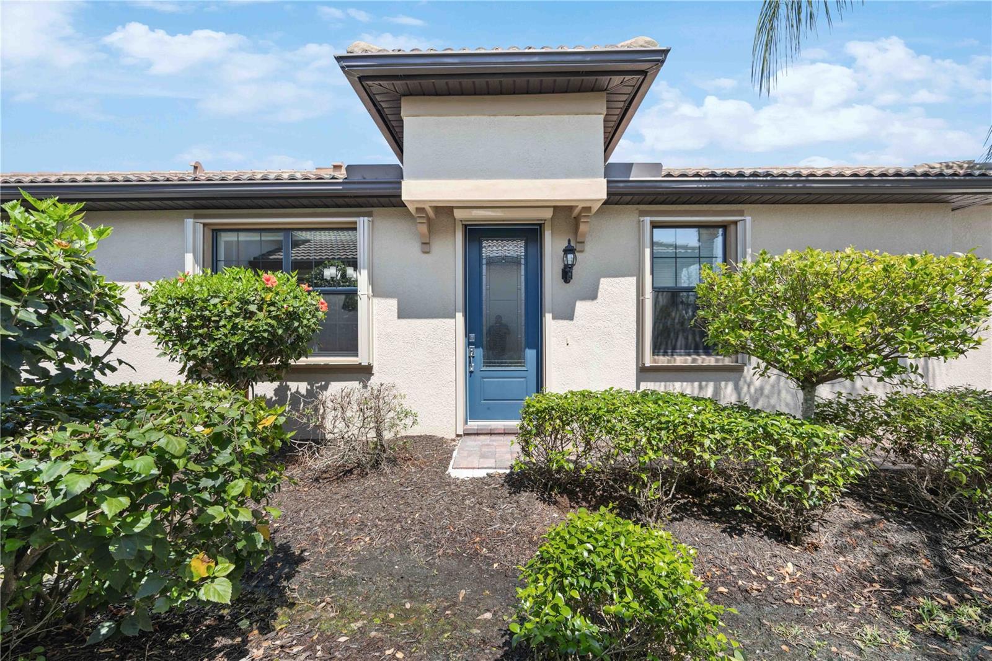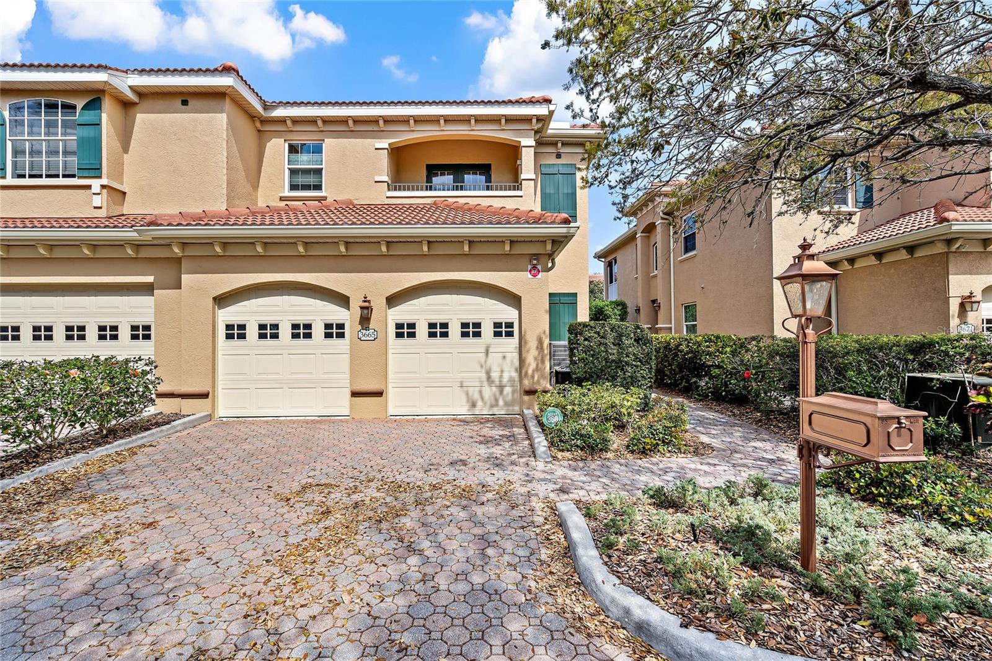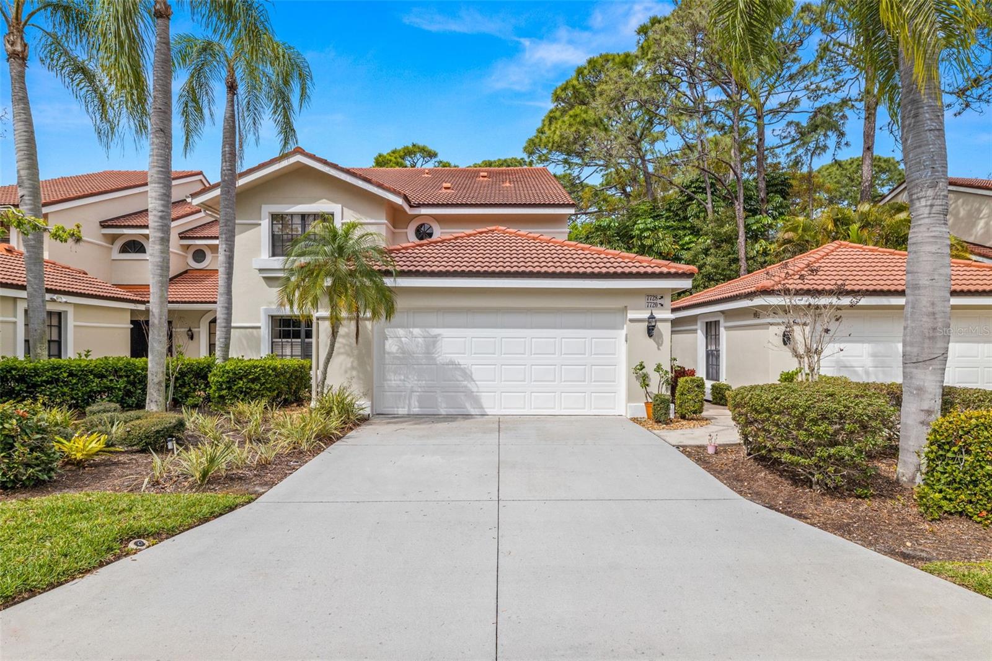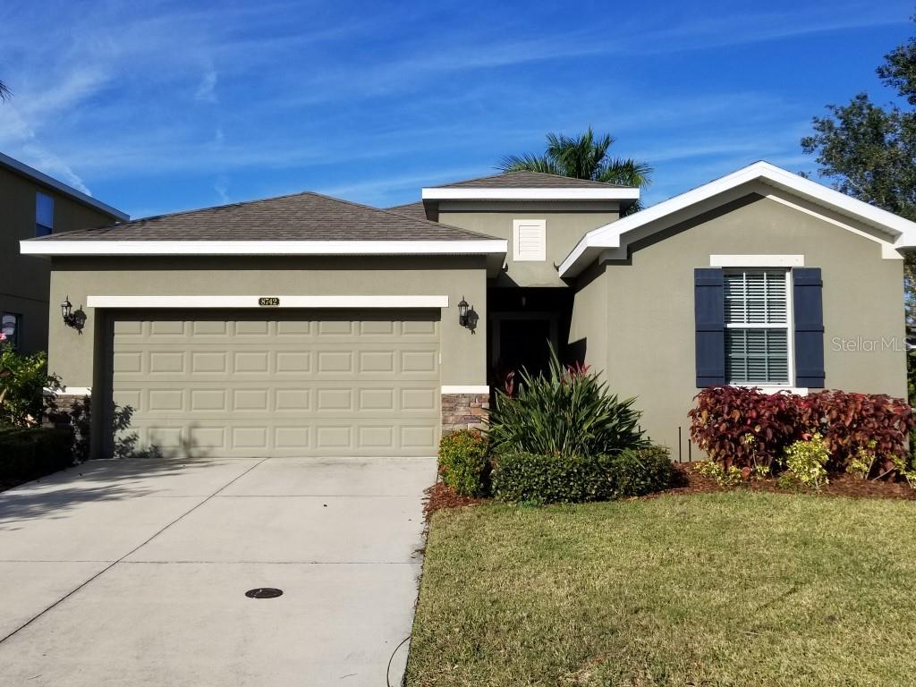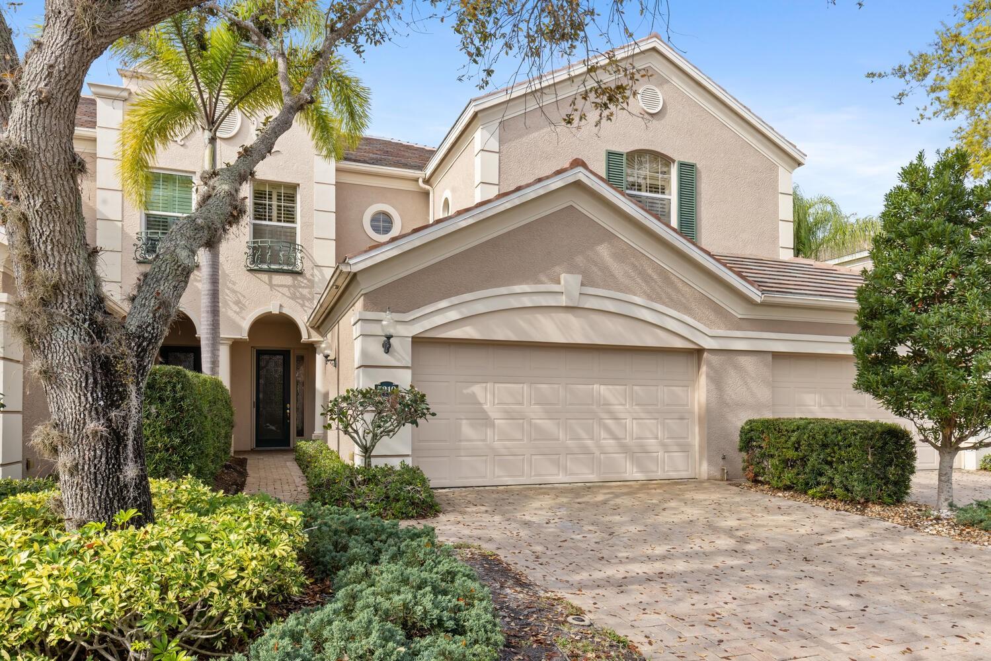5167 Cantabria Crest Crst , Sarasota, Florida
List Price: $515,000
MLS Number:
A4134559
- Status: Sold
- Sold Date: Feb 05, 2016
- DOM: 98 days
- Square Feet: 2403
- Price / sqft: $214
- Bedrooms: 2
- Baths: 2
- Pool: Community
- Garage: 2
- City: SARASOTA
- Zip Code: 34238
- Year Built: 2002
- HOA Fee: $1,305
- Payments Due: Quarterly
Misc Info
Subdivision: Vineyards Of Silver Oak
Annual Taxes: $5,596
HOA Fee: $1,305
HOA Payments Due: Quarterly
Water Front: Lake
Water View: Lake
Water Access: Lake
Lot Size: Up to 10, 889 Sq. Ft.
Request the MLS data sheet for this property
Sold Information
CDD: $500,000
Sold Price per Sqft: $ 208.07 / sqft
Home Features
Interior: Formal Dining Room Separate, Formal Living Room Separate, Great Room, Split Bedroom
Kitchen: Pantry
Appliances: Dishwasher, Disposal, Dryer, Gas Water Heater, Microwave, Range, Refrigerator, Washer
Flooring: Carpet, Ceramic Tile
Master Bath Features: Dual Sinks, Tub with Separate Shower Stall
Air Conditioning: Central Air
Exterior: Sliding Doors, Irrigation System
Garage Features: Garage Door Opener, Workshop in Garage
Room Dimensions
Schools
- Elementary: Laurel Nokomis Elementary
- Middle: Laurel Nokomis Middle
- High: Venice Senior High
- Map
- Street View
