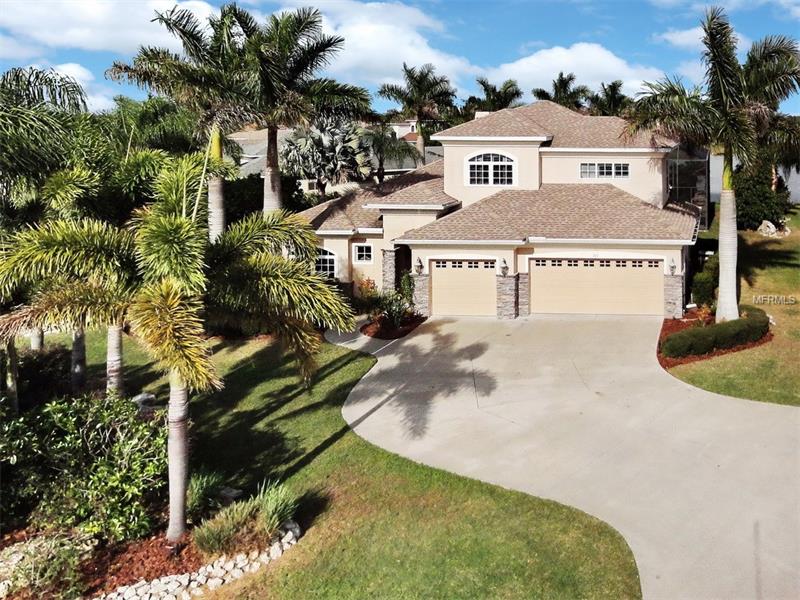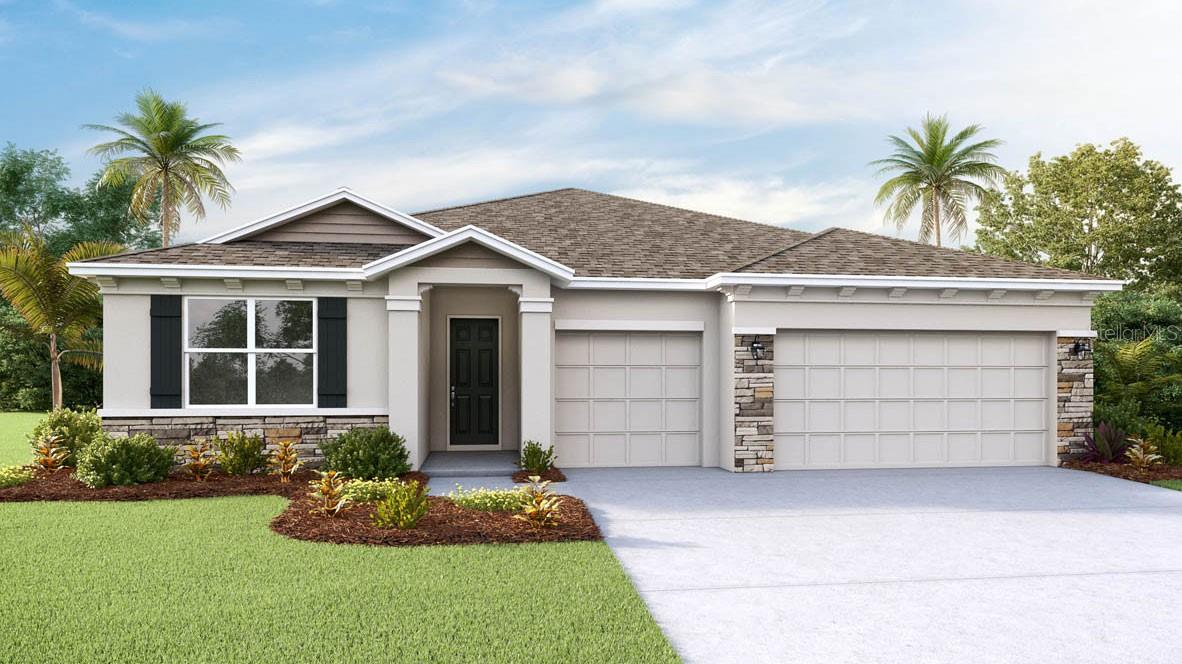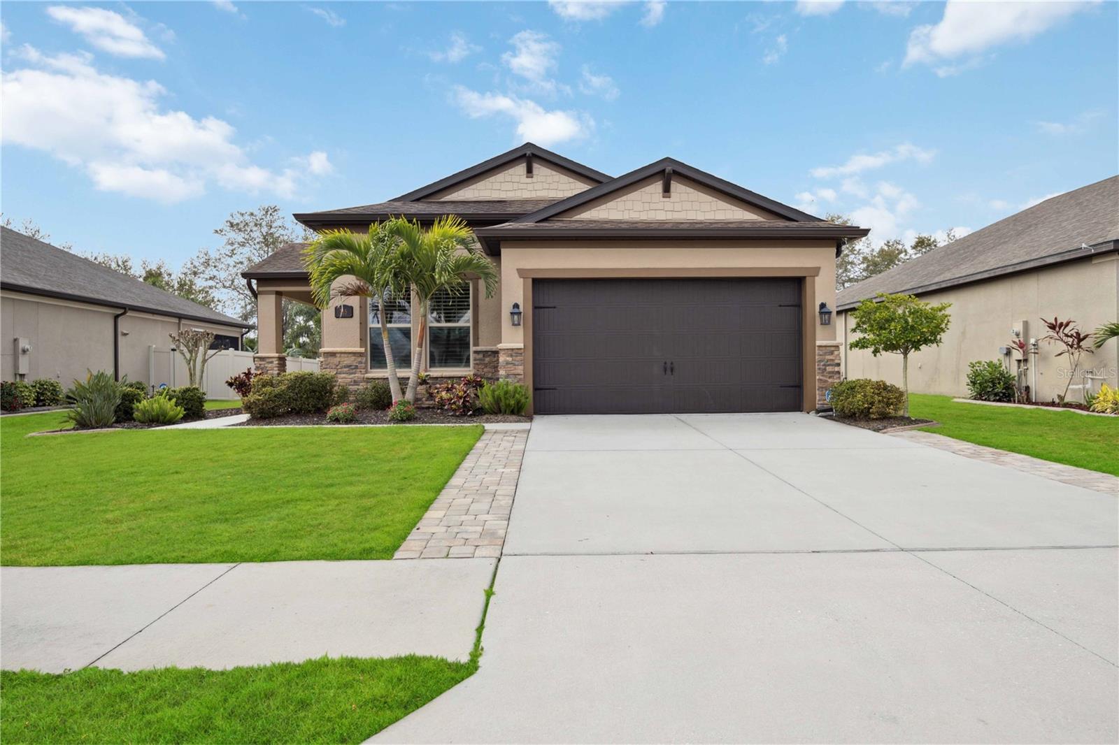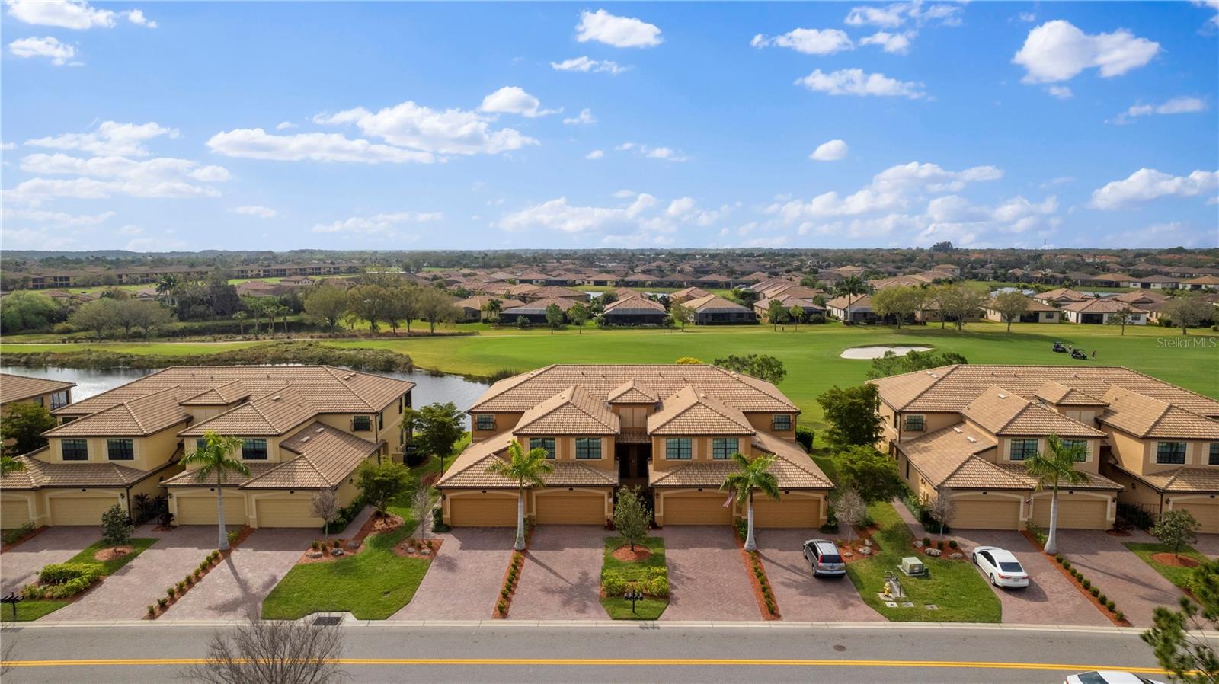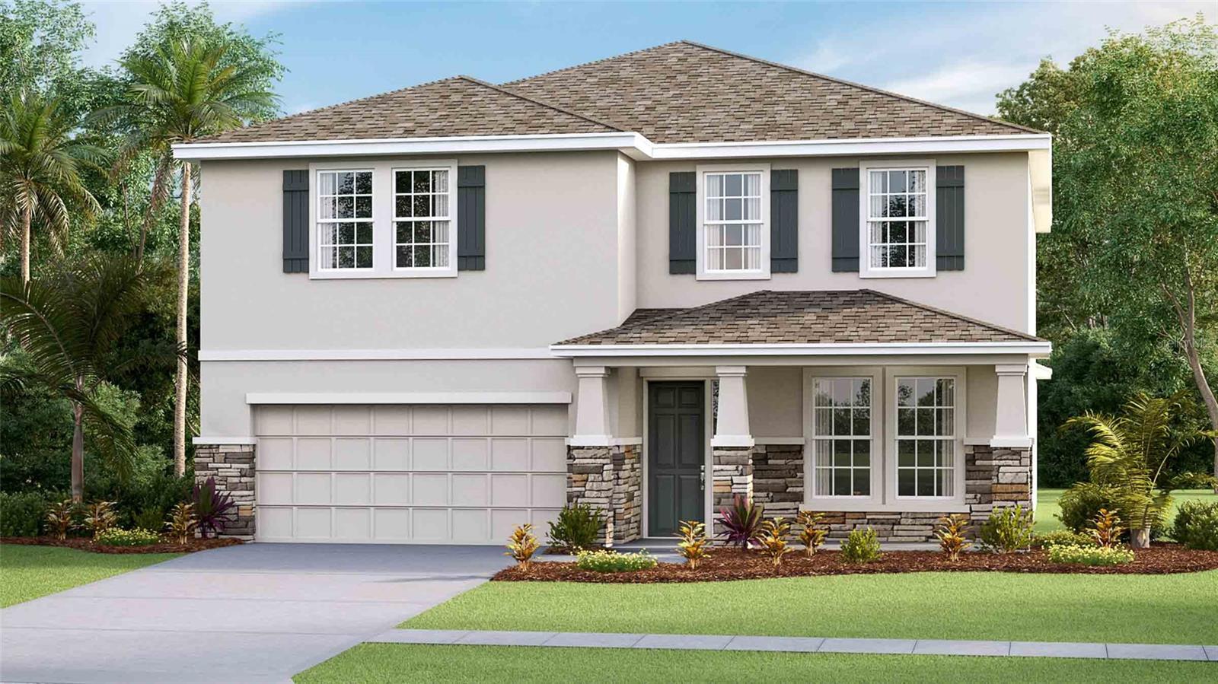311 Snapdragon Loop , Bradenton, Florida
List Price: $549,900
MLS Number:
A4138697
- Status: Sold
- Sold Date: Jul 07, 2016
- DOM: 183 days
- Square Feet: 3010
- Price / sqft: $183
- Bedrooms: 5
- Baths: 3
- Pool: Private
- Garage: 3
- City: BRADENTON
- Zip Code: 34212
- Year Built: 2004
- HOA Fee: $50
- Payments Due: Annually
Misc Info
Subdivision: Greyhawk Landing
Annual Taxes: $5,979
Annual CDD Fee: $1,795
HOA Fee: $50
HOA Payments Due: Annually
Water Front: Lake
Water View: Lake
Lot Size: 1/4 Acre to 21779 Sq. Ft.
Request the MLS data sheet for this property
Sold Information
CDD: $525,000
Sold Price per Sqft: $ 174.42 / sqft
Home Features
Interior: Breakfast Room Separate, Kitchen/Family Room Combo, Living Room/Dining Room Combo, Master Bedroom Downstairs, Open Floor Plan, Split Bedroom
Kitchen: Breakfast Bar, Closet Pantry, Island
Appliances: Dishwasher, Disposal, Dryer, Gas Water Heater, Microwave Hood, Range, Refrigerator, Washer
Flooring: Carpet, Ceramic Tile
Master Bath Features: Bath w Spa/Hydro Massage Tub, Dual Sinks, Tub with Separate Shower Stall
Fireplace: Gas, Living Room
Air Conditioning: Central Air, Zoned
Exterior: Sliding Doors, Irrigation System, Outdoor Grill, Outdoor Kitchen, Rain Gutters, Sprinkler Metered
Garage Features: Driveway, Garage Door Opener, Guest, Off Street
Pool Type: Gunite/Concrete, Heated Pool, Heated Spa, In Ground, Other Water Feature, Screen Enclosure, Spa, Tile
Room Dimensions
- Room 2: 11x11
- Room 3: 11x12
Schools
- Elementary: Gullett Elementary
- Middle: Carlos E. Haile Middle
- High: Lakewood Ranch High
- Map
- Street View
