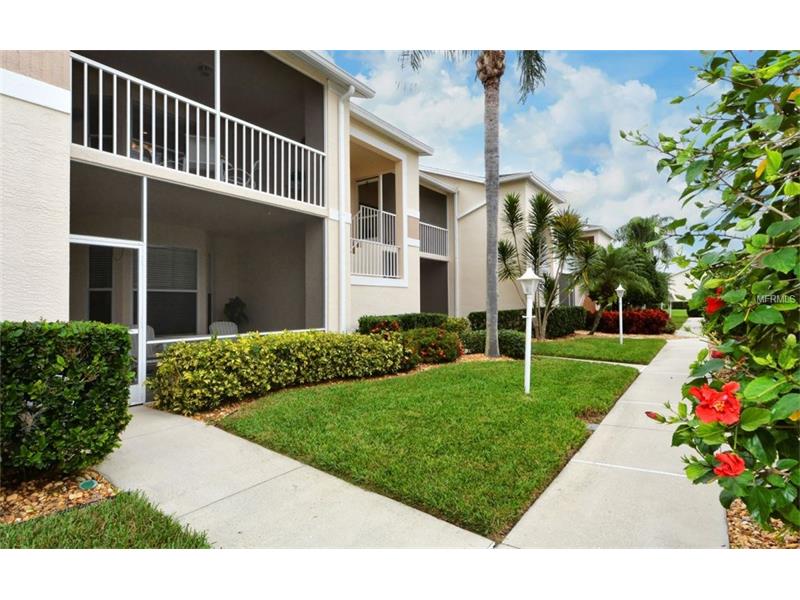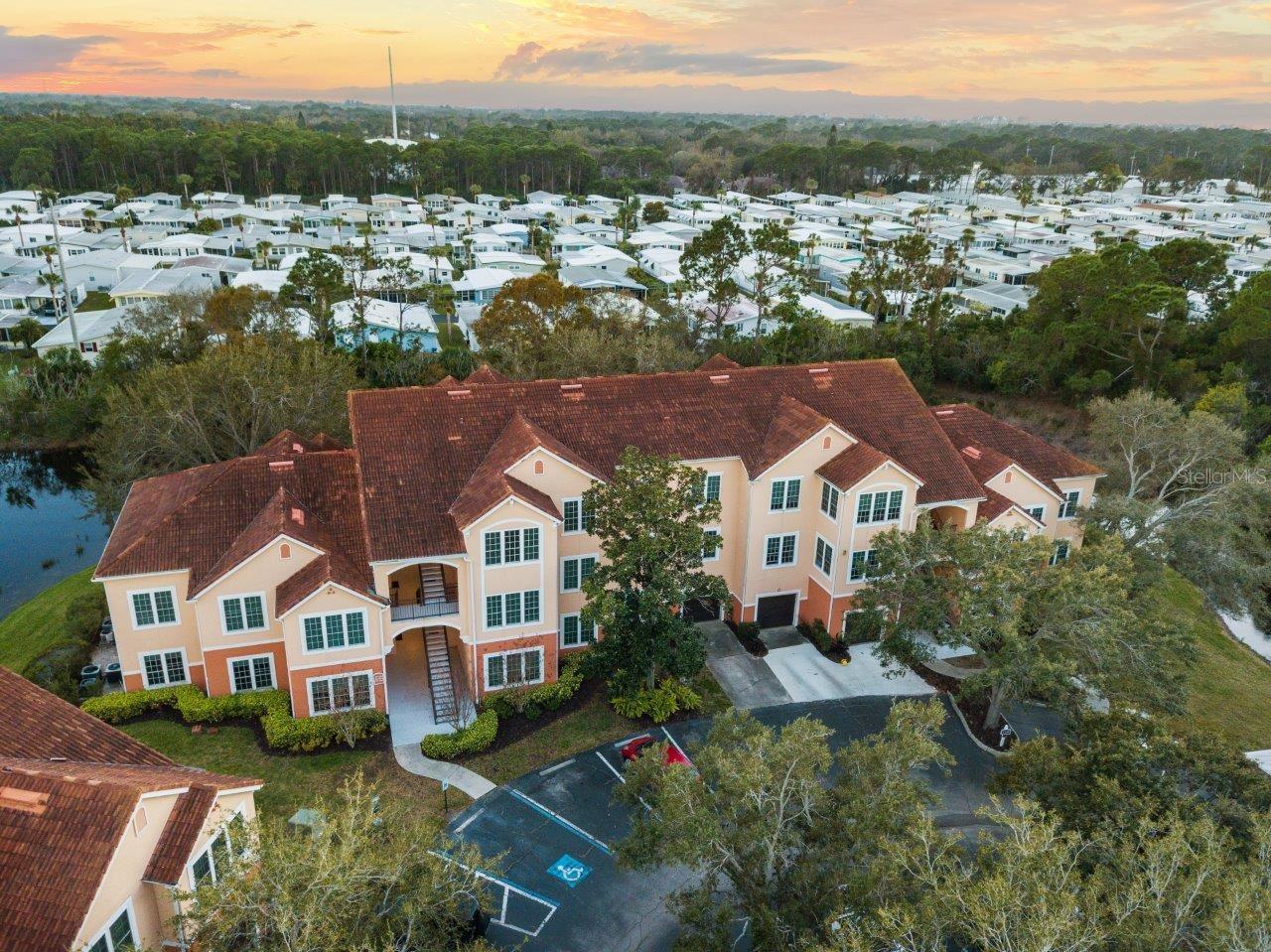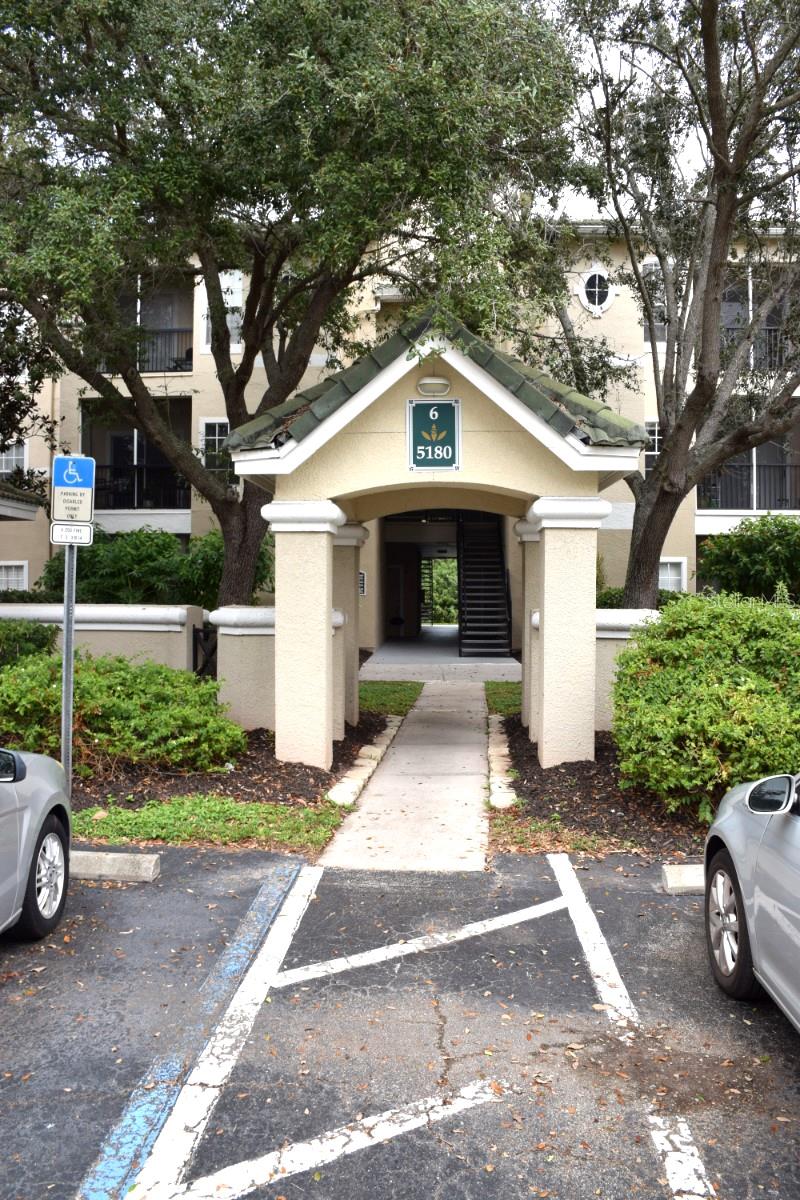9590 High Gate Dr #1921, Sarasota, Florida
List Price: $295,000
MLS Number:
A4141850
- Status: Sold
- Sold Date: Mar 17, 2016
- DOM: 48 days
- Square Feet: 1661
- Price / sqft: $178
- Bedrooms: 2
- Baths: 2
- Pool: Community
- Garage: 1
- City: SARASOTA
- Zip Code: 34238
- Year Built: 1996
- HOA Fee: $3,936
- Payments Due: Annually
Misc Info
Subdivision: Stoneybrook Veranda Greens 2
Annual Taxes: $3,070
HOA Fee: $3,936
HOA Payments Due: Annually
Request the MLS data sheet for this property
Sold Information
CDD: $272,500
Sold Price per Sqft: $ 164.06 / sqft
Home Features
Interior: Eating Space In Kitchen, Living Room/Dining Room Combo, Split Bedroom, Volume Ceilings
Kitchen: Closet Pantry
Appliances: Dishwasher, Disposal, Dryer, Electric Water Heater, Microwave, Range, Refrigerator, Washer
Flooring: Carpet, Ceramic Tile
Master Bath Features: Garden Bath, Tub with Separate Shower Stall
Air Conditioning: Central Air
Exterior: Sliding Doors, Lighting, Rain Gutters
Garage Features: Garage Door Opener, Guest
Pool Type: In Ground
Room Dimensions
- Living Room: 15x24
- Kitchen: 19x10
- Master: 16x12
- Room 2: 13x11
- Map
- Street View



























