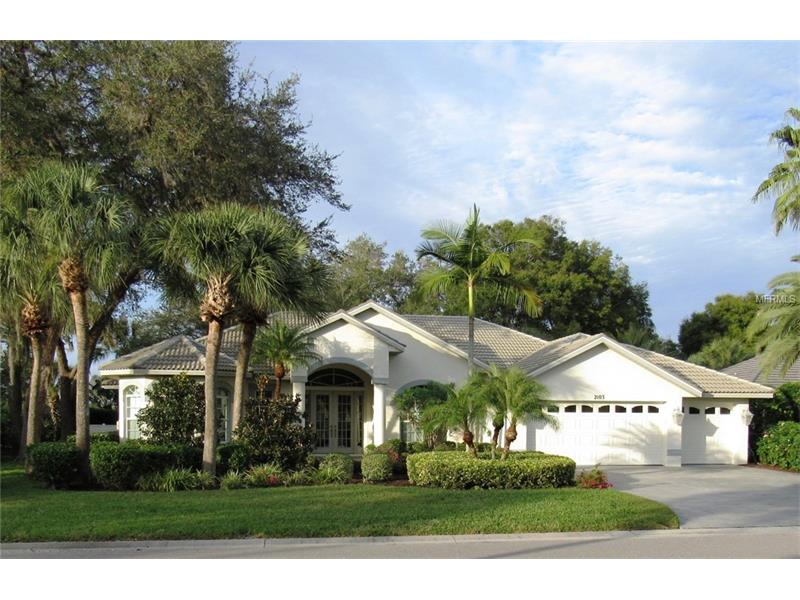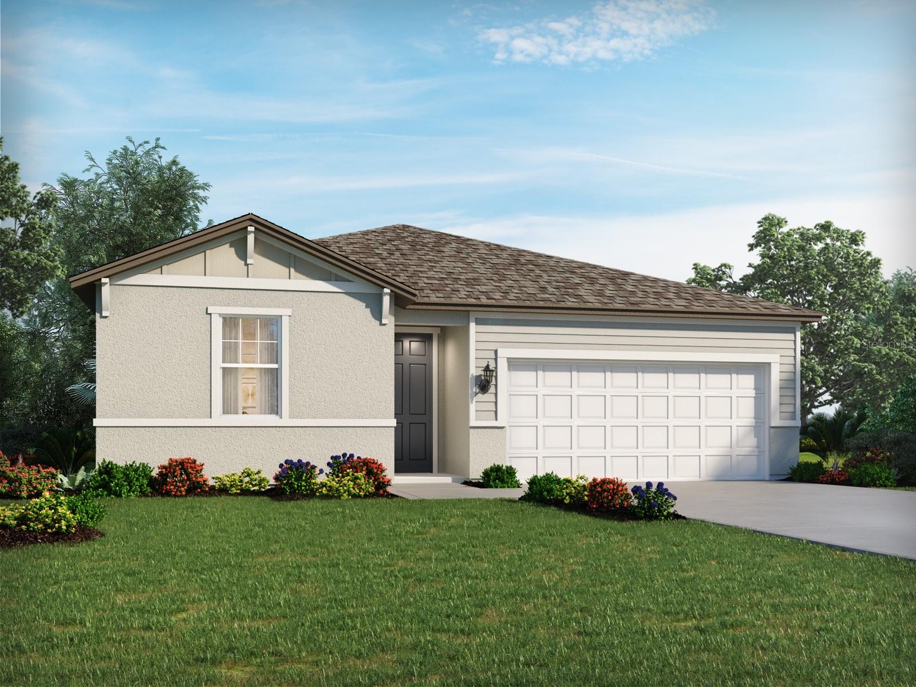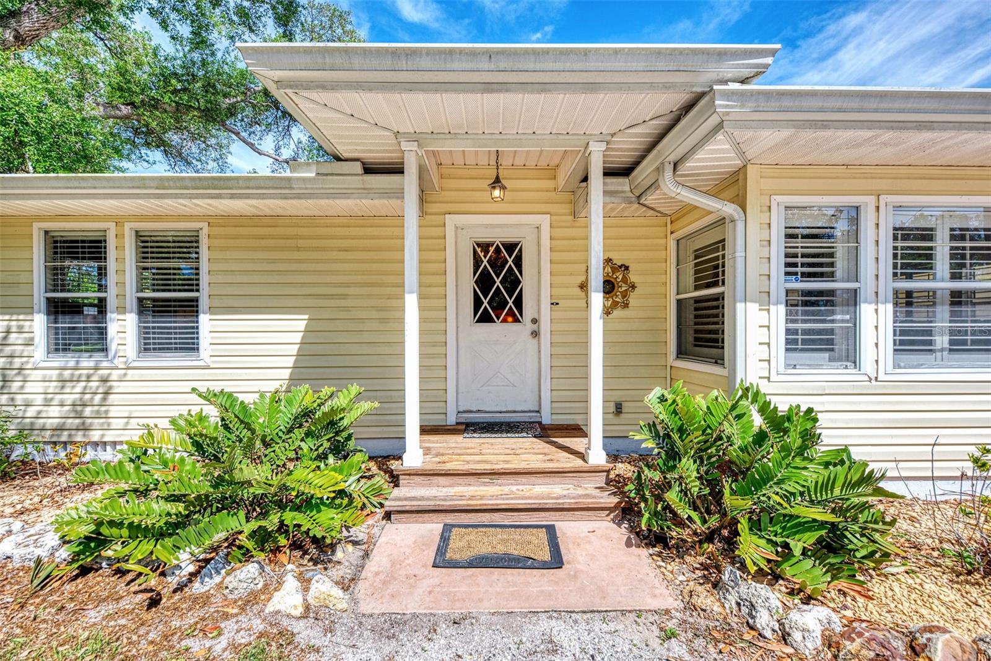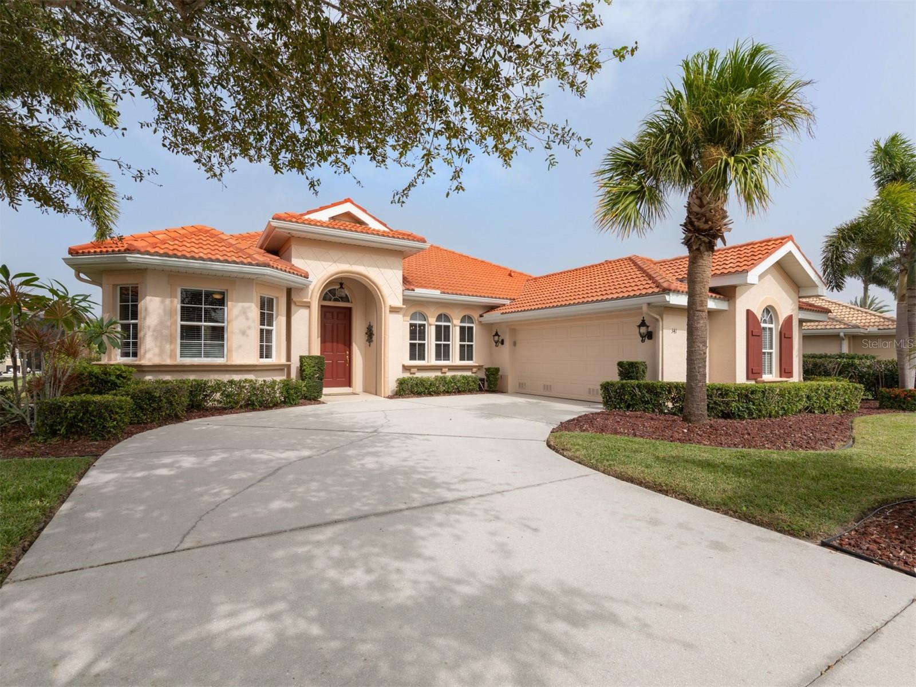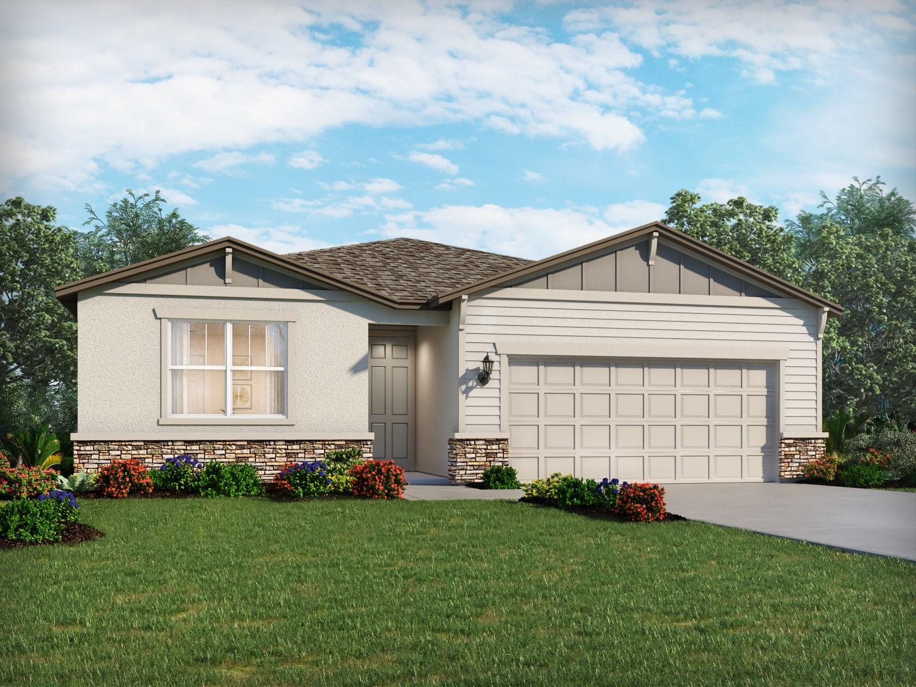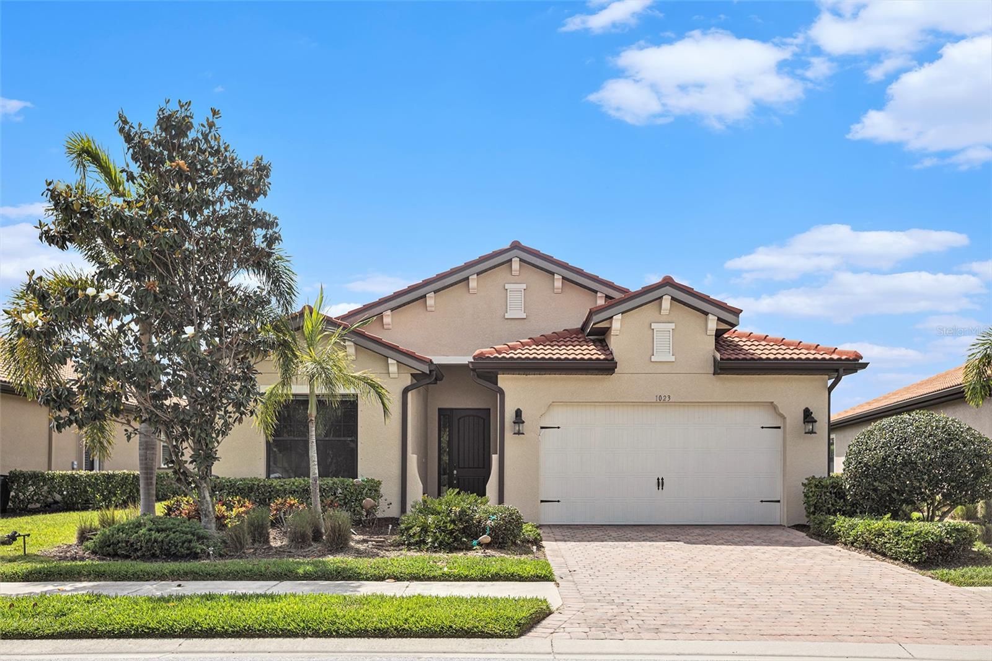2103 Calusa Lakes Blvd , Nokomis, Florida
List Price: $539,000
MLS Number:
A4142134
- Status: Sold
- Sold Date: May 02, 2016
- DOM: 91 days
- Square Feet: 2552
- Price / sqft: $211
- Bedrooms: 3
- Baths: 2
- Half Baths: 1
- Pool: Private
- Garage: 3
- City: NOKOMIS
- Zip Code: 34275
- Year Built: 1999
- HOA Fee: $214
- Payments Due: Quarterly
Misc Info
Subdivision: Calusa Lakes,
Annual Taxes: $3,361
HOA Fee: $214
HOA Payments Due: Quarterly
Lot Size: 1/4 Acre to 21779 Sq. Ft.
Request the MLS data sheet for this property
Sold Information
CDD: $510,000
Sold Price per Sqft: $ 199.84 / sqft
Home Features
Interior: Split Bedroom, Volume Ceilings
Kitchen: Breakfast Bar, Desk Built In
Appliances: Dishwasher, Disposal, Double Oven, Dryer, Microwave, Range, Refrigerator, Washer
Flooring: Carpet, Ceramic Tile, Laminate
Master Bath Features: Dual Sinks, Tub with Separate Shower Stall
Fireplace: Family Room, Gas
Air Conditioning: Central Air
Exterior: Sliding Doors, Irrigation System, Outdoor Kitchen, Rain Gutters
Garage Features: Garage Door Opener, Garage Faces Rear, Garage Faces Side
Pool Type: Auto Cleaner, Heated Pool, Heated Spa, Other Water Feature, Screen Enclosure
Room Dimensions
Schools
- Elementary: Laurel Nokomis Elementary
- Middle: Laurel Nokomis Middle
- High: Venice Senior High
- Map
- Street View
