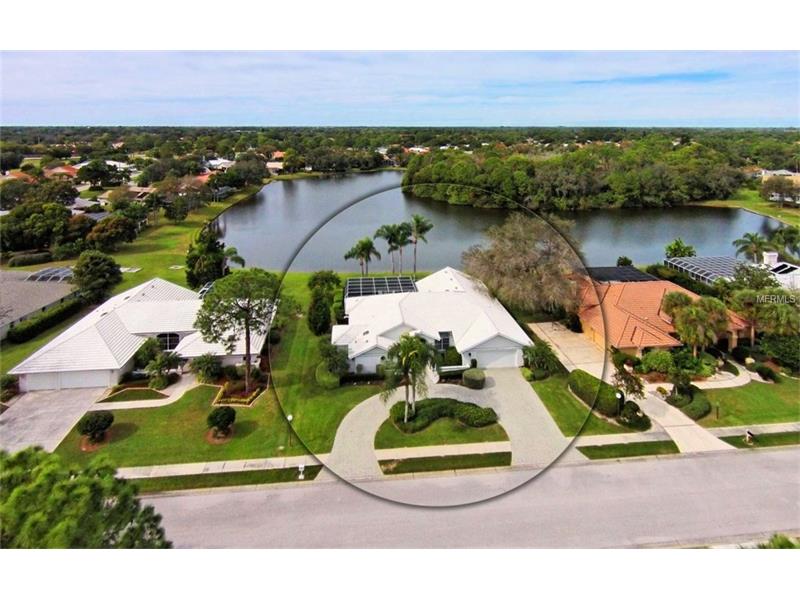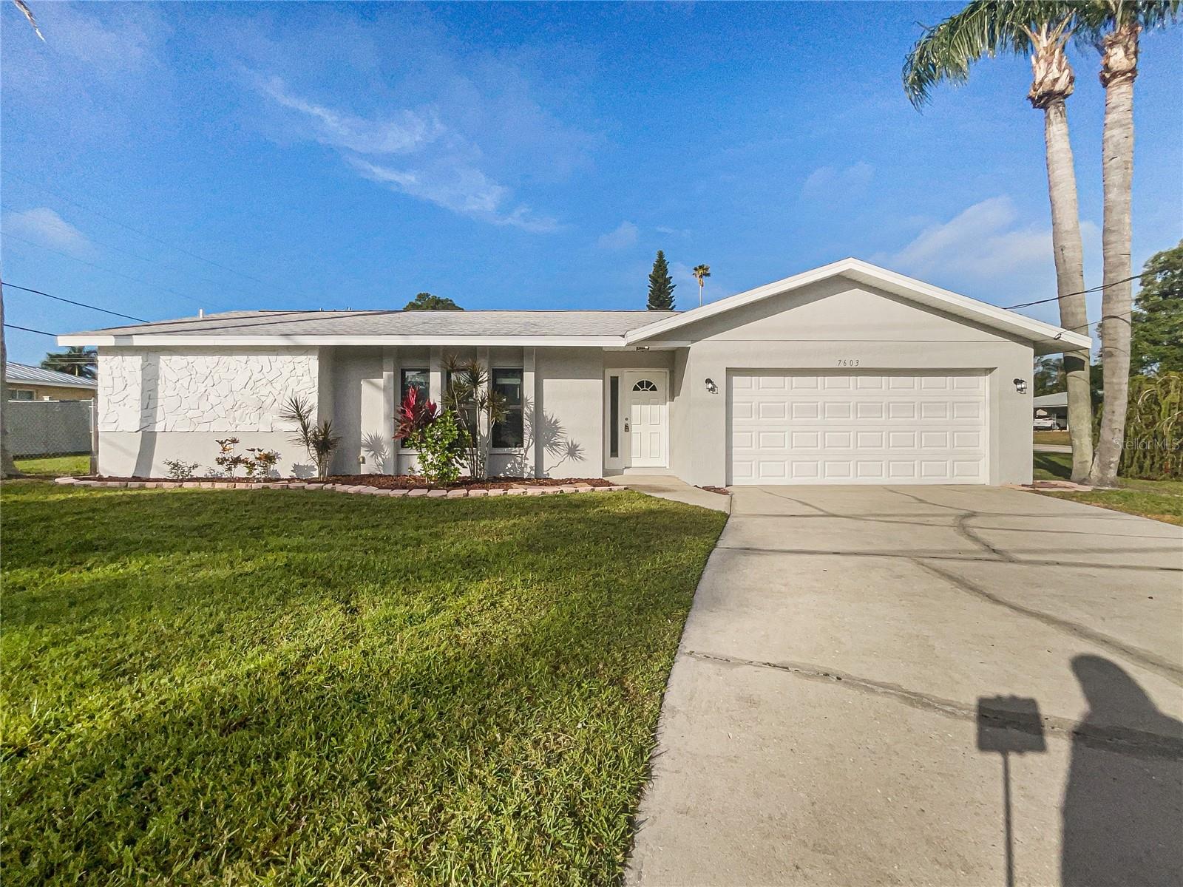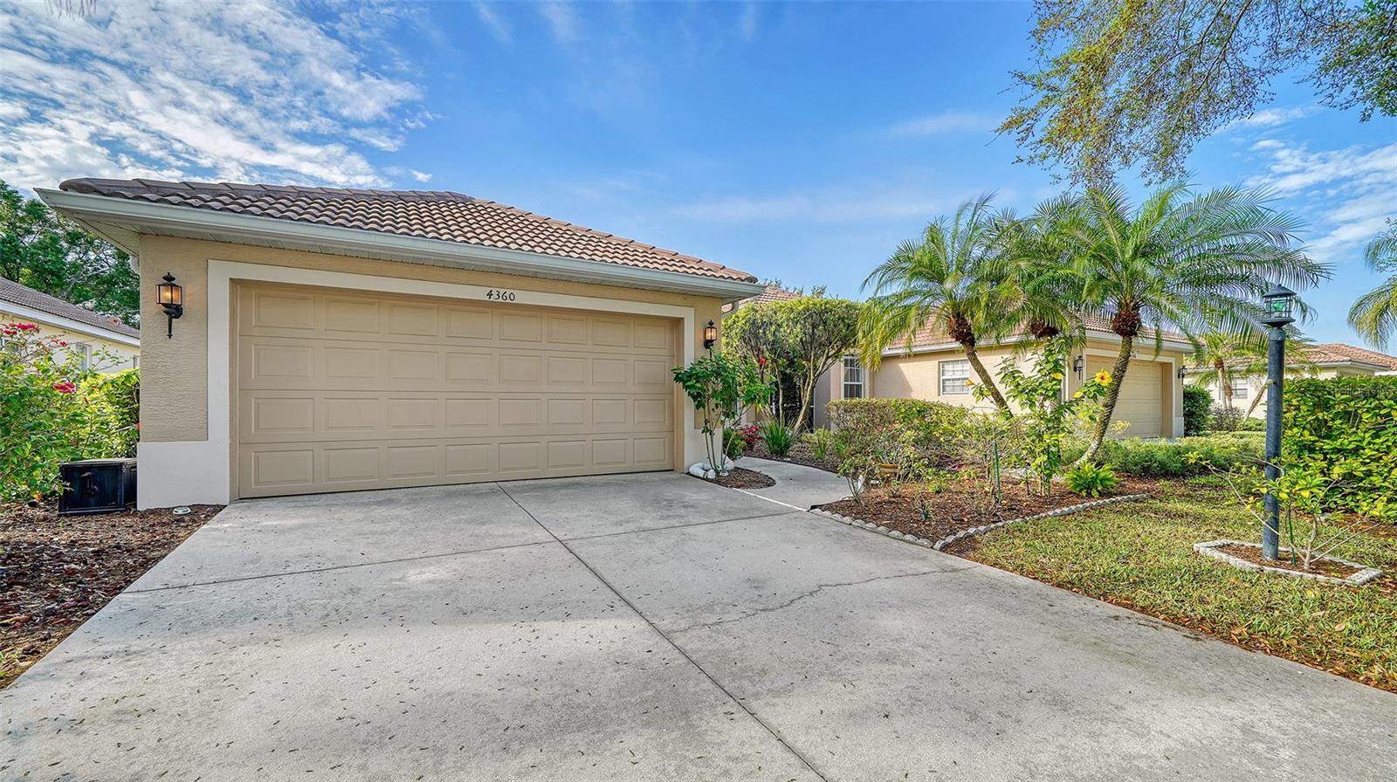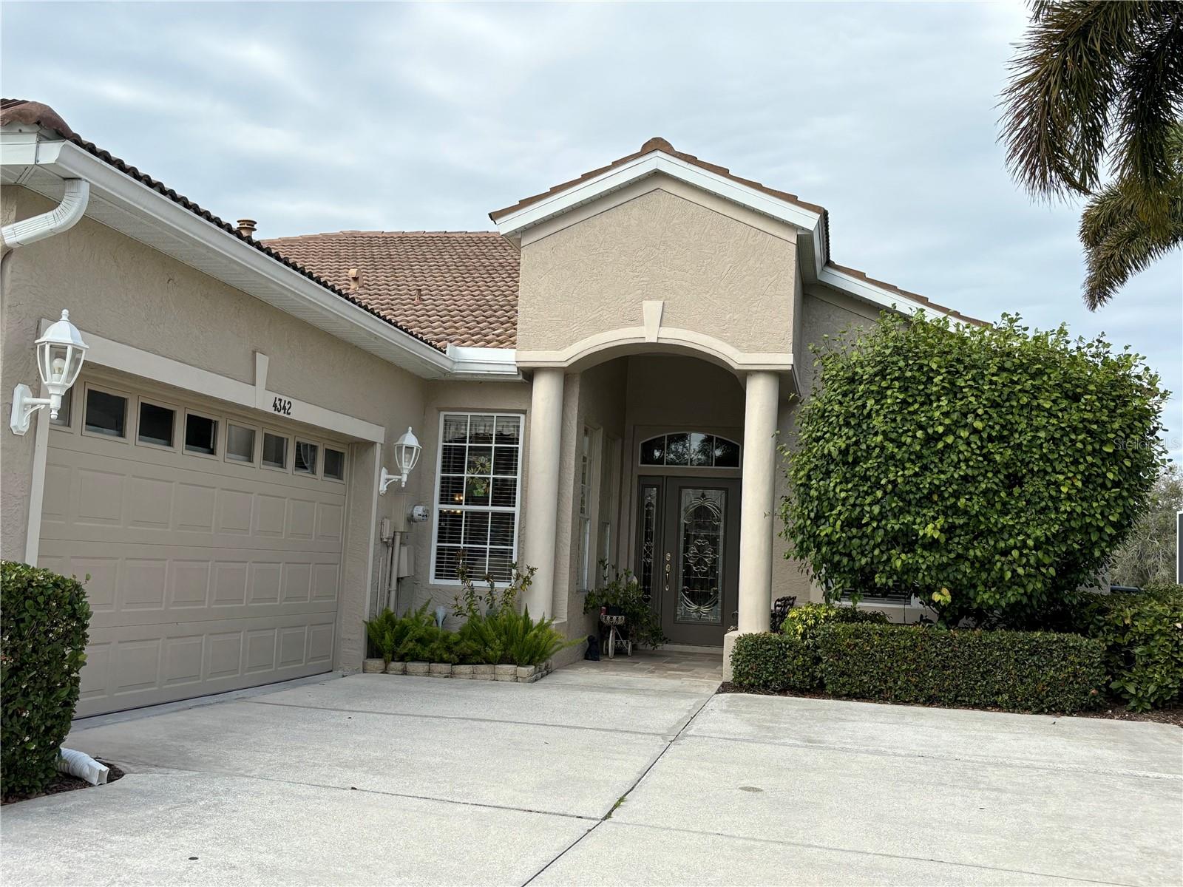7566 Links Ct , Sarasota, Florida
List Price: $479,900
MLS Number:
A4142932
- Status: Sold
- Sold Date: Mar 31, 2016
- DOM: 24 days
- Square Feet: 2748
- Price / sqft: $175
- Bedrooms: 3
- Baths: 2
- Half Baths: 1
- Pool: Private
- Garage: 2
- City: SARASOTA
- Zip Code: 34243
- Year Built: 1989
- HOA Fee: $400
- Payments Due: Annually
Misc Info
Subdivision: Links At Palm Aire Sub
Annual Taxes: $5,942
HOA Fee: $400
HOA Payments Due: Annually
Water Front: Lake
Water View: Lake
Water Access: Lake
Lot Size: 1/4 Acre to 21779 Sq. Ft.
Request the MLS data sheet for this property
Sold Information
CDD: $475,000
Sold Price per Sqft: $ 172.85 / sqft
Home Features
Interior: Breakfast Room Separate, Formal Dining Room Separate, Formal Living Room Separate, Open Floor Plan, Split Bedroom, Volume Ceilings
Kitchen: Breakfast Bar, Closet Pantry
Appliances: Dishwasher, Disposal, Dryer, Electric Water Heater, Microwave, Range, Refrigerator, Washer
Flooring: Carpet, Ceramic Tile
Master Bath Features: Bath w Spa/Hydro Massage Tub, Dual Sinks, Garden Bath, Tub with Separate Shower Stall
Air Conditioning: Central Air
Exterior: Sliding Doors, Irrigation System, Rain Gutters
Garage Features: Circular Driveway, Garage Door Opener, Golf Cart Garage, Golf Cart Parking, Oversized
Pool Type: Gunite/Concrete, In Ground, Screen Enclosure
Pool Size: 30 x 15
Room Dimensions
- Map
- Street View




























