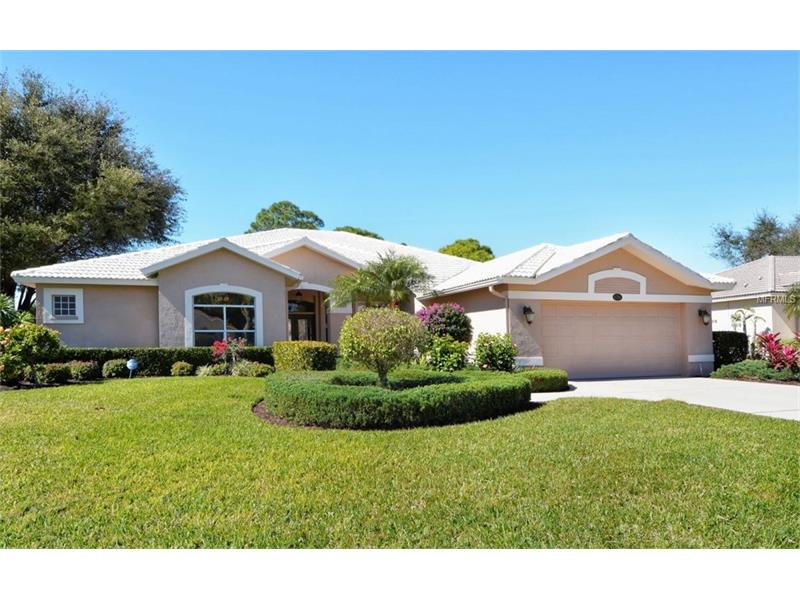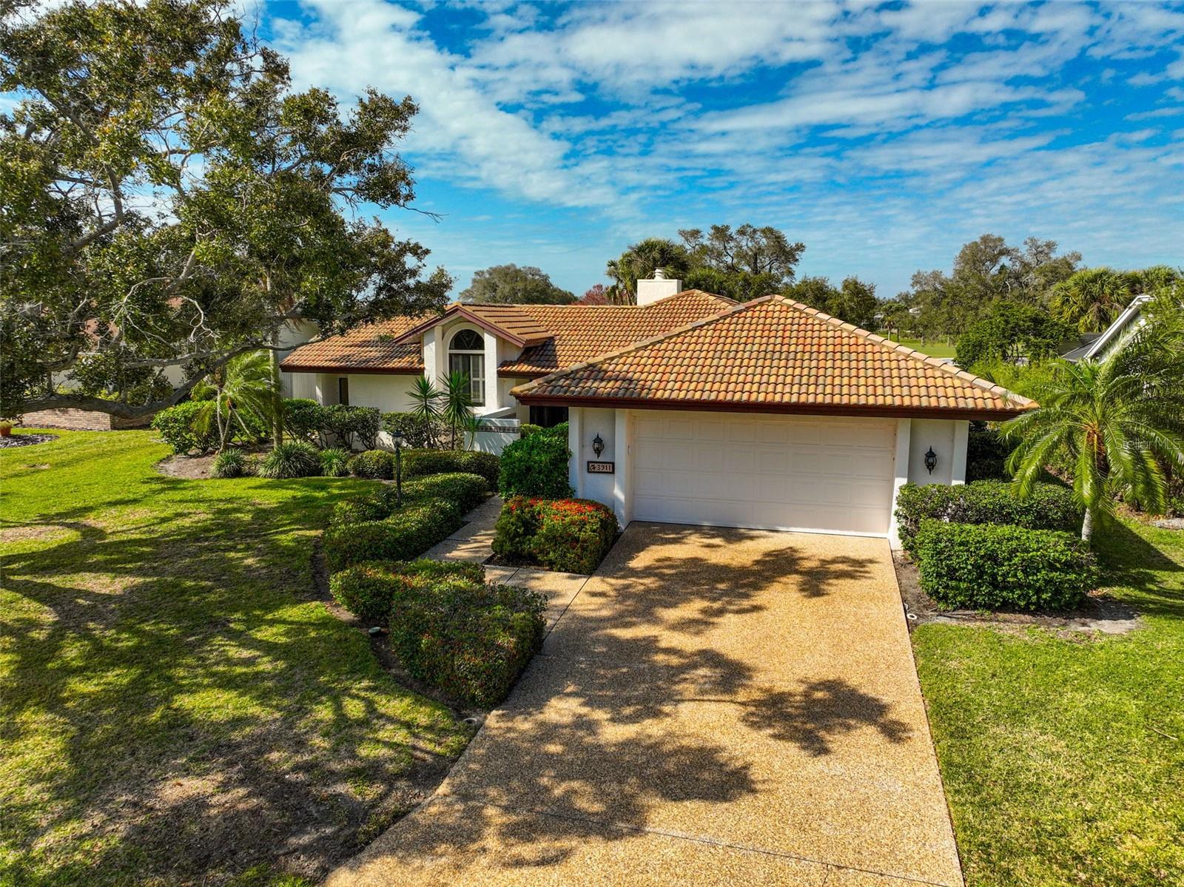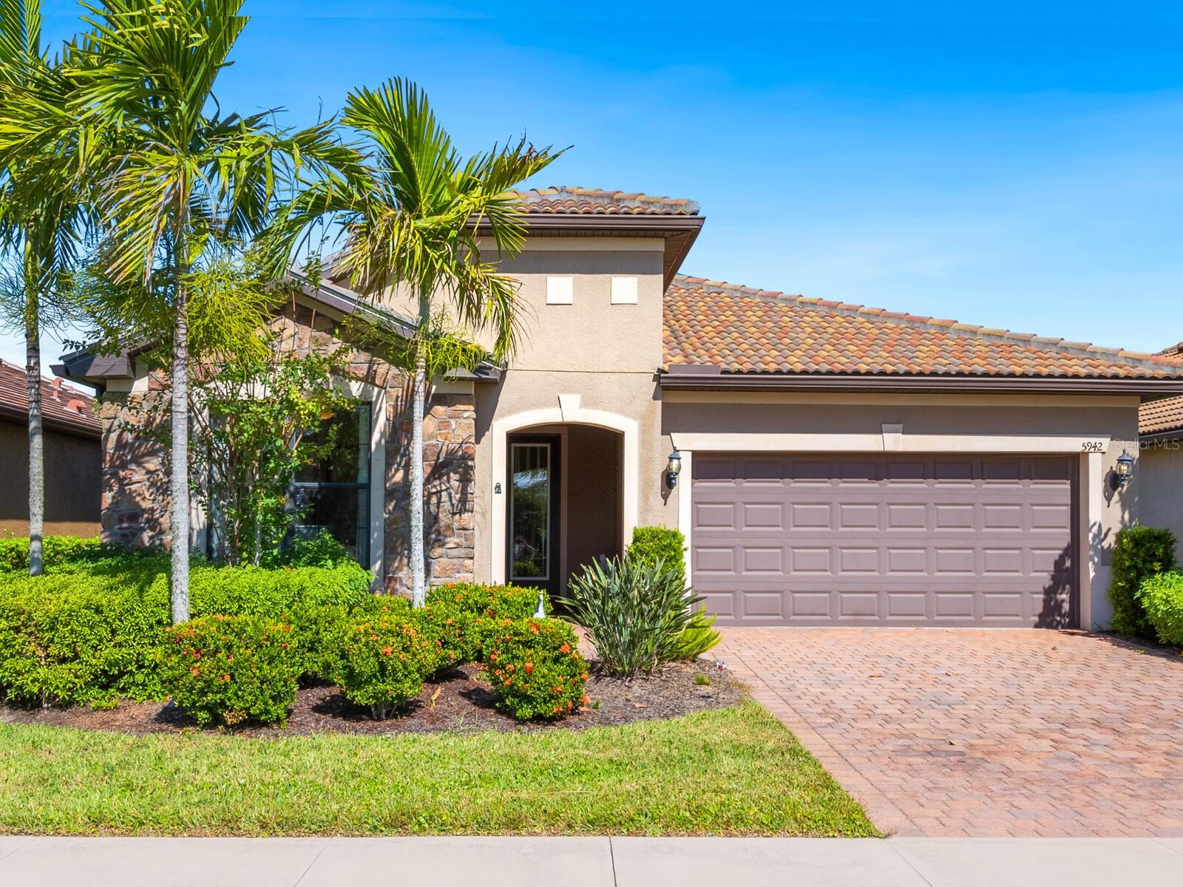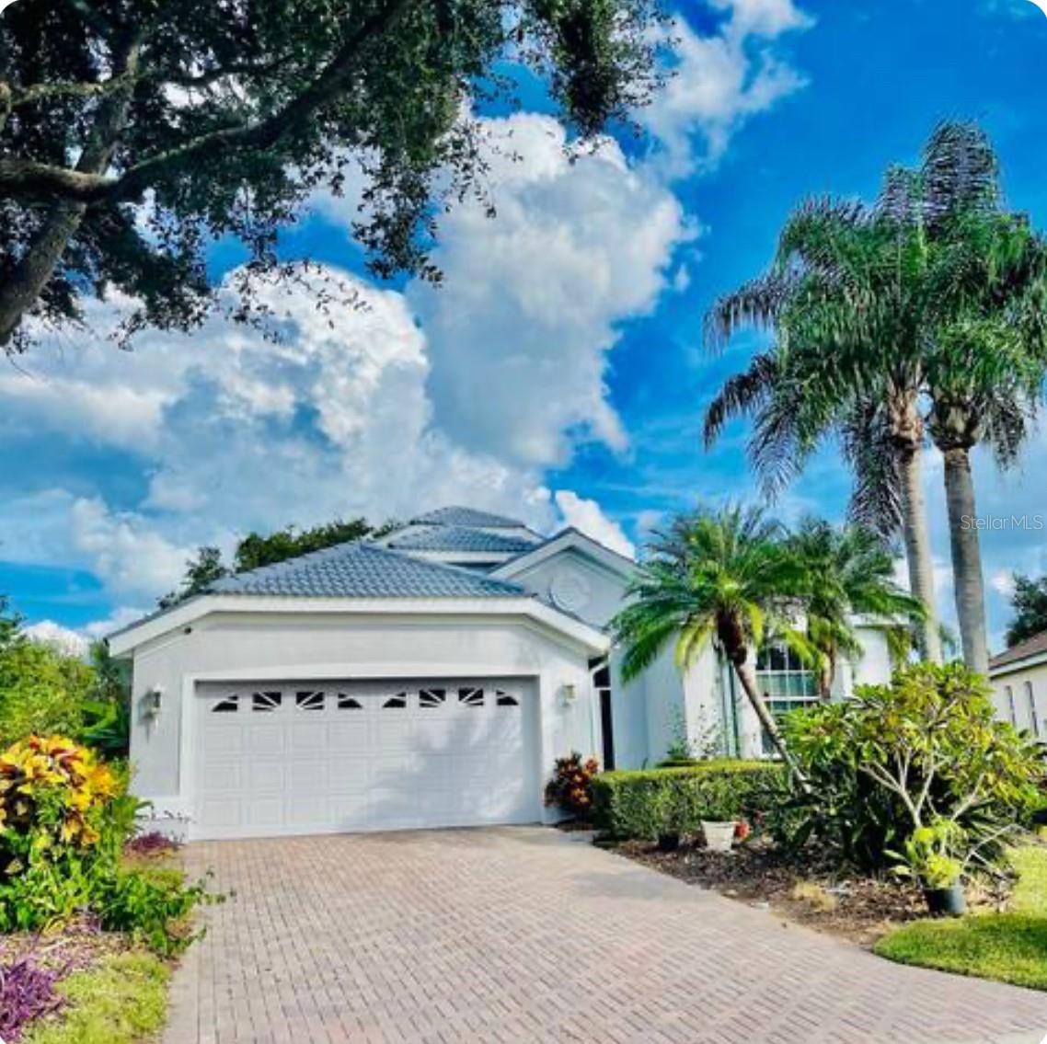8786 Merion Ave, Sarasota, Florida
List Price: $649,900
MLS Number:
A4145579
- Status: Sold
- Sold Date: Sep 01, 2016
- DOM: 155 days
- Square Feet: 2677
- Price / sqft: $243
- Bedrooms: 4
- Baths: 3
- Half Baths: 1
- Pool: Private
- Garage: 2
- City: SARASOTA
- Zip Code: 34238
- Year Built: 1996
- HOA Fee: $4,499
- Payments Due: Annually
Misc Info
Subdivision: Stoneybrook Golf & Country Club
Annual Taxes: $4,661
HOA Fee: $4,499
HOA Payments Due: Annually
Lot Size: 1/4 Acre to 21779 Sq. Ft.
Request the MLS data sheet for this property
Sold Information
CDD: $630,000
Sold Price per Sqft: $ 235.34 / sqft
Home Features
Kitchen: Breakfast Bar, Closet Pantry, Island
Appliances: Dishwasher, Disposal, Dryer, Electric Water Heater, Microwave, Range, Refrigerator, Washer
Flooring: Carpet, Ceramic Tile
Master Bath Features: Garden Bath, Tub with Separate Shower Stall
Air Conditioning: Central Air
Exterior: Sliding Doors, Irrigation System, Lighting, Rain Gutters
Garage Features: Garage Door Opener, On Street
Pool Type: Child Safety Fence, Gunite/Concrete, Heated Pool, In Ground, Screen Enclosure
Room Dimensions
- Map
- Street View




























