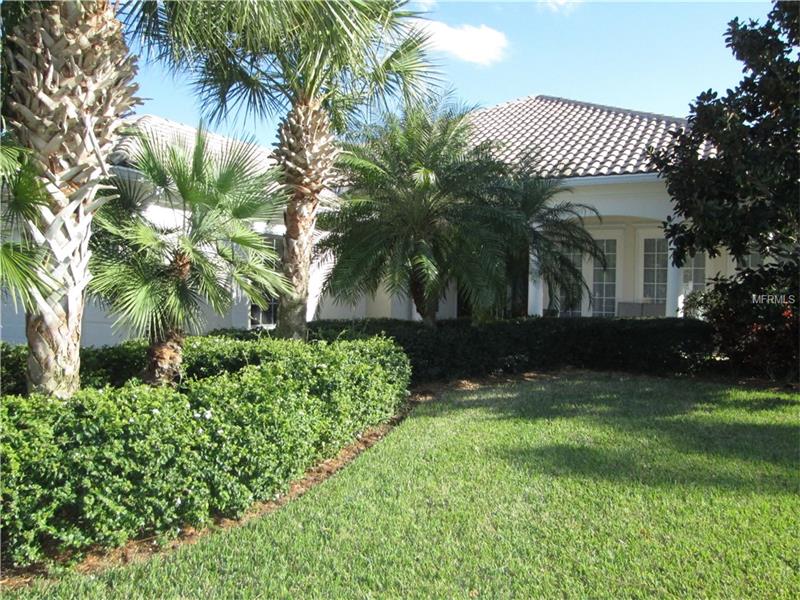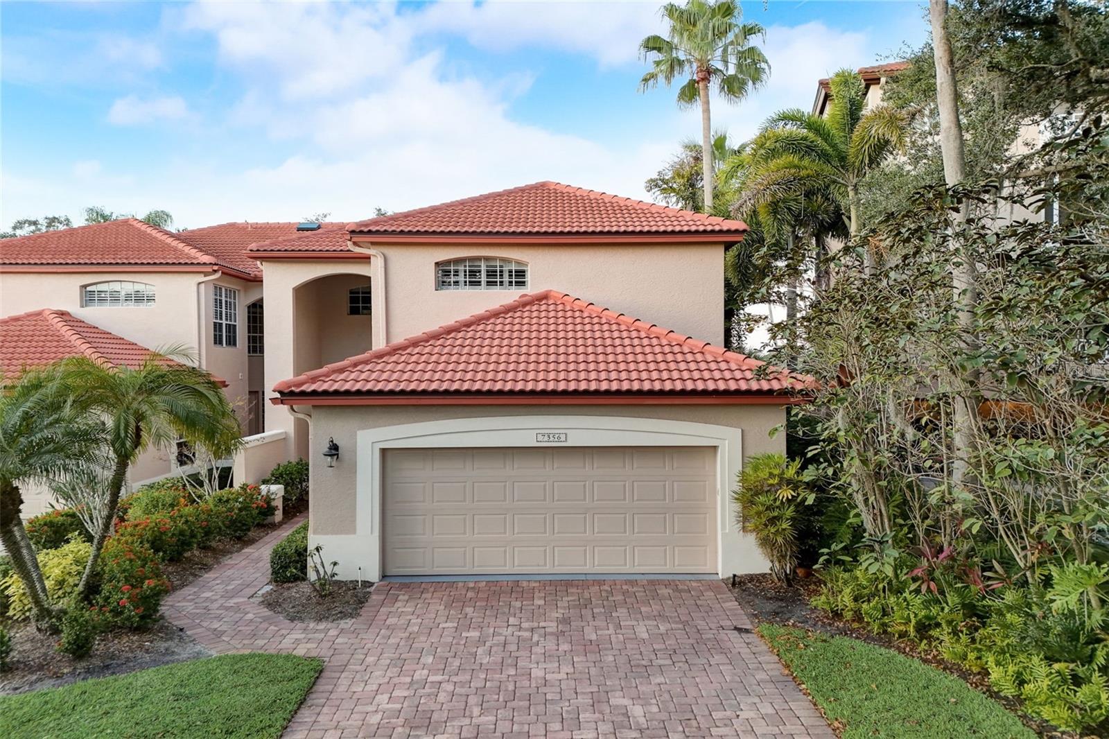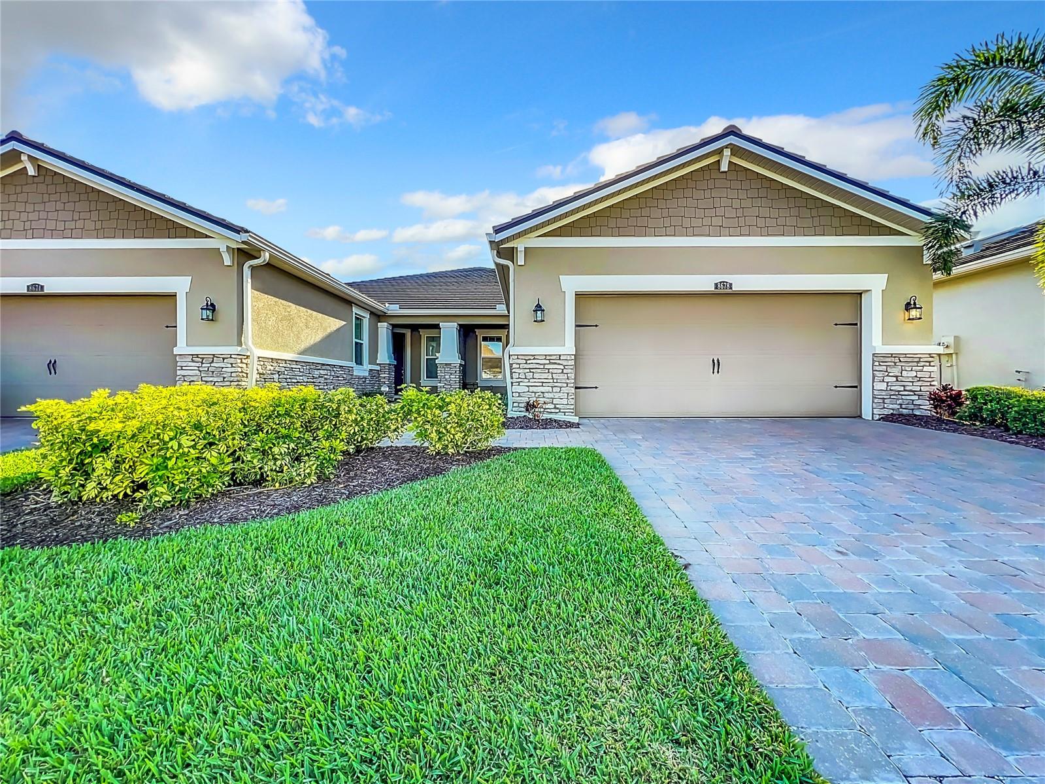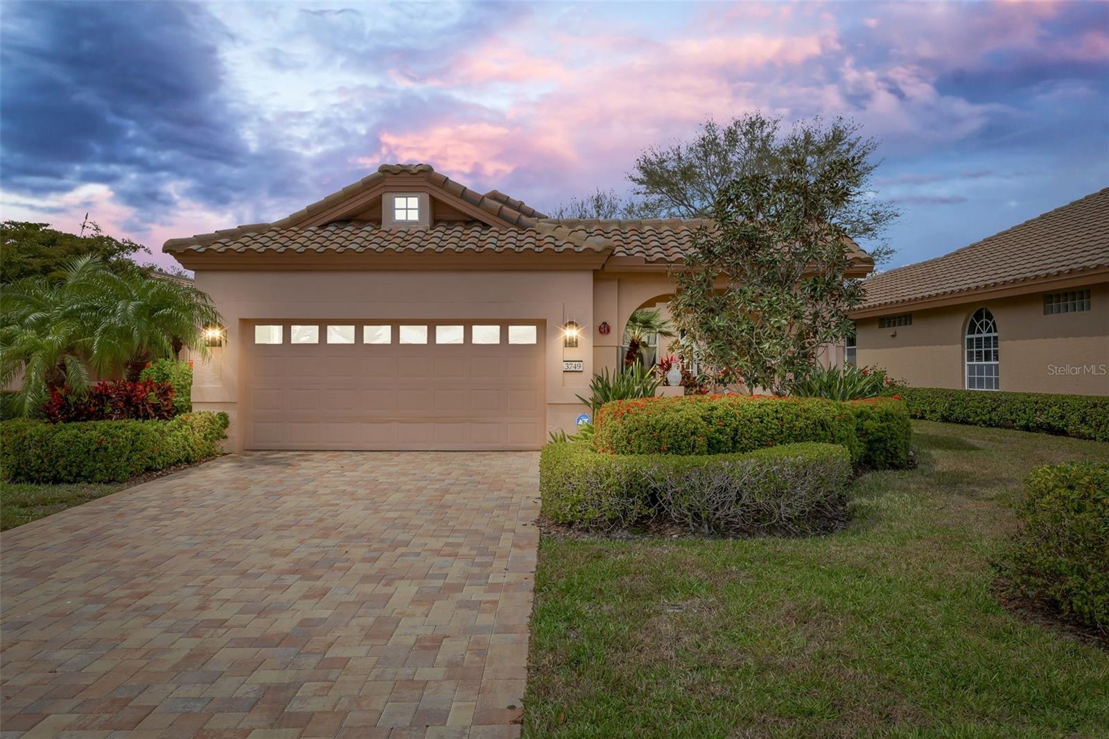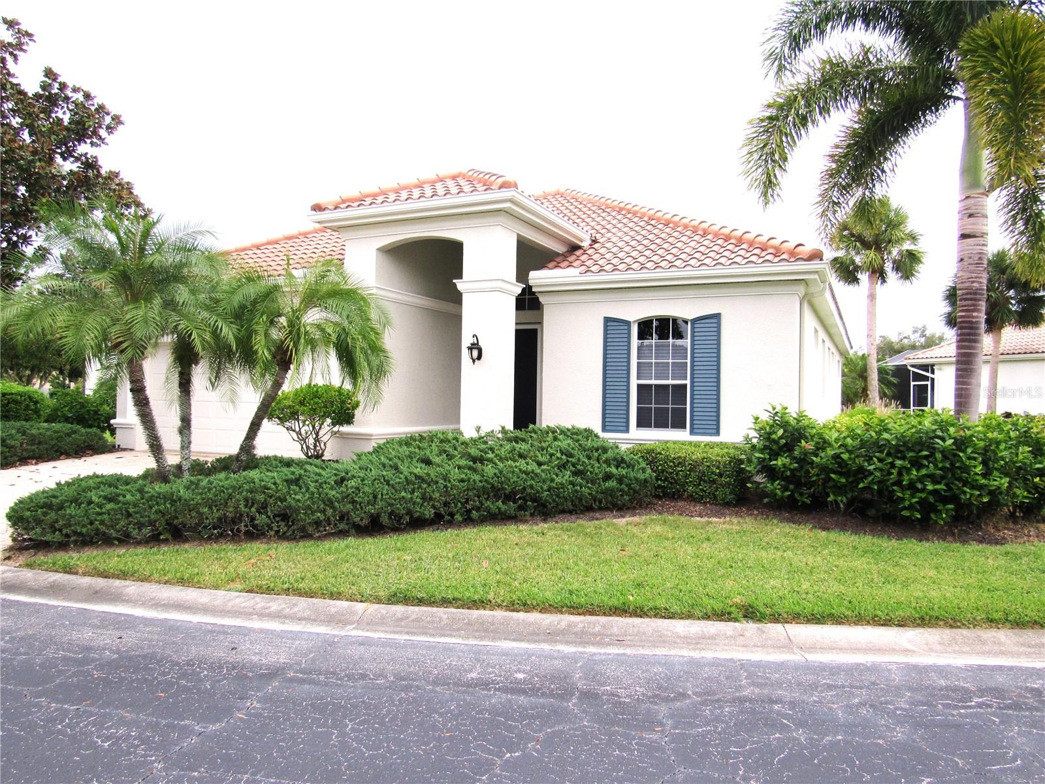5821 Girona Pl, Sarasota, Florida
List Price: $576,900
MLS Number:
A4145738
- Status: Sold
- Sold Date: Aug 12, 2016
- DOM: 145 days
- Square Feet: 2521
- Price / sqft: $229
- Bedrooms: 4
- Baths: 3
- Pool: Community, Private
- Garage: 2
- City: SARASOTA
- Zip Code: 34238
- Year Built: 2003
- HOA Fee: $973
- Payments Due: Quarterly
Misc Info
Subdivision: Villagewalk Unit 1c
Annual Taxes: $4,551
HOA Fee: $973
HOA Payments Due: Quarterly
Water Front: Lake
Water View: Lake
Lot Size: Up to 10, 889 Sq. Ft.
Request the MLS data sheet for this property
Sold Information
CDD: $555,000
Sold Price per Sqft: $ 220.15 / sqft
Home Features
Interior: Eating Space In Kitchen, Formal Dining Room Separate, Formal Living Room Separate, Great Room, Open Floor Plan, Split Bedroom, Volume Ceilings
Kitchen: Breakfast Bar, Closet Pantry
Appliances: Dishwasher, Disposal, Dryer, Electric Water Heater, Microwave, Range, Refrigerator, Washer
Flooring: Ceramic Tile, Wood
Master Bath Features: Bath w Spa/Hydro Massage Tub, Dual Sinks, Garden Bath, Tub with Separate Shower Stall
Air Conditioning: Central Air
Exterior: Sliding Doors, Hurricane Shutters, Irrigation System, Rain Gutters
Garage Features: Driveway, Garage Door Opener
Pool Type: Gunite/Concrete, Heated Pool, In Ground, Solar Heated Pool
Pool Size: 16x10
Room Dimensions
- Room 2: 12x11
- Room 3: 12x12
- Room 4: 11x10
Schools
- Elementary: Ashton Elementary
- Middle: Sarasota Middle
- High: Riverview High
- Map
- Street View
