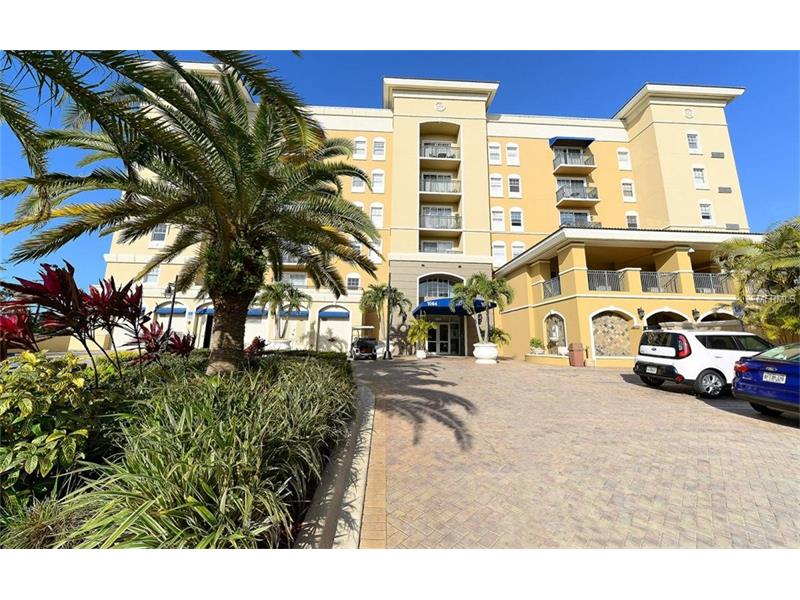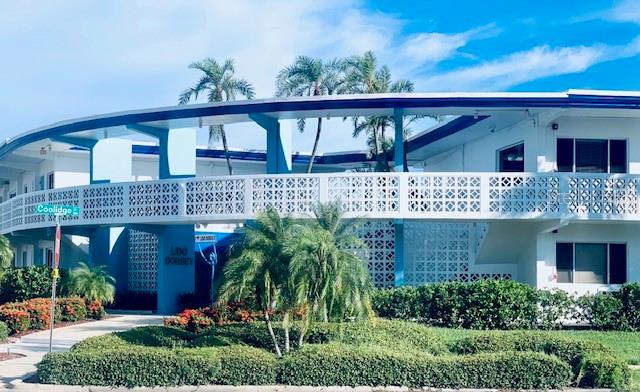1064 N Tamiami Trl #1321, Sarasota, Florida
List Price: $539,000
MLS Number:
A4148124
- Status: Sold
- Sold Date: Aug 01, 2016
- DOM: 65 days
- Square Feet: 1573
- Price / sqft: $343
- Bedrooms: 2
- Baths: 2
- Pool: Community
- City: SARASOTA
- Zip Code: 34236
- Year Built: 2007
- HOA Fee: $738
- Payments Due: Monthly
Misc Info
Subdivision: Broadway Promenade
Annual Taxes: $3,401
HOA Fee: $738
HOA Payments Due: Monthly
Water View: Bay/Harbor - Full
Lot Size: Up to 10, 889 Sq. Ft.
Request the MLS data sheet for this property
Sold Information
CDD: $525,000
Sold Price per Sqft: $ 333.76 / sqft
Home Features
Interior: Living Room/Dining Room Combo, Open Floor Plan, Split Bedroom, Volume Ceilings
Kitchen: Breakfast Bar, Closet Pantry
Appliances: Dishwasher, Disposal, Dryer, Microwave, Microwave Hood, Range, Refrigerator, Washer
Flooring: Tile, Wood
Master Bath Features: Dual Sinks, Tub with Separate Shower Stall
Air Conditioning: Central Air
Exterior: Sliding Doors, Hurricane Shutters
Garage Features: Assigned, Covered, Garage Door Opener, Secured, Underground
Pool Type: Heated Pool, Heated Spa
Room Dimensions
- Room 2: 11x15
Schools
- Middle: Booker Middle
- High: Booker High
- Map
- Street View


























