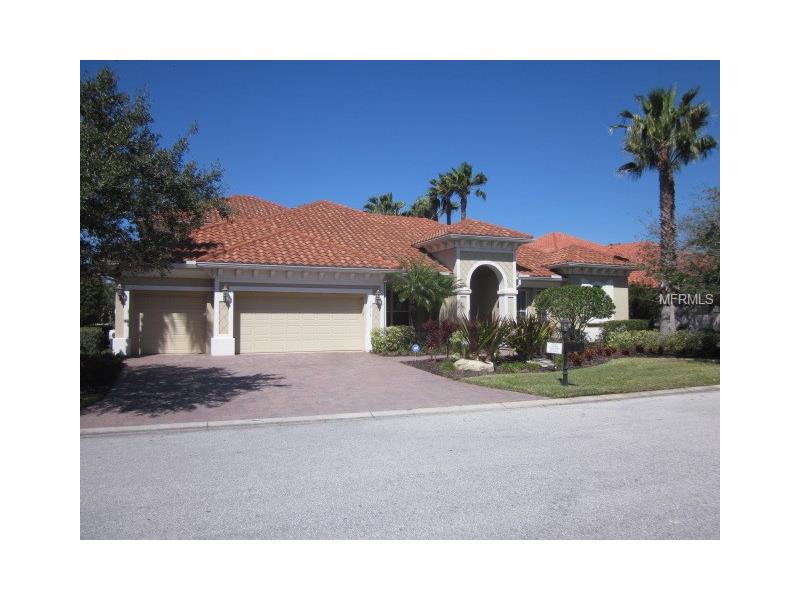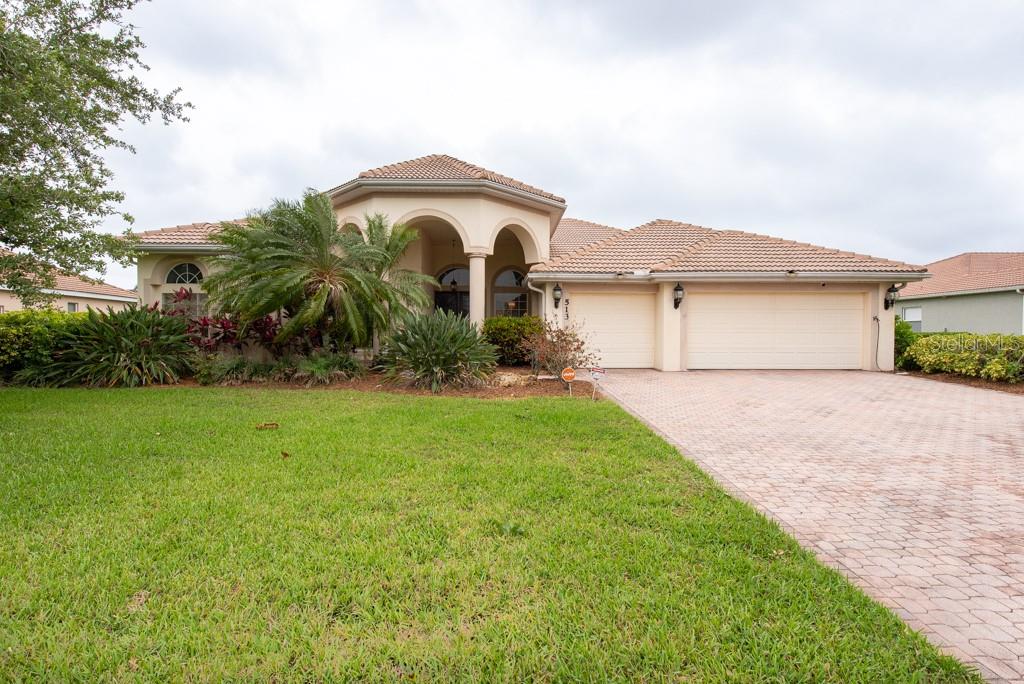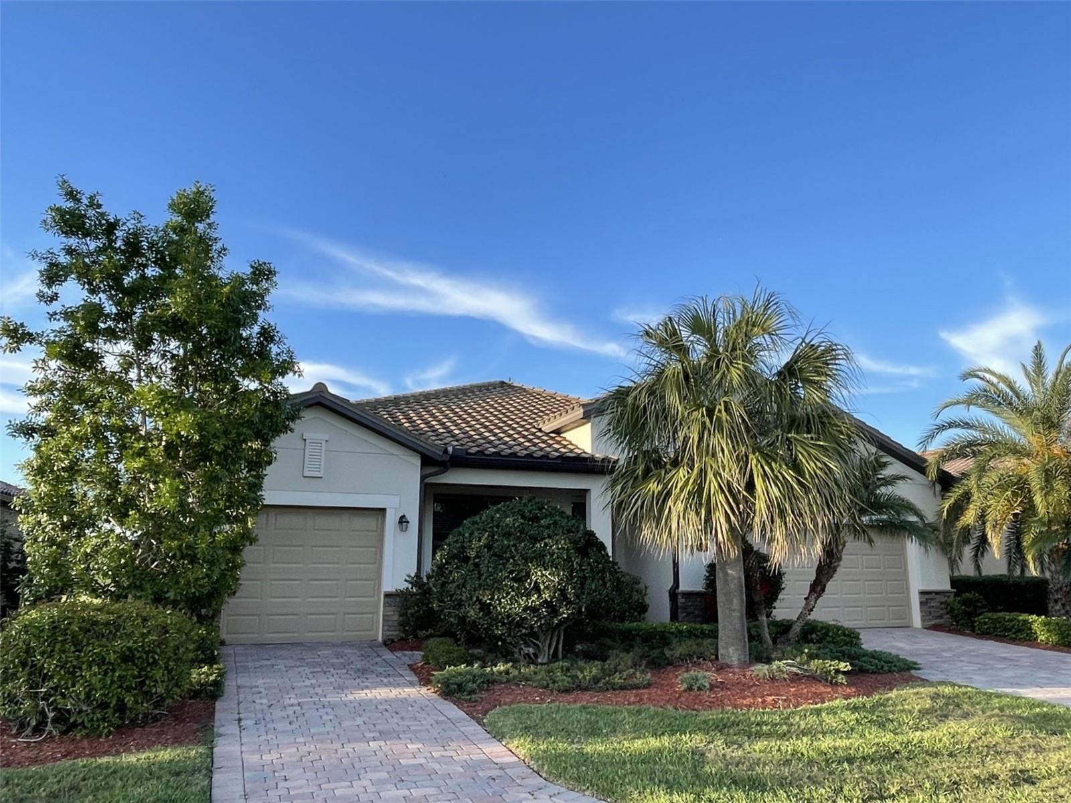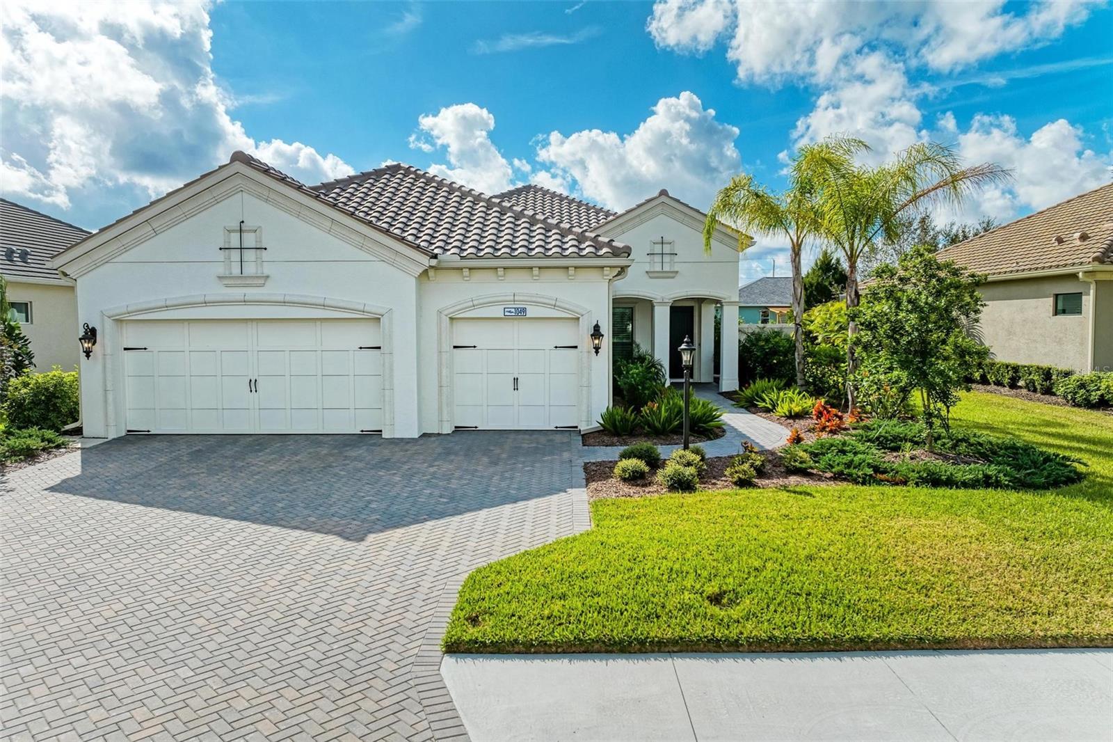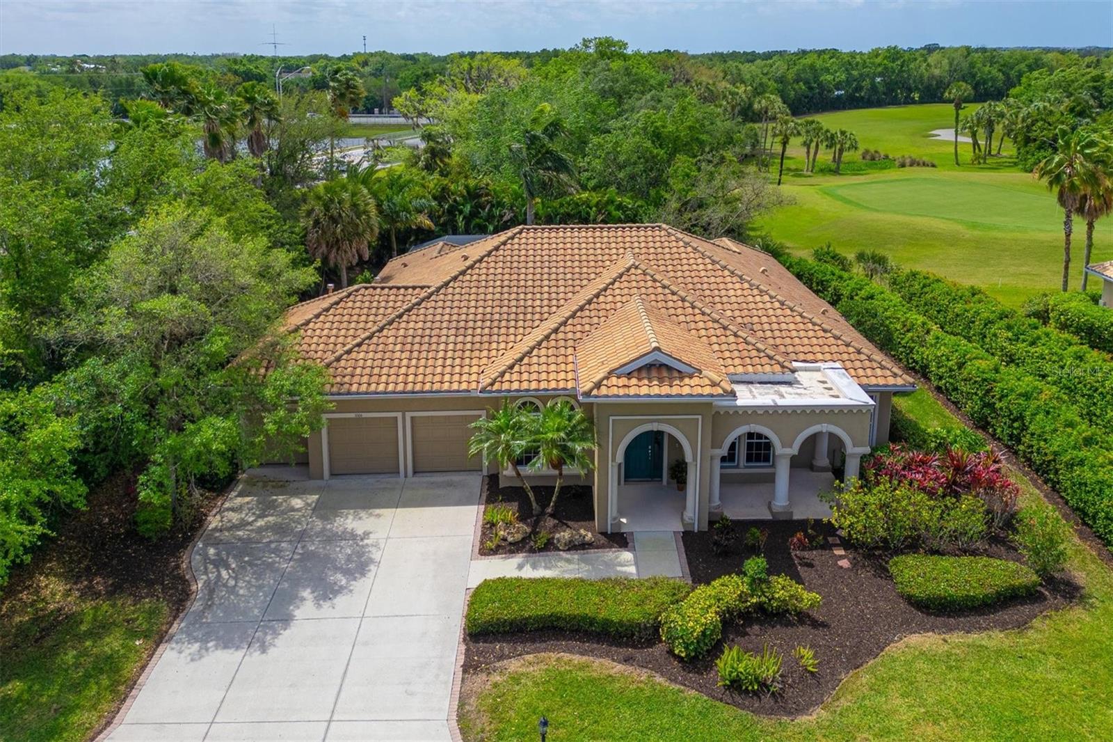1016 Rainbow Ct, Bradenton, Florida
List Price: $799,000
MLS Number:
A4148158
- Status: Sold
- Sold Date: Jul 21, 2016
- DOM: 131 days
- Square Feet: 4200
- Price / sqft: $190
- Bedrooms: 4
- Baths: 4
- Pool: Community, Private
- Garage: 3
- City: BRADENTON
- Zip Code: 34212
- Year Built: 2004
- HOA Fee: $575
- Payments Due: Quarterly
Misc Info
Subdivision: Waterlefe Golf & River Club Un11
Annual Taxes: $14,626
Annual CDD Fee: $3,711
HOA Fee: $575
HOA Payments Due: Quarterly
Water Front: Canal - Freshwater
Water View: Canal, River
Water Access: Canal - Freshwater
Water Extras: Dock - Slip Deeded On-Site
Lot Size: 1/4 Acre to 21779 Sq. Ft.
Request the MLS data sheet for this property
Sold Information
CDD: $730,000
Sold Price per Sqft: $ 173.81 / sqft
Home Features
Interior: Formal Dining Room Separate, Formal Living Room Separate, Kitchen/Family Room Combo, Master Bedroom Downstairs, Open Floor Plan, Split Bedroom
Kitchen: Breakfast Bar, Pantry
Appliances: Dishwasher, Disposal, Dryer, Microwave, Oven, Range, Refrigerator, Washer
Flooring: Carpet, Ceramic Tile
Master Bath Features: Dual Sinks, Tub with Separate Shower Stall
Air Conditioning: Central Air
Exterior: Sliding Doors, Outdoor Kitchen
Pool Type: Heated Pool, In Ground, Screen Enclosure
Room Dimensions
- Map
- Street View
