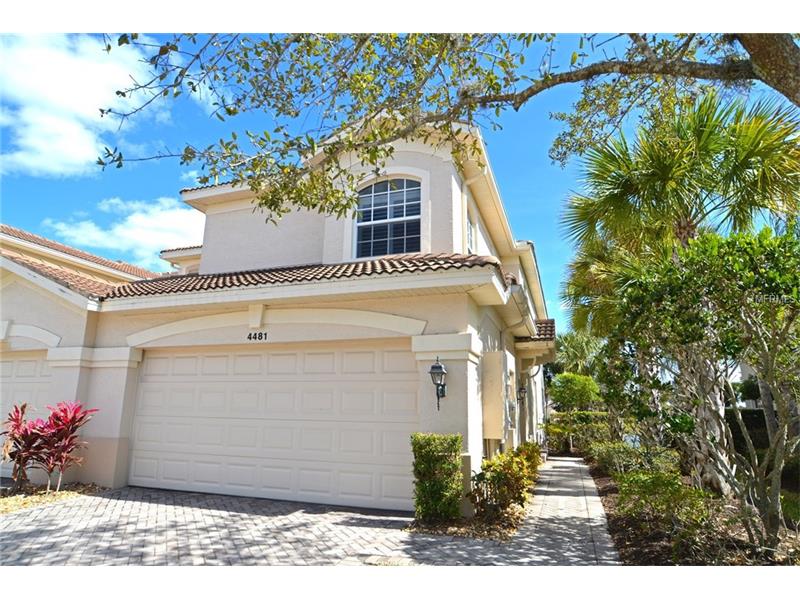4481 Cinnamon Dr #2601, Sarasota, Florida
List Price: $334,900
MLS Number:
A4148249
- Status: Sold
- Sold Date: Jun 10, 2016
- DOM: 63 days
- Square Feet: 2045
- Price / sqft: $164
- Bedrooms: 3
- Baths: 2
- Pool: Community
- Garage: 2
- City: SARASOTA
- Zip Code: 34238
- Year Built: 2005
Misc Info
Subdivision: Arielle Palmer Ranch Sec Ii
Annual Taxes: $2,715
Water View: Lake
Request the MLS data sheet for this property
Sold Information
CDD: $330,000
Sold Price per Sqft: $ 161.37 / sqft
Home Features
Interior: Formal Dining Room Separate, Living Room/Great Room
Kitchen: Breakfast Bar
Appliances: Dishwasher, Disposal, Dryer, Microwave, Range, Refrigerator, Washer
Flooring: Carpet, Ceramic Tile
Master Bath Features: Dual Sinks, Shower No Tub
Air Conditioning: Central Air
Exterior: Sliding Doors, Balcony, Irrigation System
Garage Features: Garage Door Opener
Pool Type: Heated Pool, In Ground
Room Dimensions
Schools
- Elementary: Ashton Elementary
- Middle: Sarasota Middle
- High: Riverview High
- Map
- Street View

























