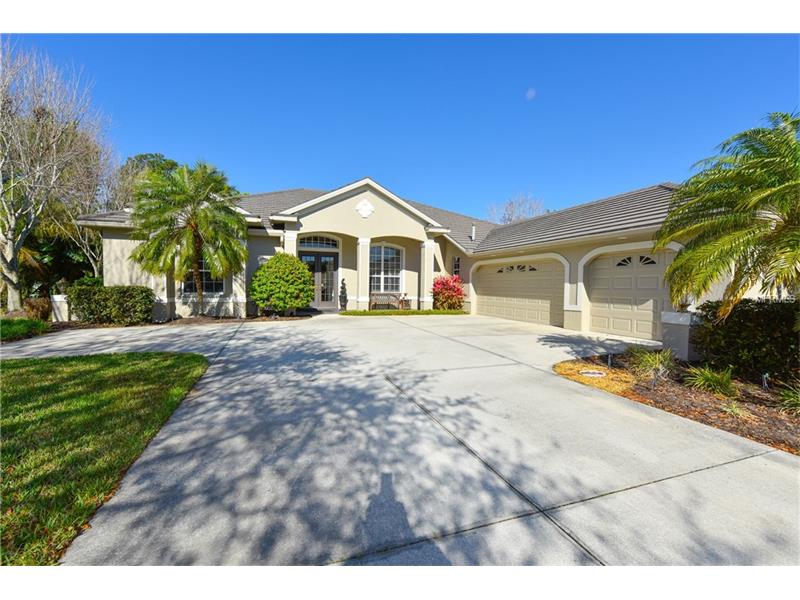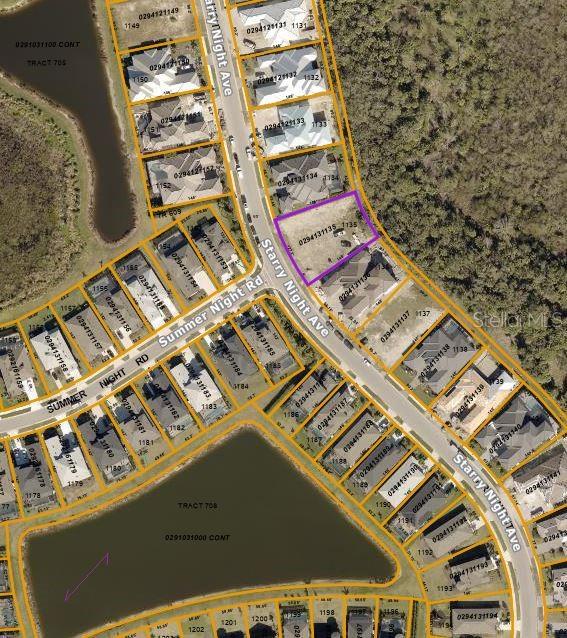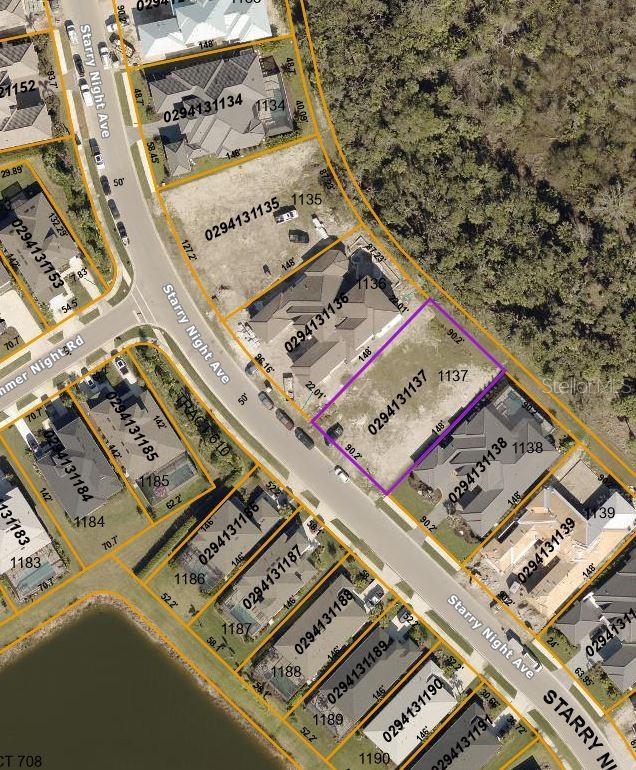6241 Yellow Wood Pl, Sarasota, Florida
List Price: $449,900
MLS Number:
A4149751
- Status: Sold
- Sold Date: Sep 29, 2016
- DOM: 133 days
- Square Feet: 2670
- Price / sqft: $169
- Bedrooms: 3
- Baths: 2
- Half Baths: 1
- Pool: Private
- Garage: 3
- City: SARASOTA
- Zip Code: 34241
- Year Built: 2002
- HOA Fee: $521
- Payments Due: Annually
Misc Info
Subdivision: Secluded Oaks
Annual Taxes: $4,121
HOA Fee: $521
HOA Payments Due: Annually
Lot Size: 1/4 Acre to 21779 Sq. Ft.
Request the MLS data sheet for this property
Sold Information
CDD: $430,000
Sold Price per Sqft: $ 161.05 / sqft
Home Features
Interior: Eating Space In Kitchen, Formal Dining Room Separate, Great Room, Living Room/Great Room, Master Bedroom Downstairs, Open Floor Plan, Split Bedroom, Volume Ceilings
Kitchen: Breakfast Bar, Closet Pantry, Desk Built In, Island, Walk In Pantry
Appliances: Dishwasher, Disposal, Gas Water Heater, Microwave, Range, Refrigerator
Flooring: Carpet, Ceramic Tile
Master Bath Features: Dual Sinks, Garden Bath, Tub with Separate Shower Stall
Air Conditioning: Central Air
Exterior: Sliding Doors, Irrigation System, Outdoor Grill, Rain Gutters
Garage Features: Garage Door Opener, Garage Faces Rear, Garage Faces Side
Pool Type: Gunite/Concrete, In Ground, Screen Enclosure
Room Dimensions
- Dining: 13x11
- Kitchen: 13x13
- Dinette: 12x10
- Great Room: 20x18
Schools
- Elementary: Lakeview Elementary
- Middle: Sarasota Middle
- High: Riverview High
- Map
- Street View


























