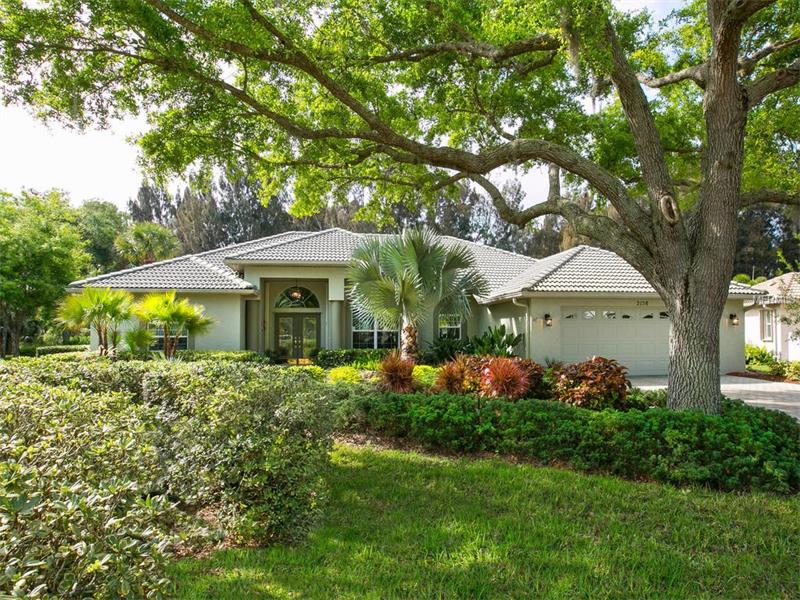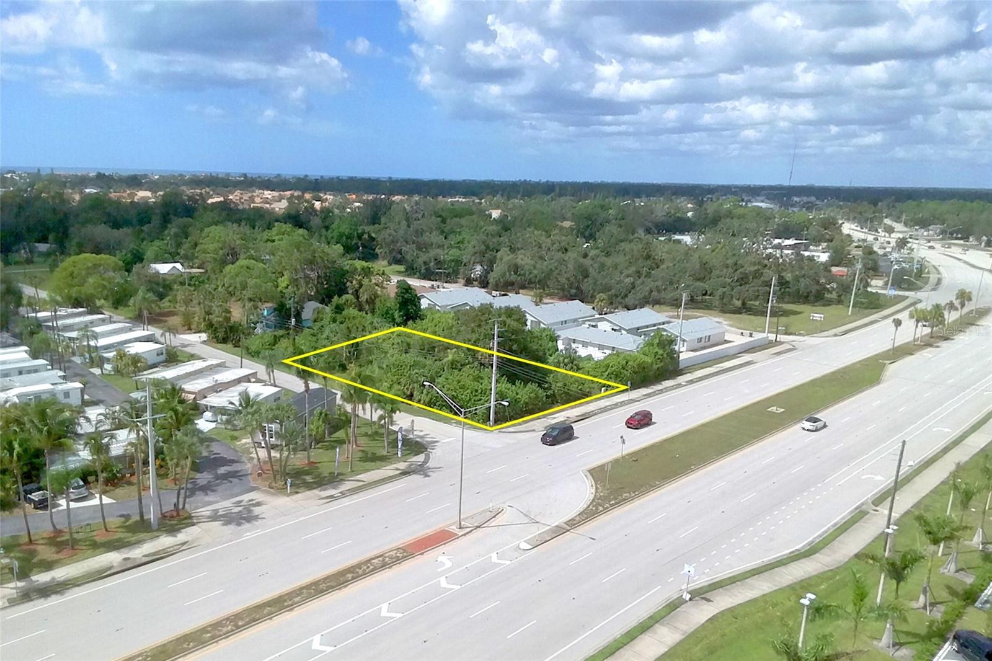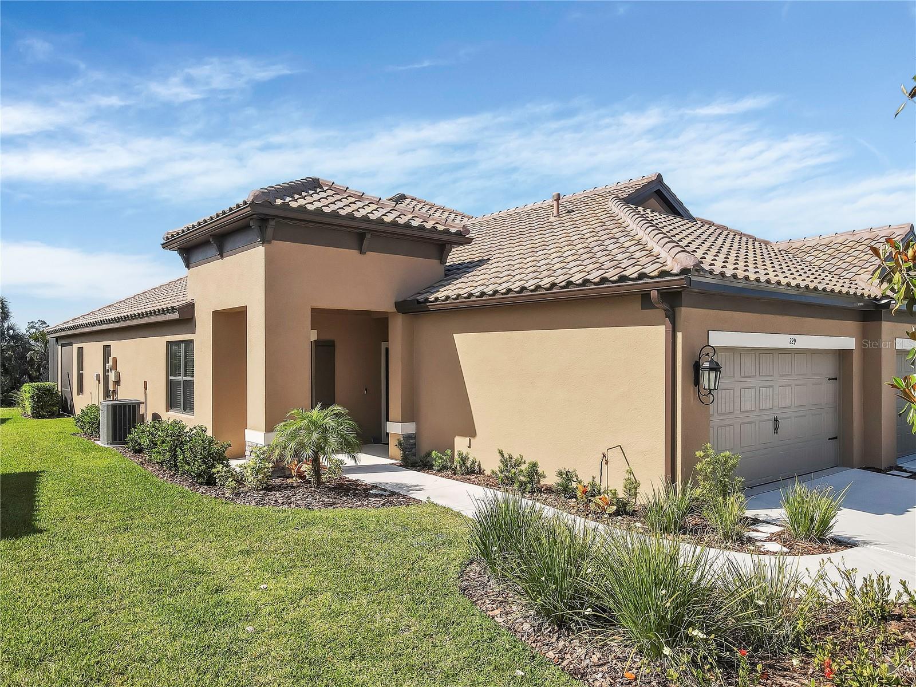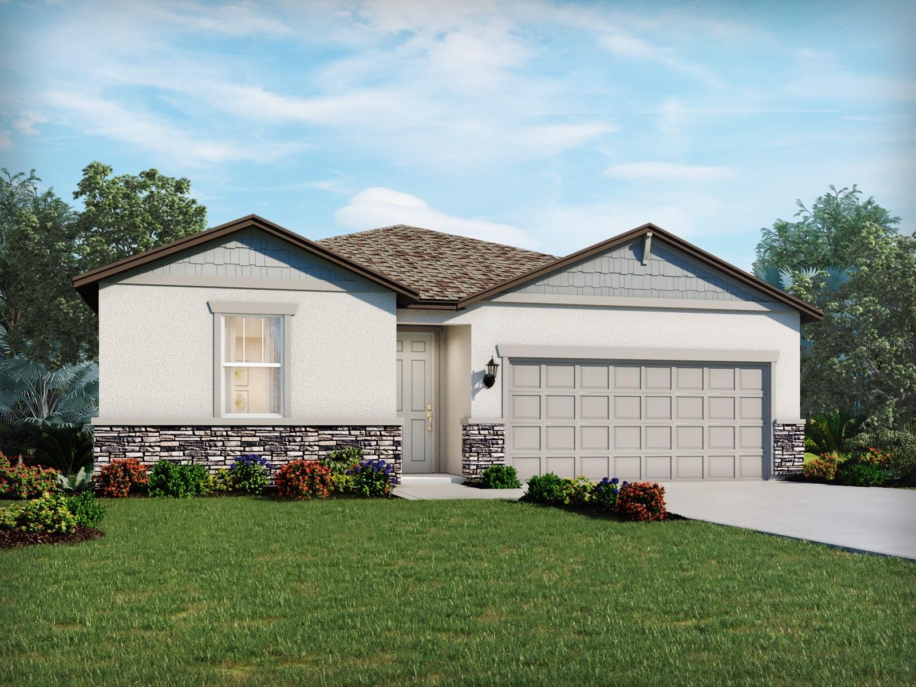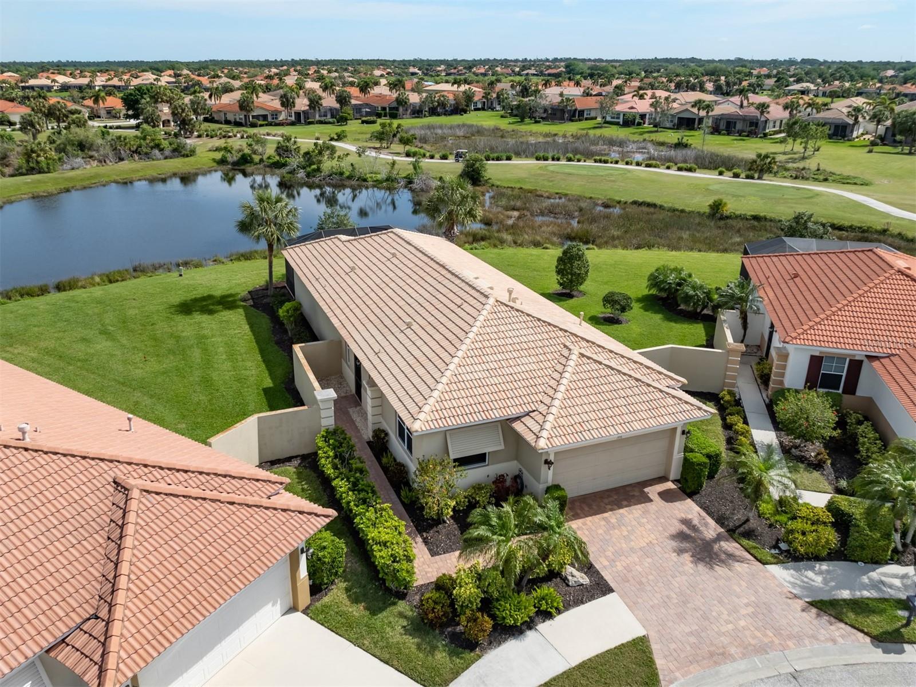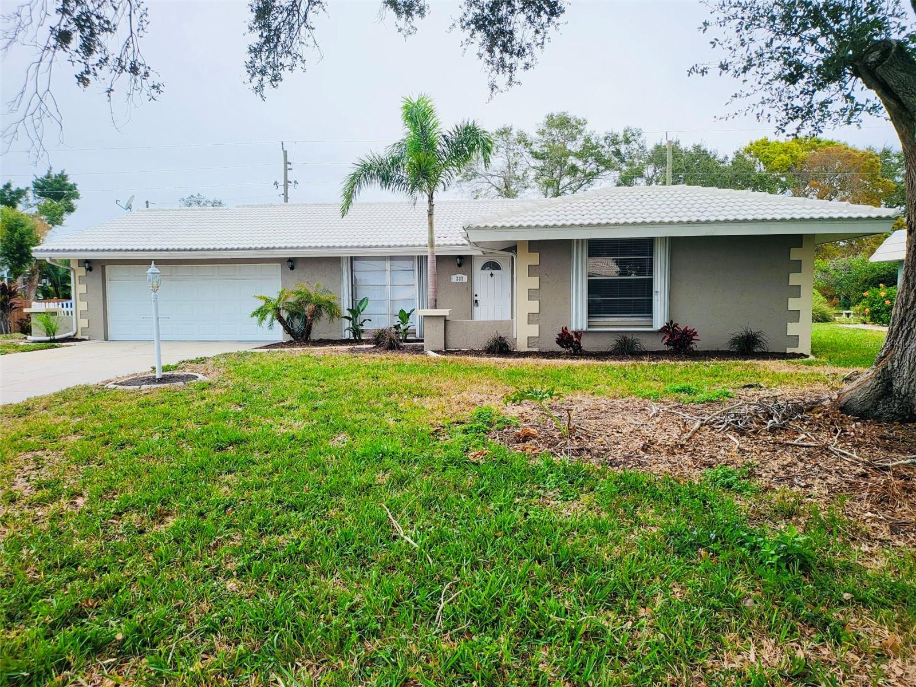2158 Calusa Lakes Blvd, Nokomis, Florida
List Price: $498,000
MLS Number:
A4150452
- Status: Sold
- Sold Date: Jul 29, 2016
- DOM: 72 days
- Square Feet: 2677
- Price / sqft: $186
- Bedrooms: 3
- Baths: 3
- Pool: Private
- Garage: 2
- City: NOKOMIS
- Zip Code: 34275
- Year Built: 2002
- HOA Fee: $214
- Payments Due: Quarterly
Misc Info
Subdivision: Calusa Lakes,
Annual Taxes: $3,691
HOA Fee: $214
HOA Payments Due: Quarterly
Lot Size: 1/4 Acre to 21779 Sq. Ft.
Request the MLS data sheet for this property
Sold Information
CDD: $498,000
Sold Price per Sqft: $ 186.03 / sqft
Home Features
Interior: Breakfast Room Separate, Formal Dining Room Separate, Formal Living Room Separate, Open Floor Plan, Split Bedroom, Volume Ceilings
Kitchen: Breakfast Bar, Closet Pantry, Desk Built In, Island, Pantry
Appliances: Convection Oven, Dishwasher, Disposal, Dryer, Microwave, Oven, Range, Refrigerator, Washer
Flooring: Carpet, Ceramic Tile, Wood
Master Bath Features: Dual Sinks, Garden Bath, Tub with Separate Shower Stall
Fireplace: Family Room, Gas
Air Conditioning: Central Air, Humidity Control
Exterior: Sliding Doors, Irrigation System, Lighting, Rain Gutters
Garage Features: Garage Door Opener, Oversized
Pool Type: Heated Pool, Heated Spa, In Ground, Salt Water, Screen Enclosure, Solar Heated Pool
Room Dimensions
Schools
- Elementary: Laurel Nokomis Elementary
- Middle: Laurel Nokomis Middle
- High: Venice Senior High
- Map
- Street View
