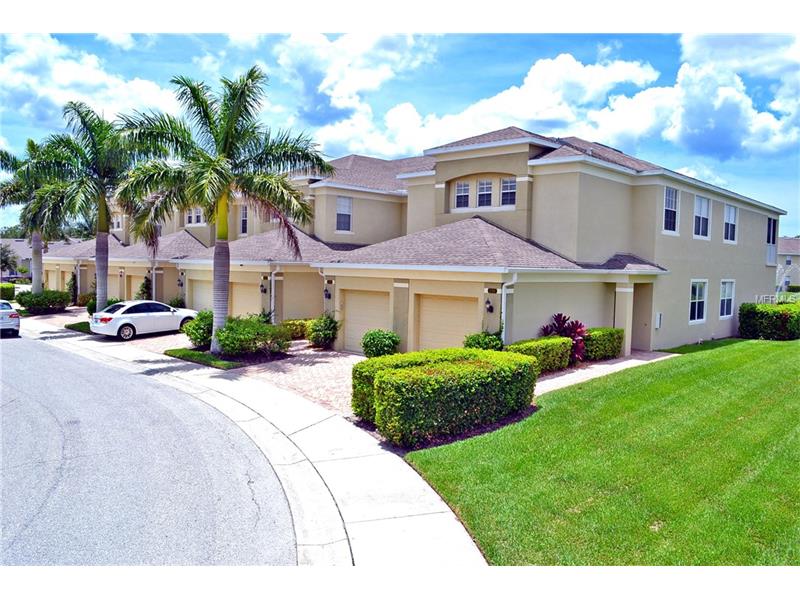8381 Karpeal Dr #908, Sarasota, Florida
List Price: $289,000
MLS Number:
A4151410
- Status: Sold
- Sold Date: Mar 29, 2017
- DOM: 321 days
- Square Feet: 2090
- Price / sqft: $138
- Bedrooms: 3
- Baths: 2
- Pool: Community
- Garage: 1
- City: SARASOTA
- Zip Code: 34238
- Year Built: 2007
- HOA Fee: $833
- Payments Due: Quarterly
Misc Info
Subdivision: Palmer Oaks Ph 1 & 2
Annual Taxes: $3,252
HOA Fee: $833
HOA Payments Due: Quarterly
Water View: Lake, Pond
Request the MLS data sheet for this property
Sold Information
CDD: $262,000
Sold Price per Sqft: $ 125.36 / sqft
Home Features
Interior: Eating Space In Kitchen, Formal Dining Room Separate, Kitchen/Family Room Combo, Open Floor Plan
Kitchen: Breakfast Bar, Closet Pantry
Appliances: Dishwasher, Disposal, Dryer, Electric Water Heater, Microwave, Range, Refrigerator, Washer
Flooring: Ceramic Tile
Master Bath Features: Dual Sinks, Garden Bath, Tub with Separate Shower Stall
Air Conditioning: Central Air
Exterior: Sliding Doors, Balcony, Rain Gutters
Garage Features: Garage Door Opener, Guest, Off Street
Pool Type: In Ground
Room Dimensions
Schools
- Elementary: Ashton Elementary
- Middle: Sarasota Middle
- High: Riverview High
- Map
- Street View

























