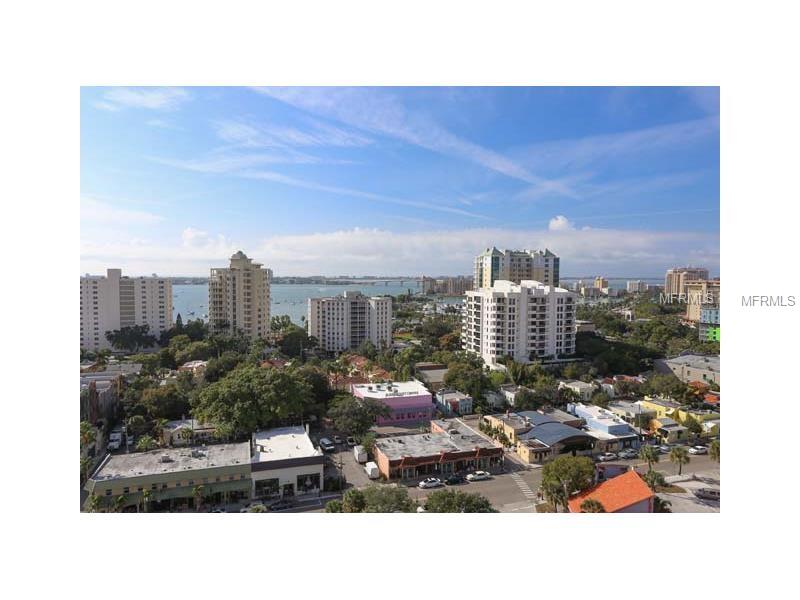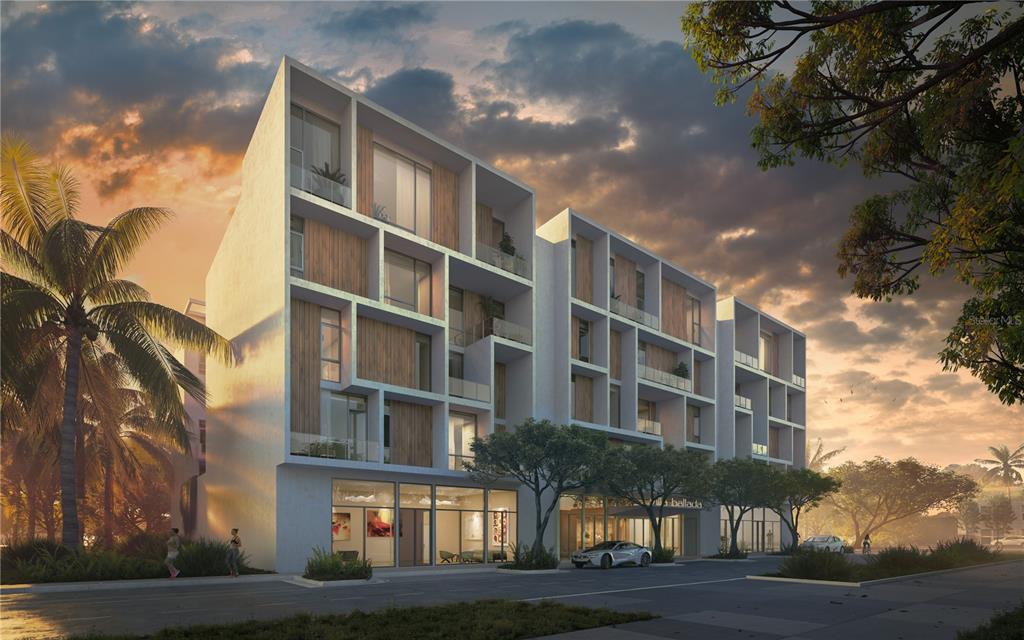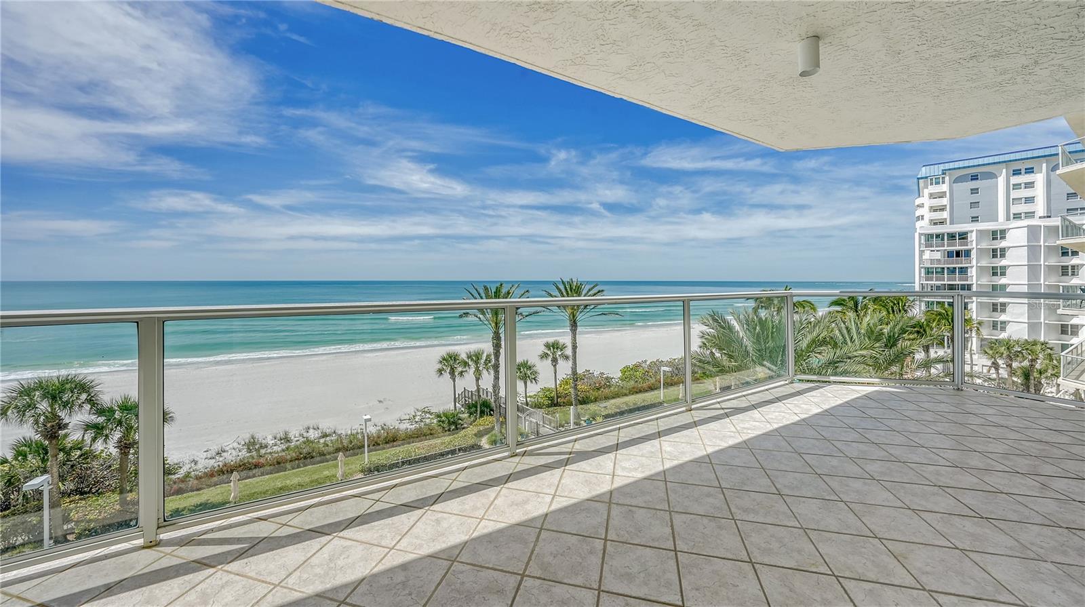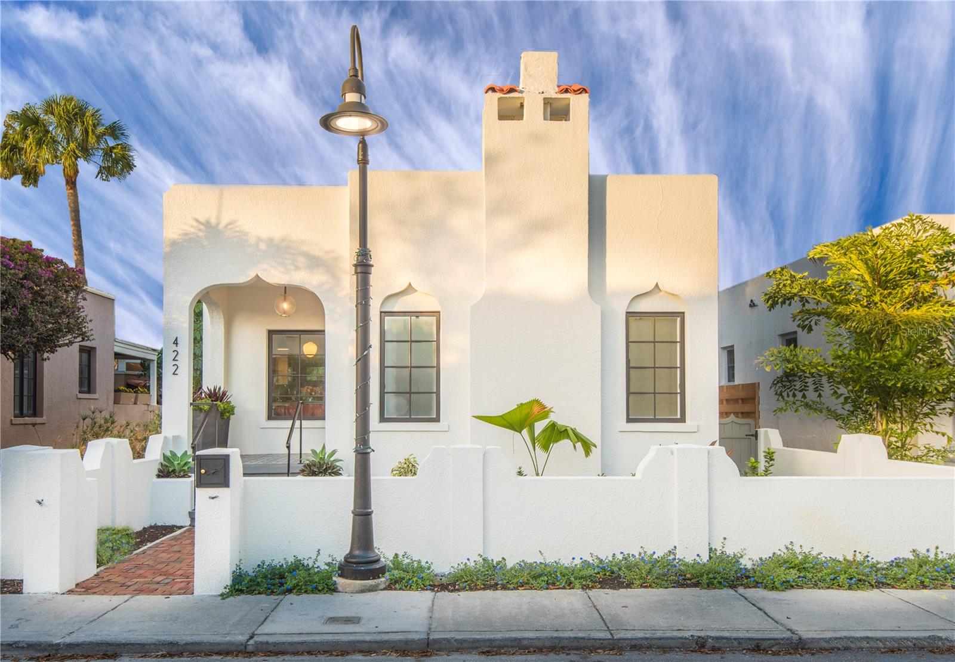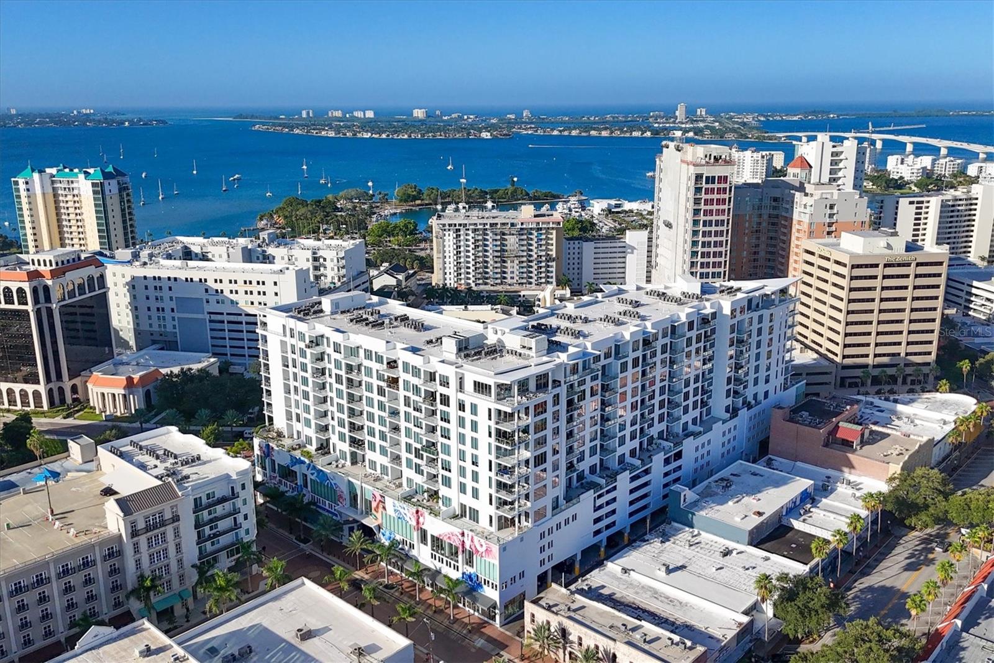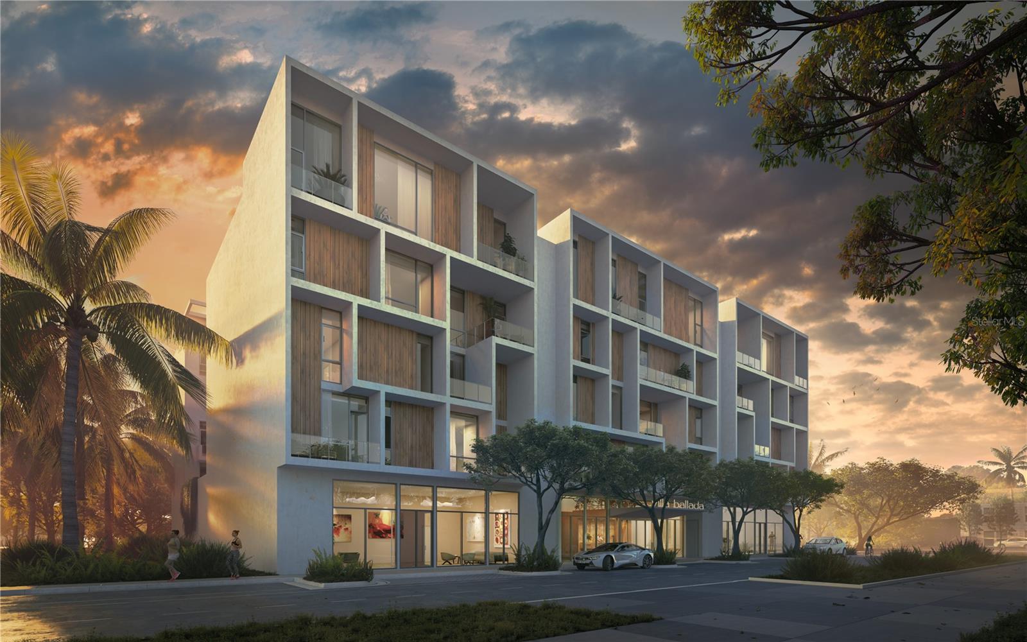505 S Orange Ave #1502, Sarasota, Florida
List Price: $1,695,000
MLS Number:
A4152733
- Status: Sold
- Sold Date: Mar 31, 2017
- DOM: 286 days
- Square Feet: 2600
- Price / sqft: $652
- Bedrooms: 3
- Baths: 2
- Half Baths: 1
- Pool: Community
- Garage: None
- City: SARASOTA
- Zip Code: 34236
- Year Built: 2007
- HOA Fee: $3,753
- Payments Due: Quarterly
Misc Info
Subdivision: Kanaya
Annual Taxes: $15,497
HOA Fee: $3,753
HOA Payments Due: Quarterly
Water View: Bay/Harbor - Full, Gulf/Ocean to Bay, Intracoastal Waterway
Request the MLS data sheet for this property
Sold Information
CDD: $1,500,000
Sold Price per Sqft: $ 576.92 / sqft
Home Features
Interior: Eating Space In Kitchen, Split Bedroom
Kitchen: Breakfast Bar, Island, Pantry
Appliances: Dishwasher, Disposal, Microwave, Range, Refrigerator
Flooring: Marble
Master Bath Features: Dual Sinks, Shower No Tub
Fireplace: Electric
Air Conditioning: Central Air
Exterior: French Doors, Balcony, Hurricane Shutters
Garage Features: None
Room Dimensions
Schools
- Elementary: Tuttle Elementary
- Middle: Brookside Middle
- High: Booker High
- Map
- Street View
