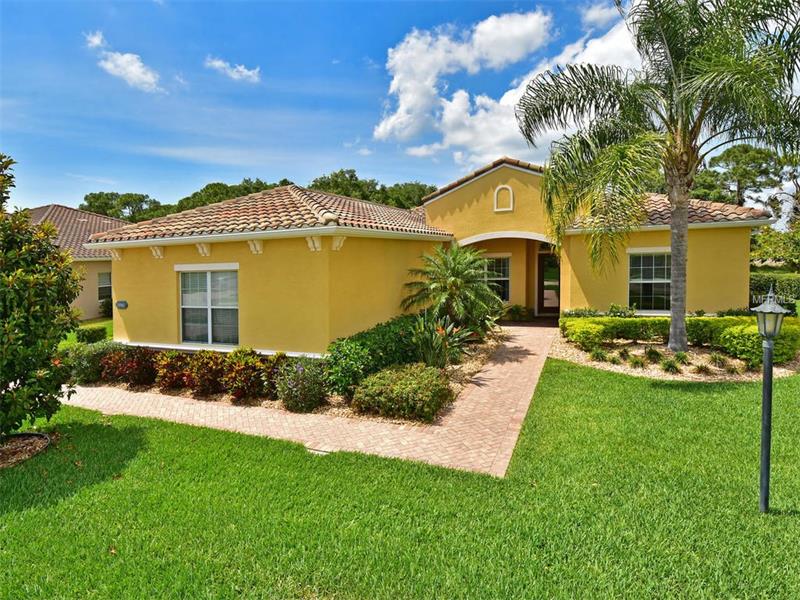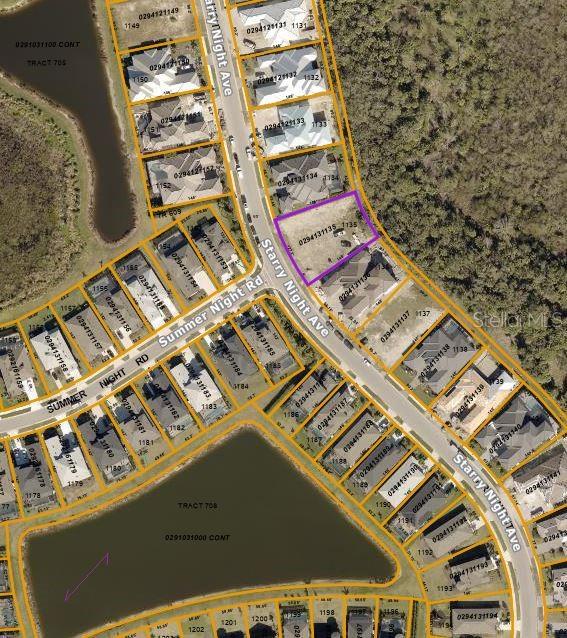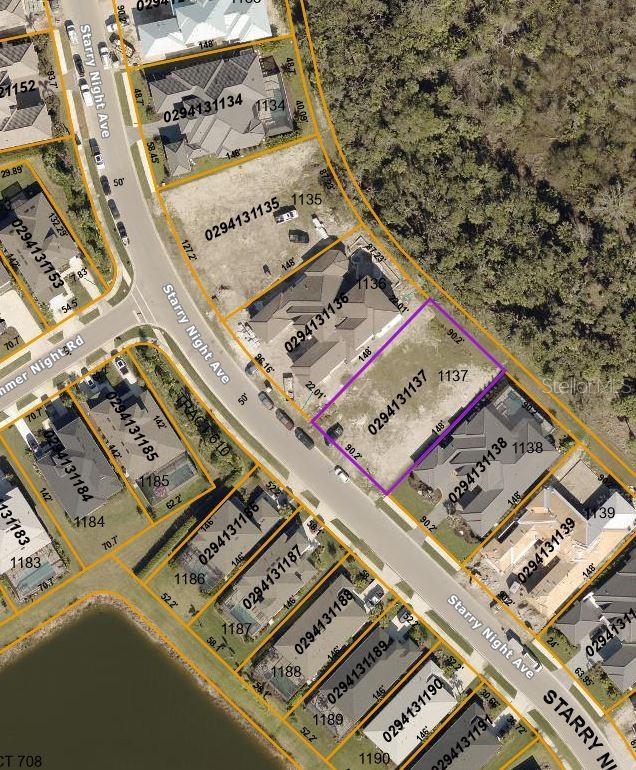5590 Rock Dove Dr, Sarasota, Florida
List Price: $450,000
MLS Number:
A4154268
- Status: Sold
- Sold Date: Aug 01, 2016
- DOM: 68 days
- Square Feet: 2486
- Price / sqft: $181
- Bedrooms: 4
- Baths: 2
- Pool: None
- Garage: 3
- City: SARASOTA
- Zip Code: 34241
- Year Built: 2010
- HOA Fee: $1,300
- Payments Due: Annually
Misc Info
Subdivision: Red Hawk Reserve Ph 2
Annual Taxes: $3,727
HOA Fee: $1,300
HOA Payments Due: Annually
Lot Size: 1/4 to less than 1/2
Request the MLS data sheet for this property
Sold Information
CDD: $440,000
Sold Price per Sqft: $ 176.99 / sqft
Home Features
Interior: Formal Dining Room Separate, Kitchen/Family Room Combo, Master Bedroom Downstairs, Volume Ceilings
Kitchen: Breakfast Bar, Island, Pantry
Appliances: Built-In Oven, Cooktop, Dishwasher, Disposal, Microwave, Refrigerator
Flooring: Carpet, Ceramic Tile
Master Bath Features: Dual Sinks, Garden Bath, Tub with Separate Shower Stall
Air Conditioning: Central Air
Exterior: Hurricane Shutters, Lighting, Rain Gutters
Garage Features: Garage Door Opener
Room Dimensions
Schools
- Elementary: Lakeview Elementary
- Middle: Sarasota Middle
- High: Riverview High
- Map
- Street View



























