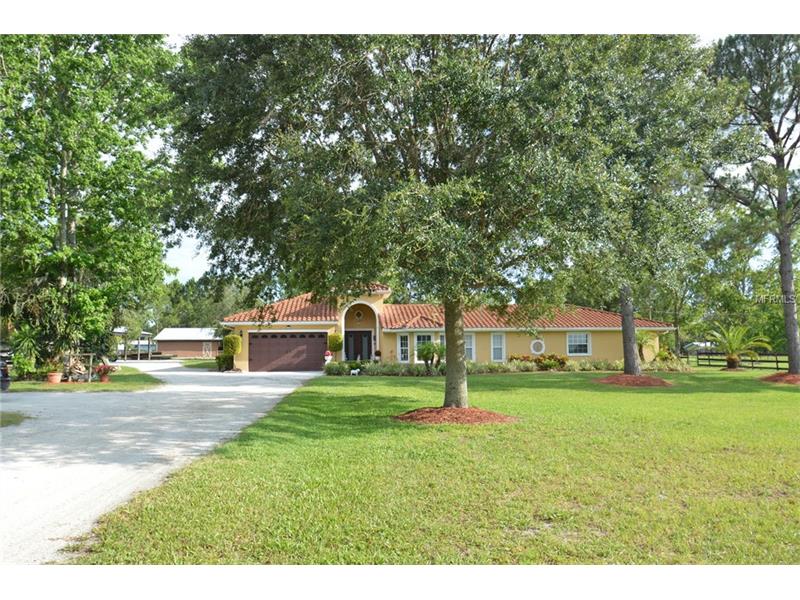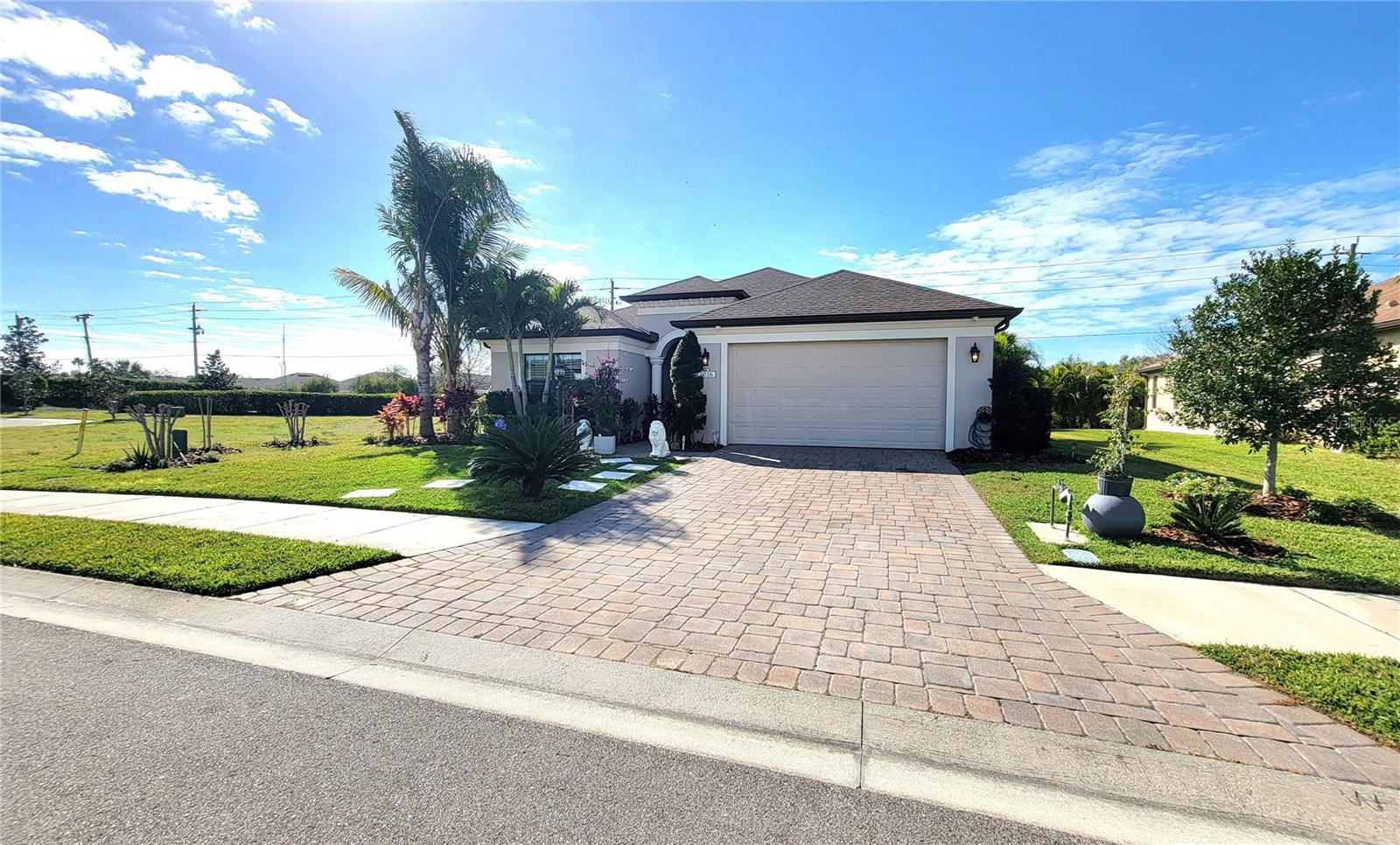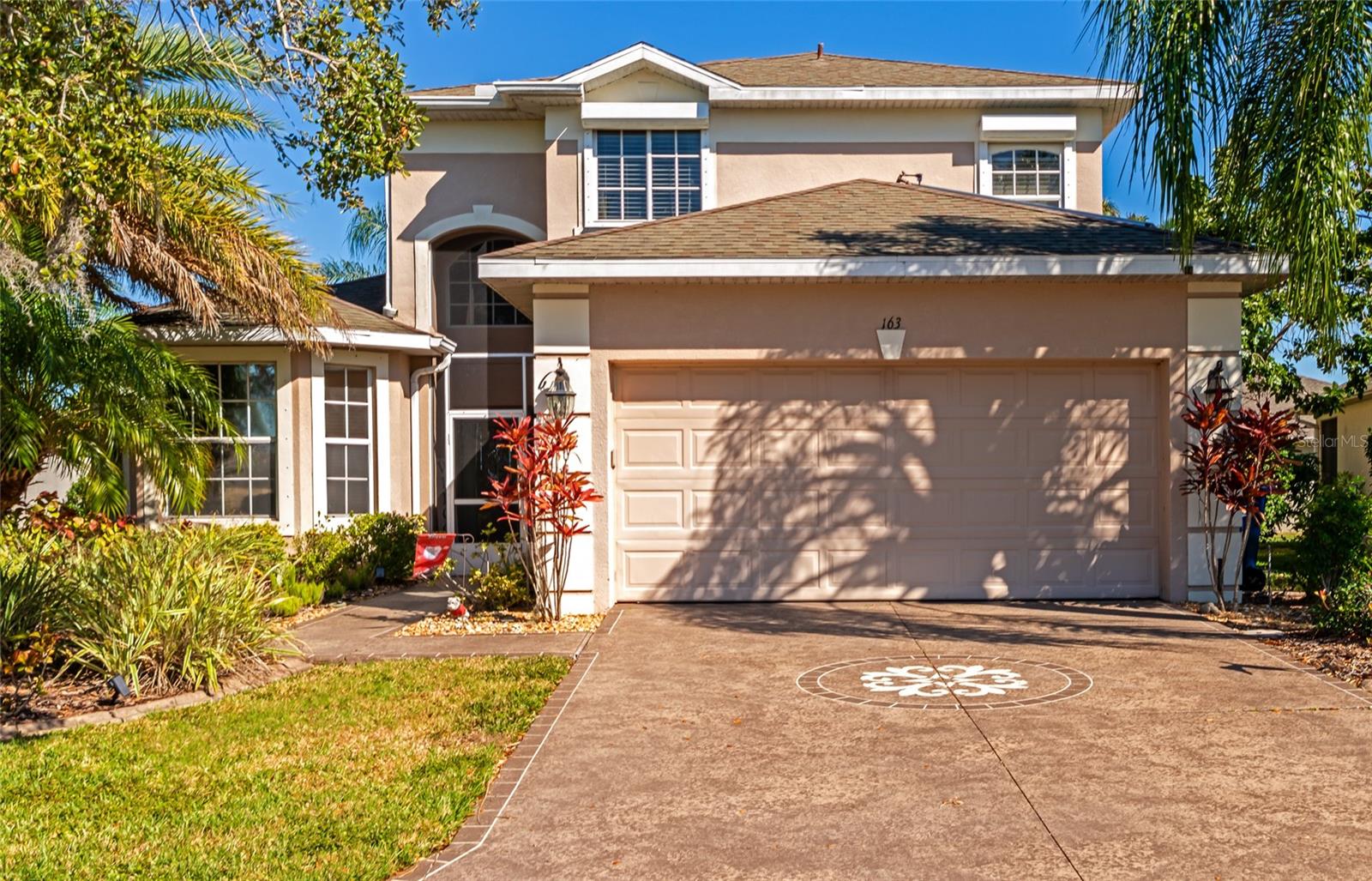16920 Waterline Rd, Bradenton, Florida
List Price: $579,900
MLS Number:
A4155280
- Status: Sold
- Sold Date: Jan 27, 2017
- DOM: 195 days
- Square Feet: 2583
- Price / sqft: $225
- Bedrooms: 3
- Baths: 3
- Half Baths: 1
- Pool: Private
- Garage: 4
- City: BRADENTON
- Zip Code: 34212
- Year Built: 1978
Misc Info
Subdivision: Not In A Subdivision
Annual Taxes: $3,061
Water View: Pond
Lot Size: 5 to less than 10
Request the MLS data sheet for this property
Sold Information
CDD: $550,000
Sold Price per Sqft: $ 212.93 / sqft
Home Features
Interior: Breakfast Room Separate, Formal Dining Room Separate, Formal Living Room Separate, Living Room/Dining Room Combo, Split Bedroom
Appliances: Dishwasher, Double Oven, Microwave, Range, Refrigerator
Flooring: Ceramic Tile, Wood
Master Bath Features: Bath w Spa/Hydro Massage Tub, Dual Sinks, Tub with Separate Shower Stall
Fireplace: Family Room, Master Bedroom, Wood Burning
Air Conditioning: Central Air
Exterior: French Doors
Garage Features: Covered, Garage Door Opener
Pool Type: In Ground, Screen Enclosure
Pool Size: 12x25
Room Dimensions
Schools
- Elementary: Gene Witt Elementary
- Middle: Carlos E. Haile Middle
- High: Lakewood Ranch High
- Map
- Street View






















