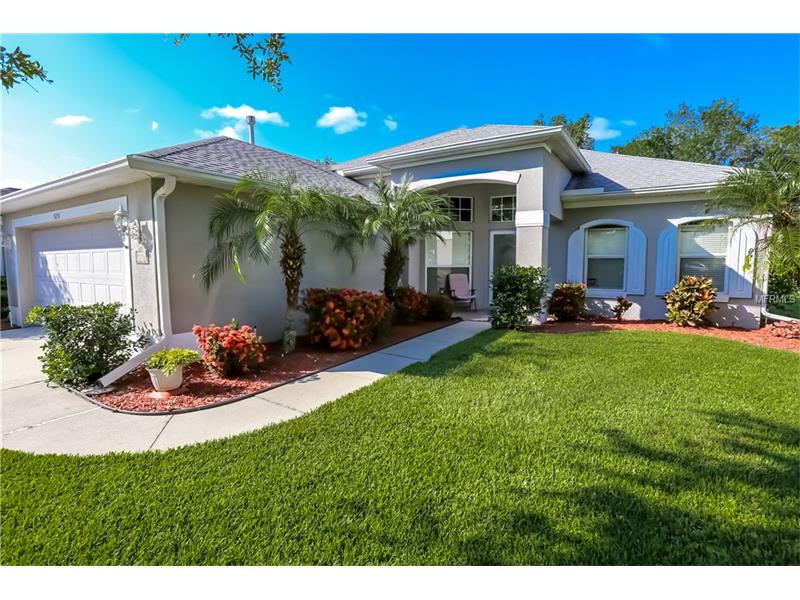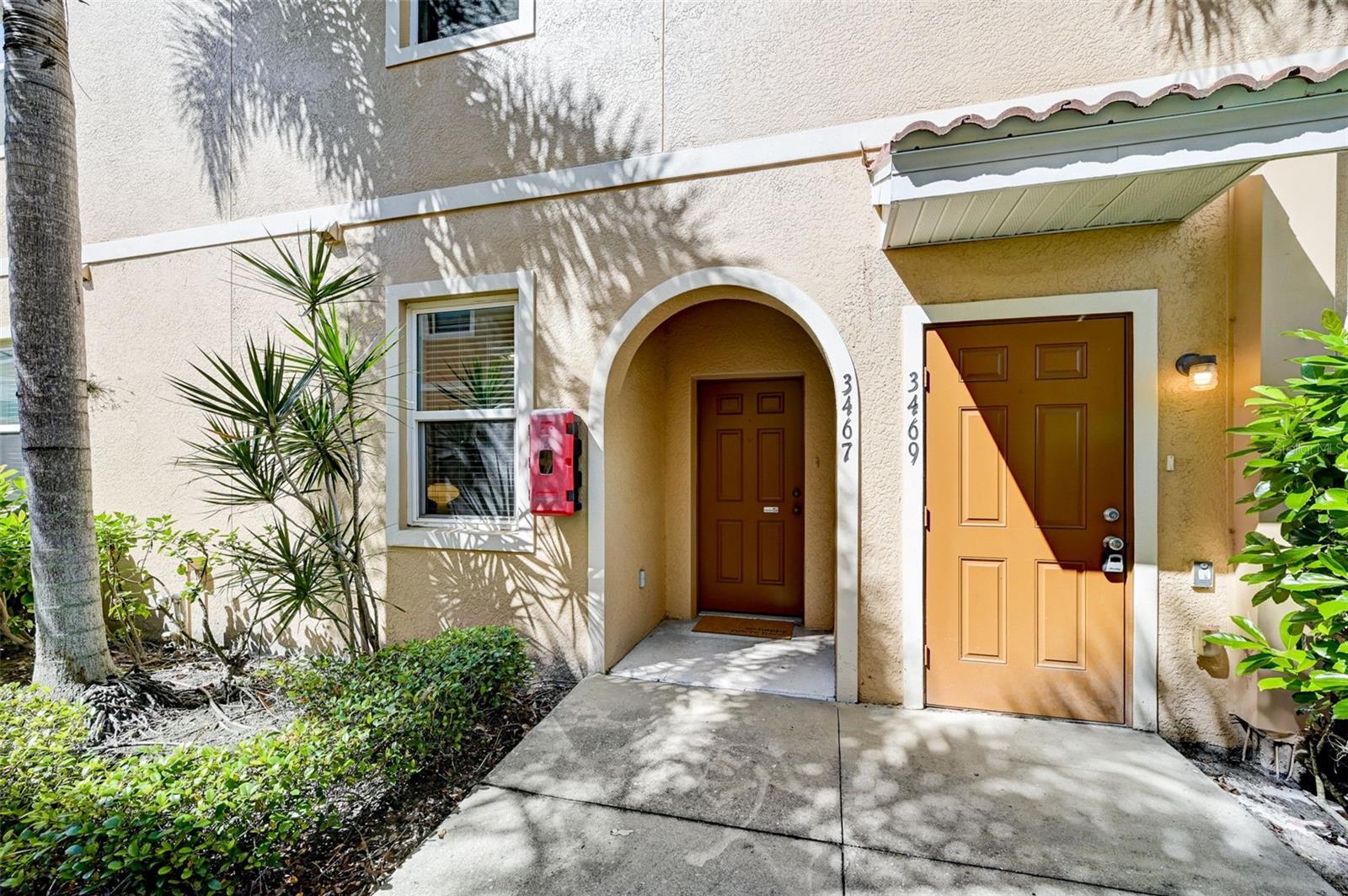5056 Creekside Trl, Sarasota, Florida
List Price: $295,000
MLS Number:
A4156923
- Status: Sold
- Sold Date: Sep 16, 2016
- DOM: 91 days
- Square Feet: 1895
- Price / sqft: $156
- Bedrooms: 3
- Baths: 2
- Pool: Community
- Garage: 2
- City: SARASOTA
- Zip Code: 34243
- Year Built: 2002
- HOA Fee: $133
- Payments Due: Quarterly
Misc Info
Subdivision: Carlyle At Village Of Palm Aire Un3
Annual Taxes: $2,822
HOA Fee: $133
HOA Payments Due: Quarterly
Lot Size: Up to 10, 889 Sq. Ft.
Request the MLS data sheet for this property
Sold Information
CDD: $290,000
Sold Price per Sqft: $ 153.03 / sqft
Home Features
Interior: Eating Space In Kitchen, Formal Dining Room Separate, Open Floor Plan, Volume Ceilings
Kitchen: Breakfast Bar, Closet Pantry, Desk Built In, Island
Appliances: Dishwasher, Disposal, Dryer
Flooring: Carpet, Ceramic Tile
Master Bath Features: Dual Sinks, Garden Bath, Tub with Separate Shower Stall
Air Conditioning: Central Air
Exterior: Rain Gutters
Garage Features: In Garage
Pool Type: Gunite/Concrete
Room Dimensions
Schools
- Elementary: Robert E Willis Elementar
- Middle: Braden River Middle
- High: Braden River High
- Map
- Street View





















