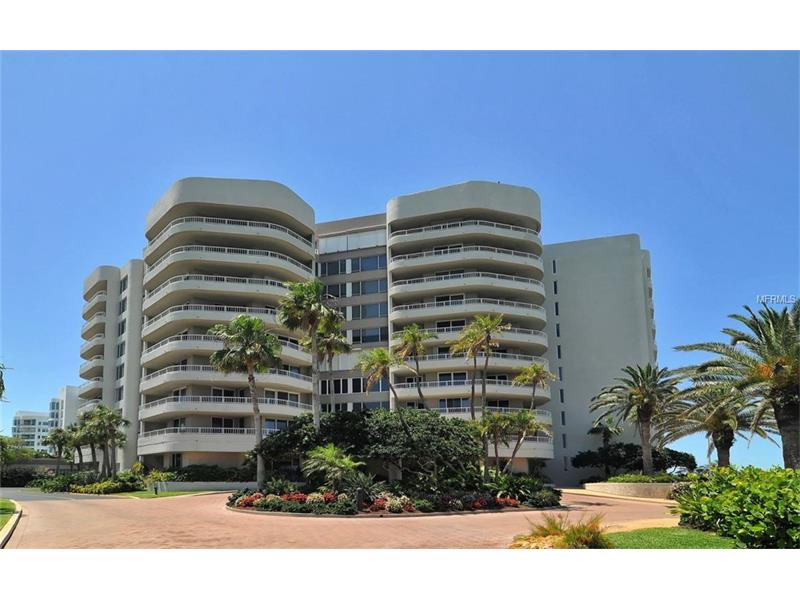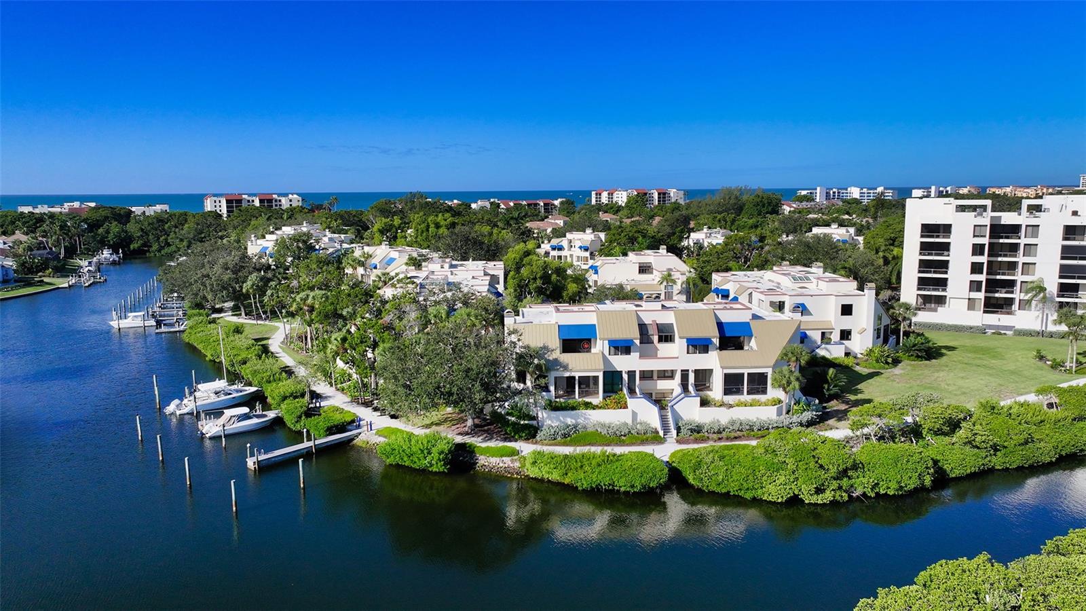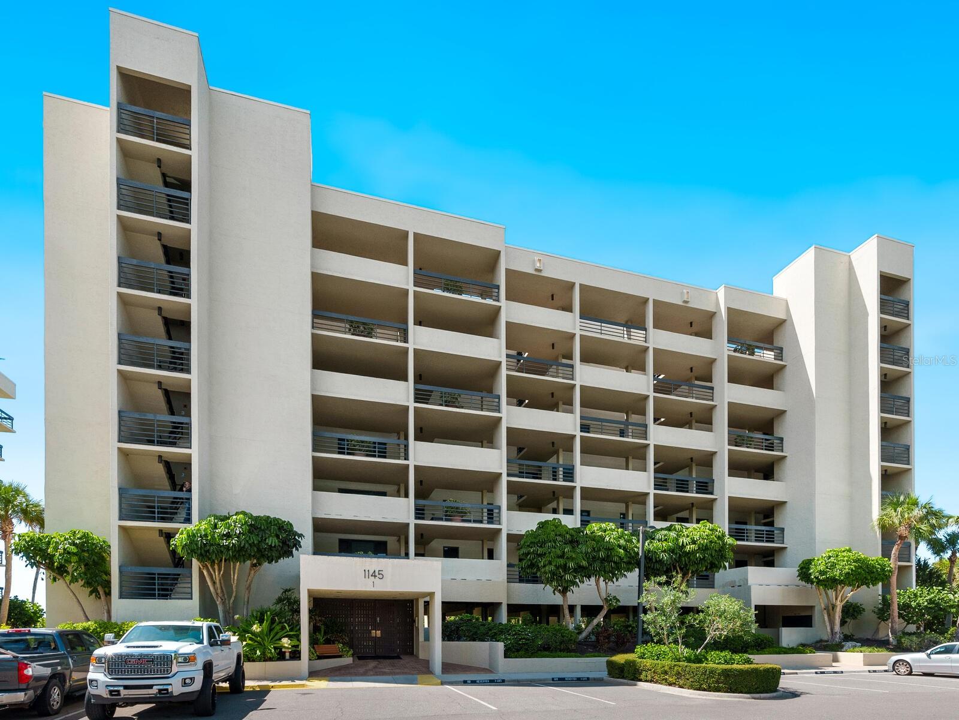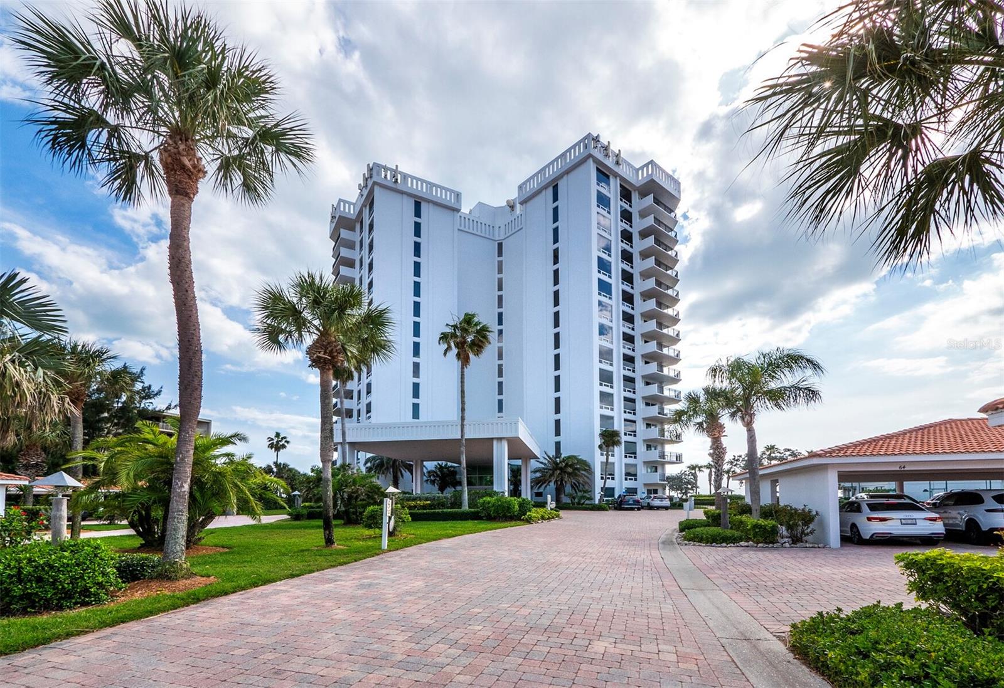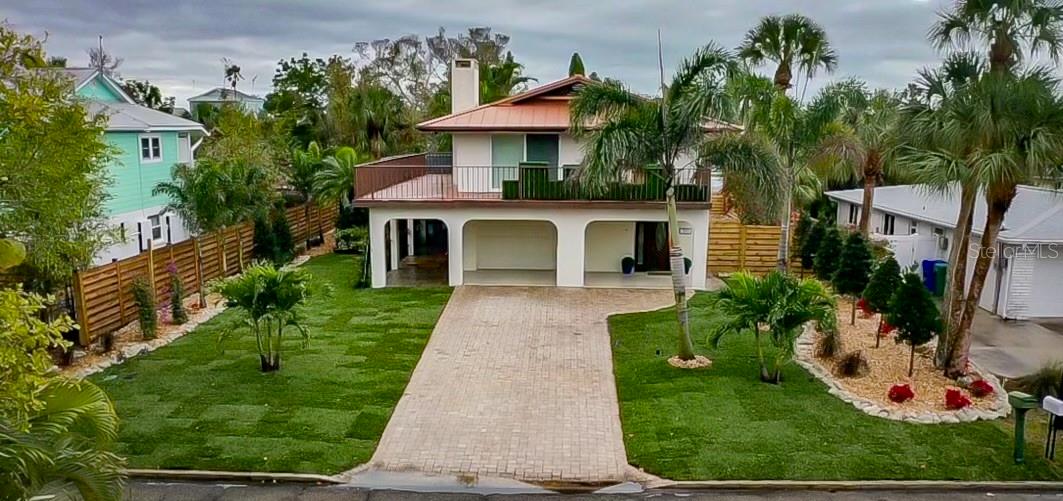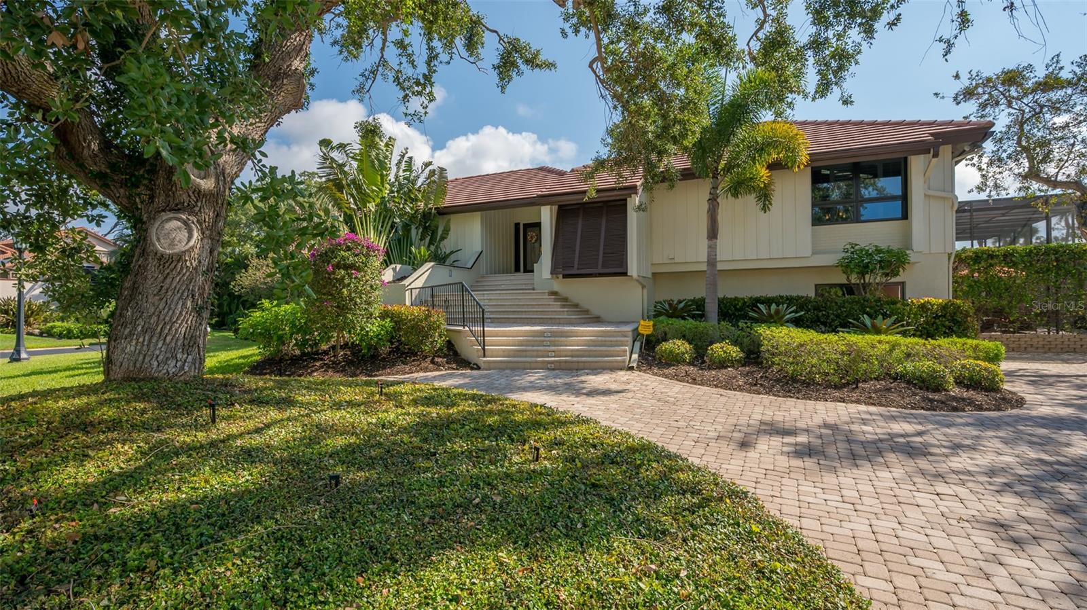775 Longboat Club Rd #608, Longboat Key, Florida
List Price: $1,495,000
MLS Number:
A4160513
- Status: Sold
- Sold Date: Jan 31, 2017
- DOM: 175 days
- Square Feet: 2122
- Price / sqft: $705
- Bedrooms: 3
- Baths: 3
- Pool: Community
- Garage: 1
- City: LONGBOAT KEY
- Zip Code: 34228
- Year Built: 1984
Misc Info
Subdivision: Beaches Of Longboat Key Ph 1
Annual Taxes: $16,299
Water Front: Beach - Private, Beach - Public, Gulf/Ocean
Water View: Beach, Gulf/Ocean - Full, Gulf/Ocean to Bay
Water Access: Beach - Private, Beach - Public, Gulf/Ocean
Lot Size: Non-Applicable
Request the MLS data sheet for this property
Sold Information
CDD: $1,363,000
Sold Price per Sqft: $ 642.32 / sqft
Home Features
Interior: Breakfast Room Separate, Eating Space In Kitchen, Living Room/Dining Room Combo, Master Bedroom Downstairs, Split Bedroom
Kitchen: Pantry
Appliances: Dishwasher, Dryer, Electric Water Heater, Microwave, Oven, Range, Refrigerator, Washer
Flooring: Carpet, Ceramic Tile, Marble
Master Bath Features: Bath w Spa/Hydro Massage Tub, Dual Sinks
Air Conditioning: Central Air
Exterior: Balcony, Hurricane Shutters, Lighting
Garage Features: Assigned, Covered, Guest, Open, Underground
Pool Type: Heated Pool, Heated Spa, In Ground
Room Dimensions
- Dining: 11x12
- Room 2: 12x14
- Room 3: 12x13
Schools
- Elementary: Southside Elementary
- Middle: Booker Middle
- High: Booker High
- Map
- Street View
