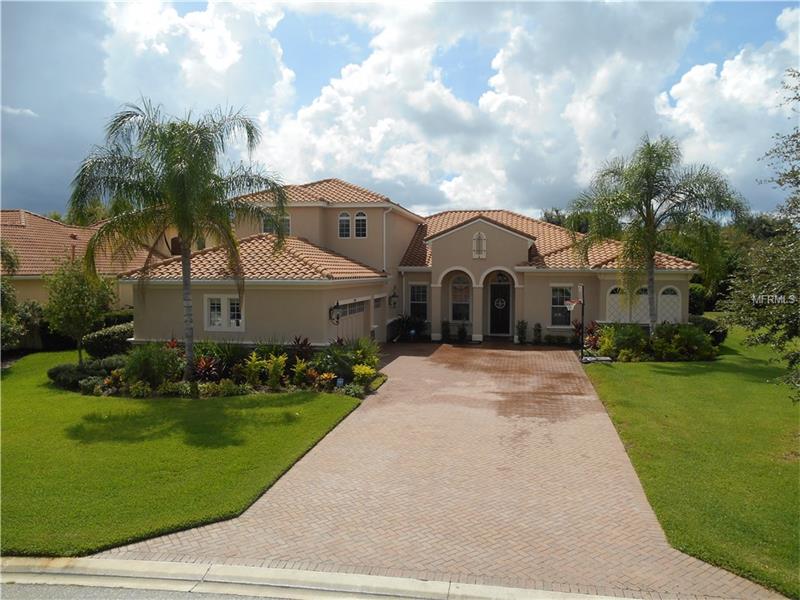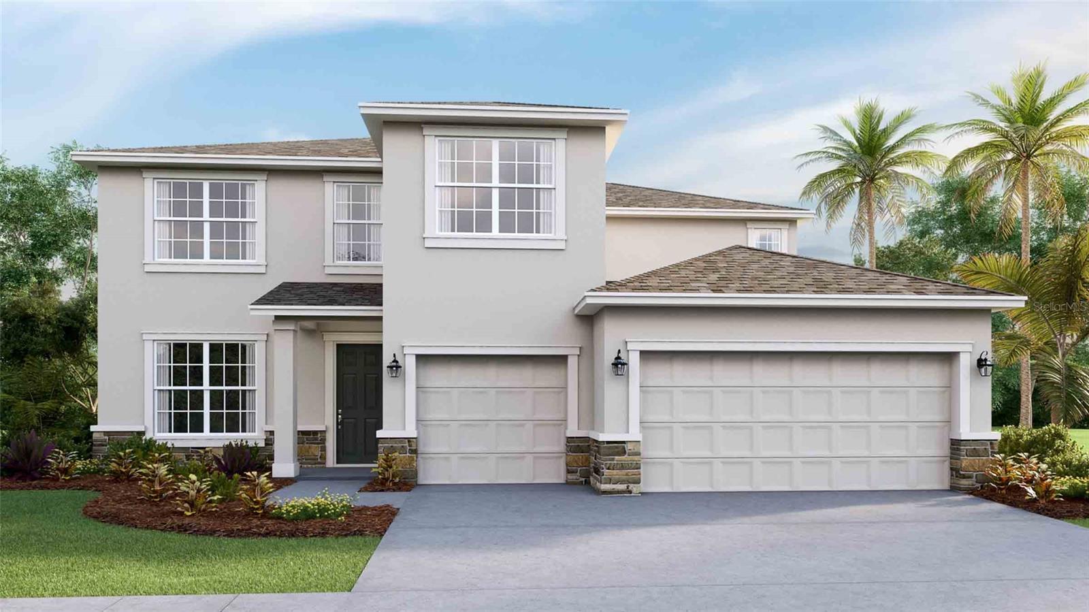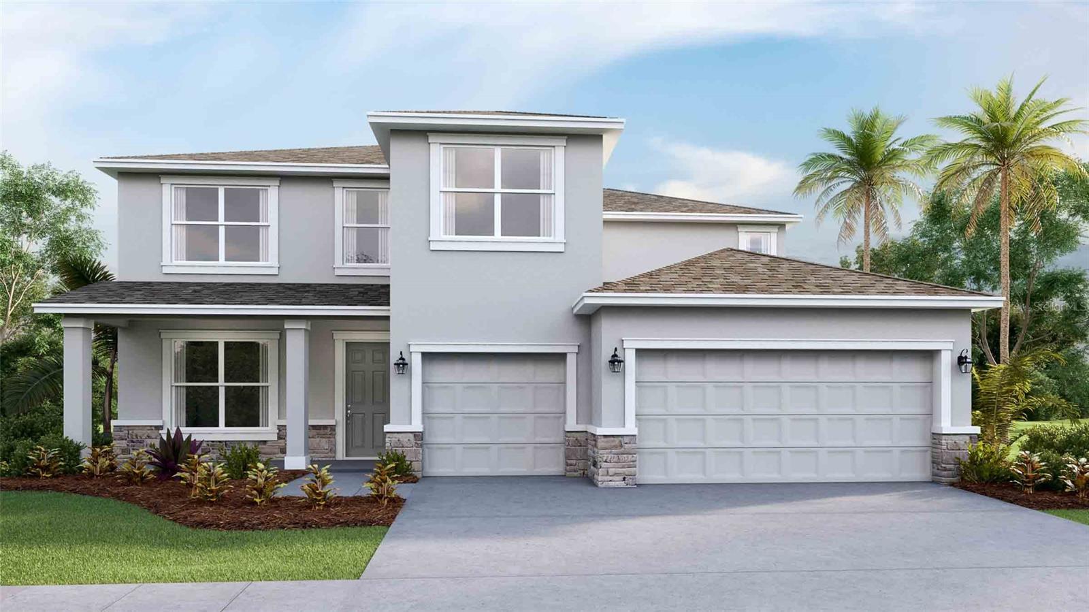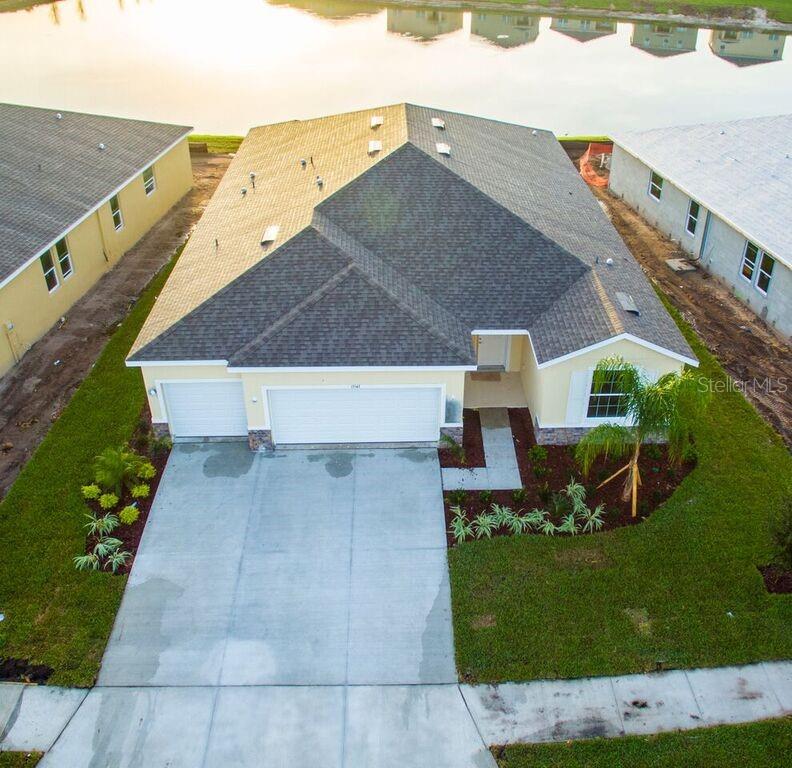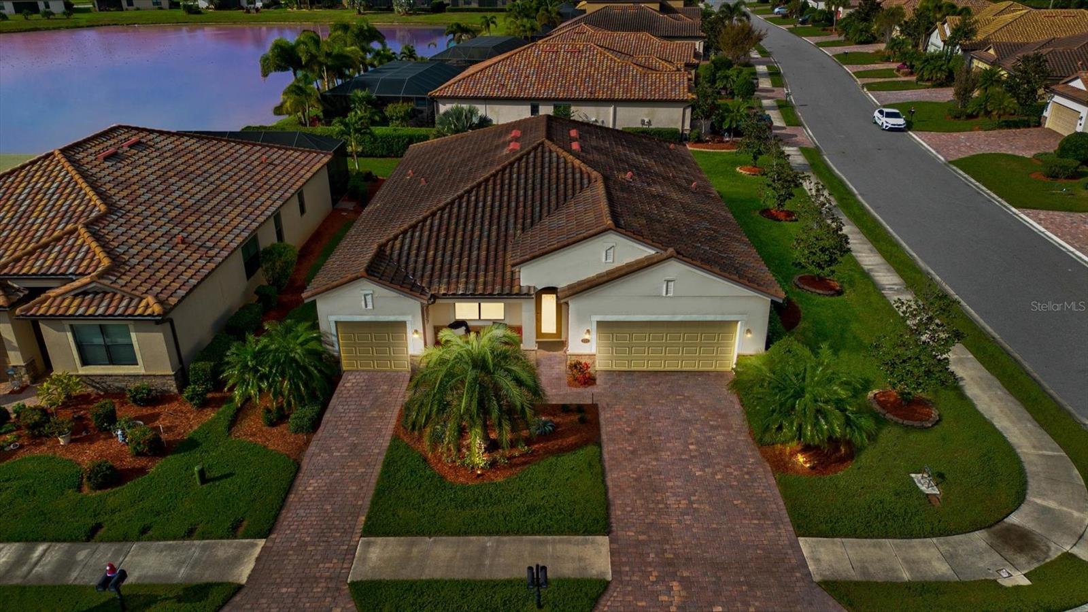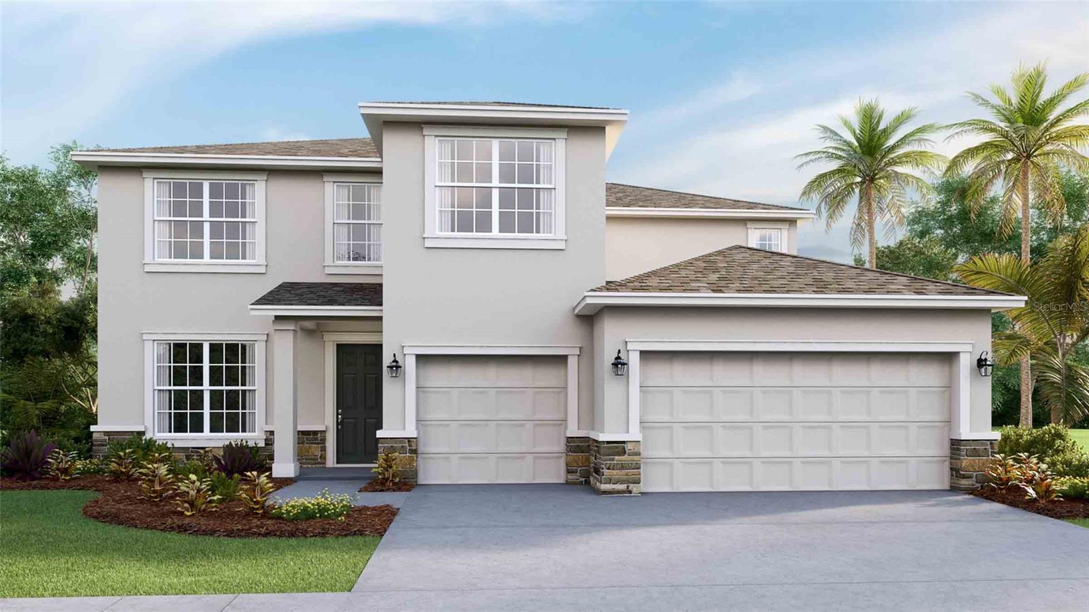12704 Kite Dr, Bradenton, Florida
List Price: $599,000
MLS Number:
A4165011
- Status: Sold
- Sold Date: Feb 21, 2017
- DOM: 109 days
- Square Feet: 3913
- Price / sqft: $153
- Bedrooms: 4
- Baths: 4
- Pool: Community, Private
- Garage: 3
- City: BRADENTON
- Zip Code: 34212
- Year Built: 2010
- HOA Fee: $50
- Payments Due: Annually
Misc Info
Subdivision: Greyhawk Landing Ph 3
Annual Taxes: $6,974
Annual CDD Fee: $2,308
HOA Fee: $50
HOA Payments Due: Annually
Lot Size: 1/4 Acre to 21779 Sq. Ft.
Request the MLS data sheet for this property
Sold Information
CDD: $575,000
Sold Price per Sqft: $ 146.95 / sqft
Home Features
Interior: Formal Dining Room Separate, Master Bedroom Downstairs, Open Floor Plan
Kitchen: Breakfast Bar, Island, Walk In Pantry
Appliances: Dishwasher, Disposal, Dryer, Gas Water Heater, Microwave, Oven, Range, Washer
Flooring: Ceramic Tile, Wood
Master Bath Features: Dual Sinks, Tub with Separate Shower Stall
Air Conditioning: Central Air
Exterior: Irrigation System, Outdoor Grill, Outdoor Kitchen, Rain Gutters, Sprinkler Metered
Garage Features: Driveway, Garage Door Opener, Garage Faces Rear, Garage Faces Side, Guest, On Street, Tandem
Pool Type: Auto Cleaner, Gunite/Concrete, Heated Pool, In Ground, Salt Water, Screen Enclosure, Solar Heated Pool, Tile
Room Dimensions
- Living Room: 19x15
- Kitchen: 13x17
- Master: 20x17
Schools
- Elementary: Gullett Elementary
- Middle: Carlos E. Haile Middle
- High: Lakewood Ranch High
- Map
- Street View
