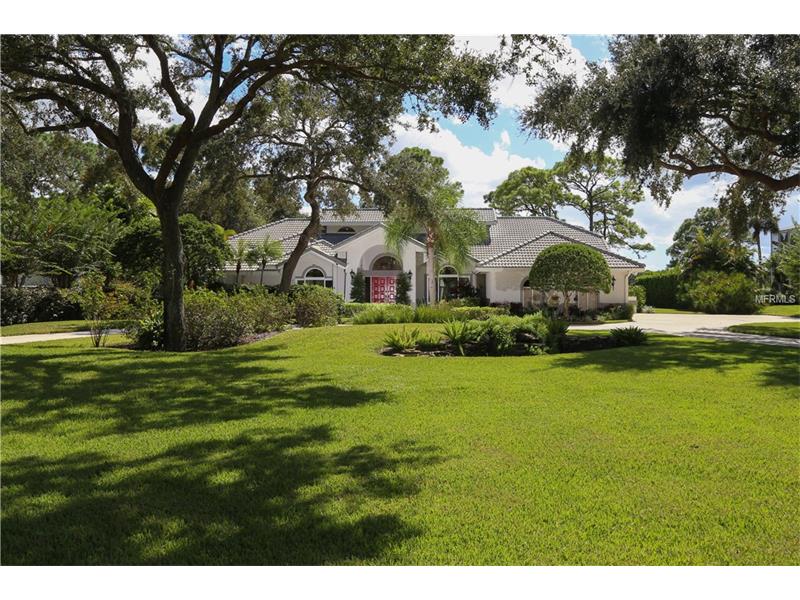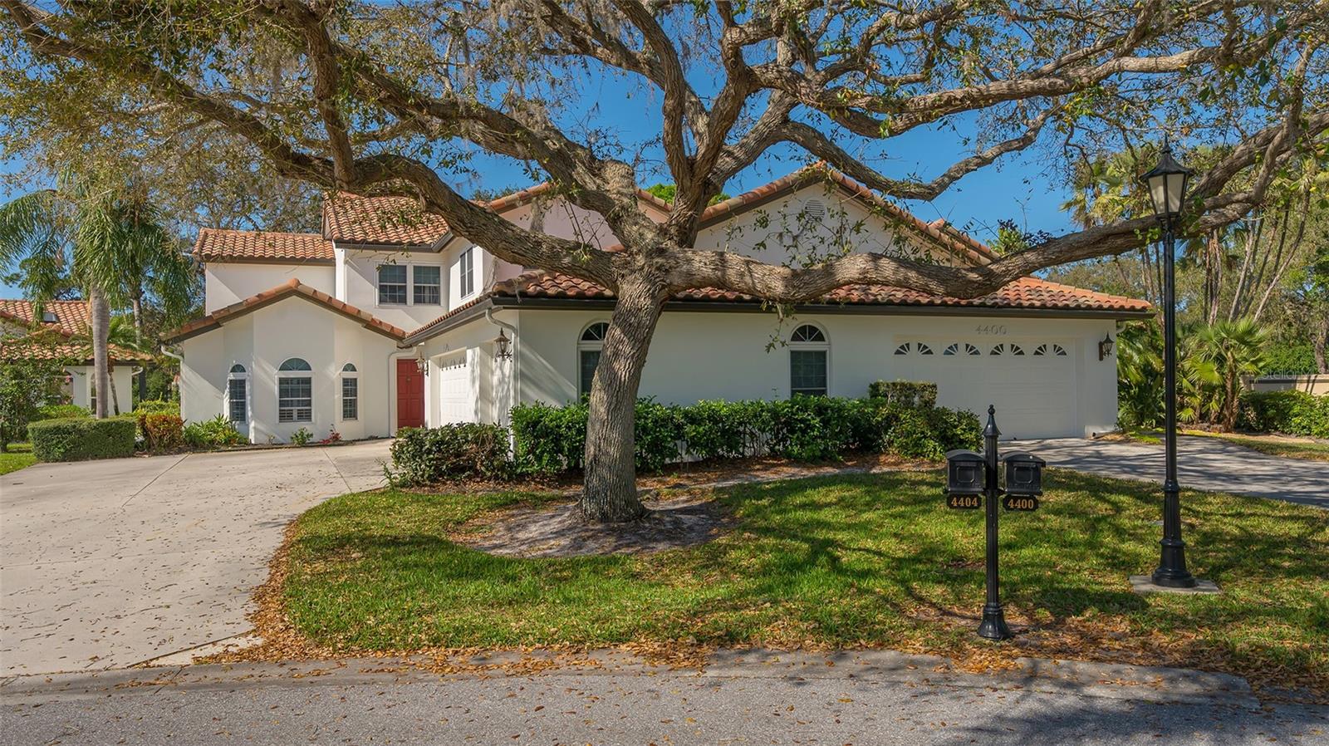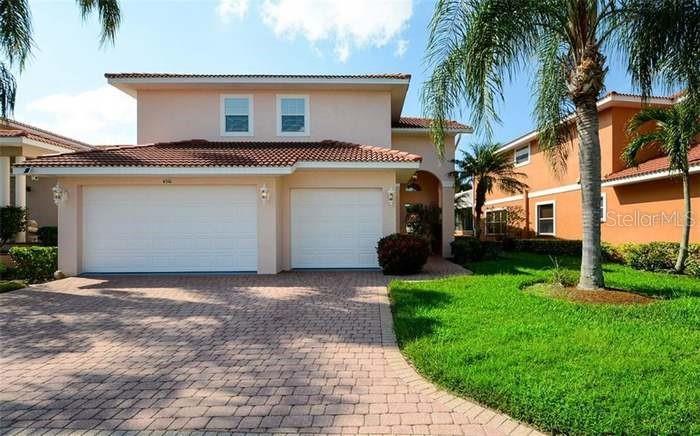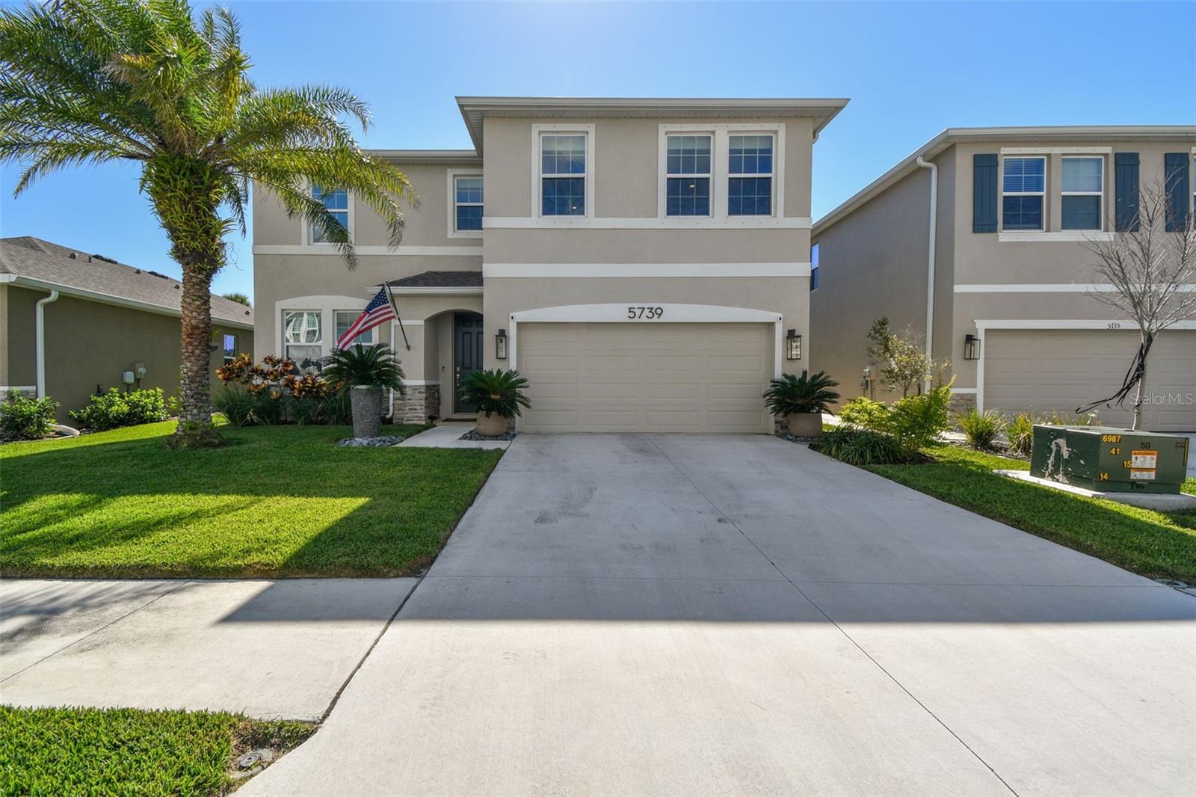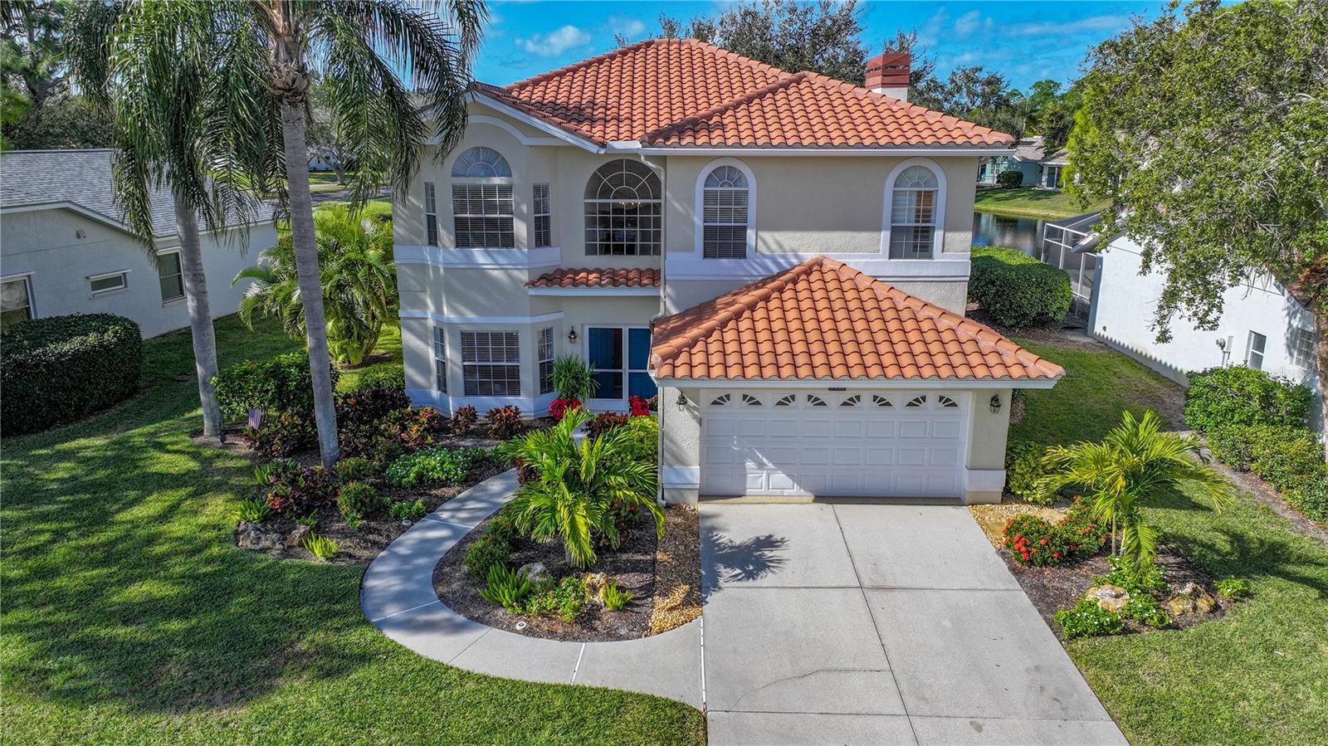4208 Boca Pointe Dr, Sarasota, Florida
List Price: $849,000
MLS Number:
A4167507
- Status: Sold
- Sold Date: Oct 21, 2016
- Square Feet: 3131
- Price / sqft: $271
- Bedrooms: 4
- Baths: 3
- Half Baths: 1
- Pool: Private
- Garage: 3
- City: SARASOTA
- Zip Code: 34238
- Year Built: 1991
- HOA Fee: $2,500
- Payments Due: Annually
Misc Info
Subdivision: Prestancia
Annual Taxes: $4,844
HOA Fee: $2,500
HOA Payments Due: Annually
Lot Size: 1/2 Acre to 1 Acre
Request the MLS data sheet for this property
Sold Information
CDD: $849,000
Sold Price per Sqft: $ 271.16 / sqft
Home Features
Interior: Eating Space In Kitchen, Kitchen/Family Room Combo, Open Floor Plan, Split Bedroom, Volume Ceilings
Kitchen: Breakfast Bar, Pantry
Appliances: Dishwasher, Disposal, Dryer, Freezer, Oven, Range, Refrigerator, Washer
Flooring: Carpet, Ceramic Tile, Terrazzo, Wood
Master Bath Features: Bidet, Dual Sinks, Tub with Separate Shower Stall
Fireplace: Family Room, Gas
Air Conditioning: Central Air, Zoned
Exterior: Sliding Doors, Irrigation System, Lighting
Garage Features: Circular Driveway, Garage Door Opener, Garage Faces Rear, Garage Faces Side
Pool Type: Gunite/Concrete, Heated Pool, Heated Spa, In Ground, Screen Enclosure
Room Dimensions
Schools
- Elementary: Gulf Gate Elementary
- Middle: Sarasota Middle
- High: Riverview High
- Map
- Street View
