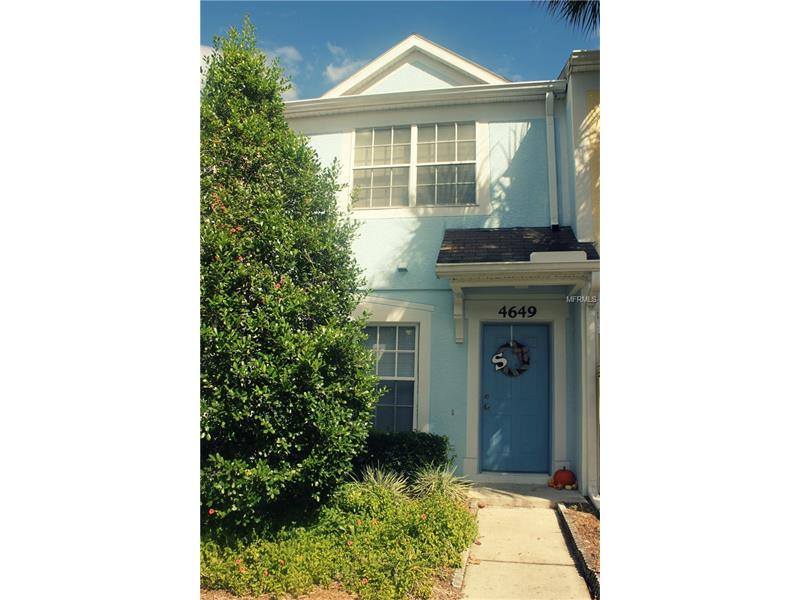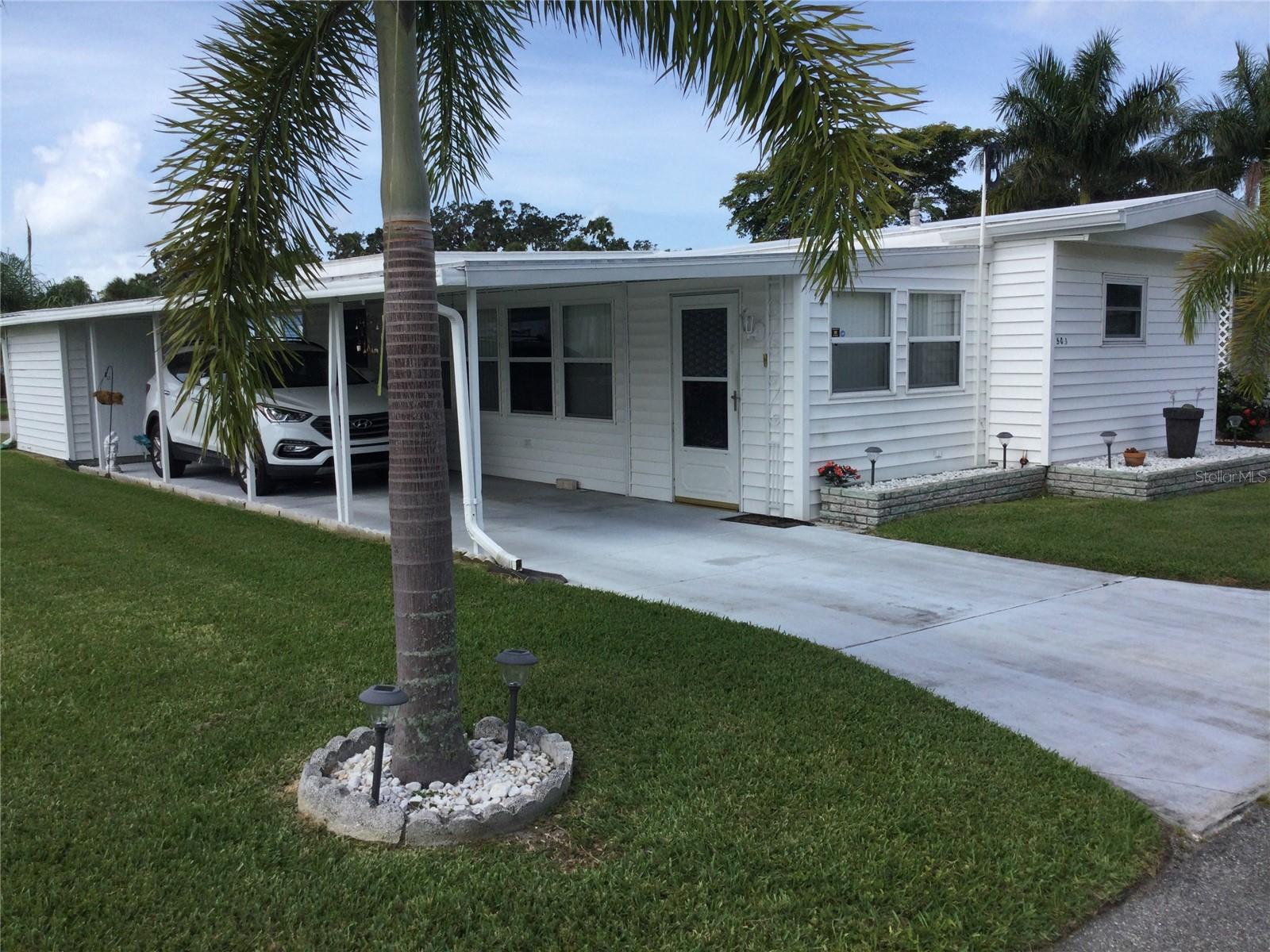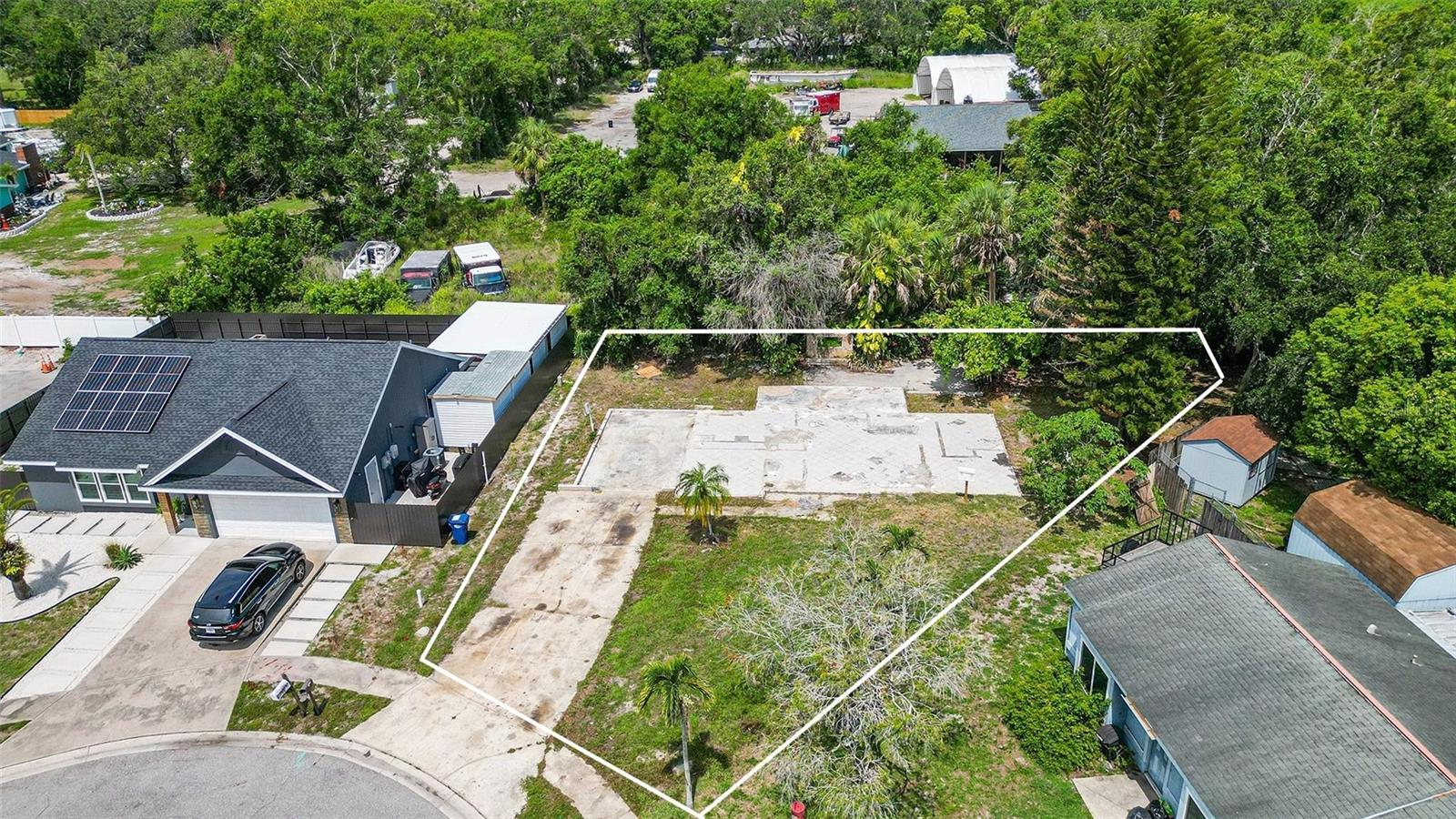4649 Sabal Key Dr, Bradenton, Florida
List Price: $135,000
MLS Number:
A4169207
- Status: Sold
- Sold Date: Jan 03, 2017
- DOM: 8 days
- Square Feet: 1080
- Price / sqft: $125
- Bedrooms: 2
- Baths: 1
- Half Baths: 1
- Pool: Community
- Garage: None
- City: BRADENTON
- Zip Code: 34203
- Year Built: 2000
- HOA Fee: $60
- Payments Due: Monthly
Misc Info
Subdivision: Sabal Harbour Ph Ib
Annual Taxes: $1,327
HOA Fee: $60
HOA Payments Due: Monthly
Water Front: Lake
Water View: Lake
Lot Size: Up to 10, 889 Sq. Ft.
Request the MLS data sheet for this property
Sold Information
CDD: $127,500
Sold Price per Sqft: $ 118.06 / sqft
Home Features
Interior: Eating Space In Kitchen, Living Room/Dining Room Combo, Open Floor Plan
Kitchen: Breakfast Bar, Closet Pantry
Appliances: Dishwasher, Disposal, Electric Water Heater, Microwave, Range, Refrigerator
Flooring: Carpet, Ceramic Tile, Other
Master Bath Features: Dual Sinks, Tub With Shower
Air Conditioning: Central Air
Exterior: Sliding Doors, Other
Garage Features: Assigned, Guest, None
Pool Type: Gunite/Concrete, Heated Pool, In Ground
Room Dimensions
- Map
- Street View



























