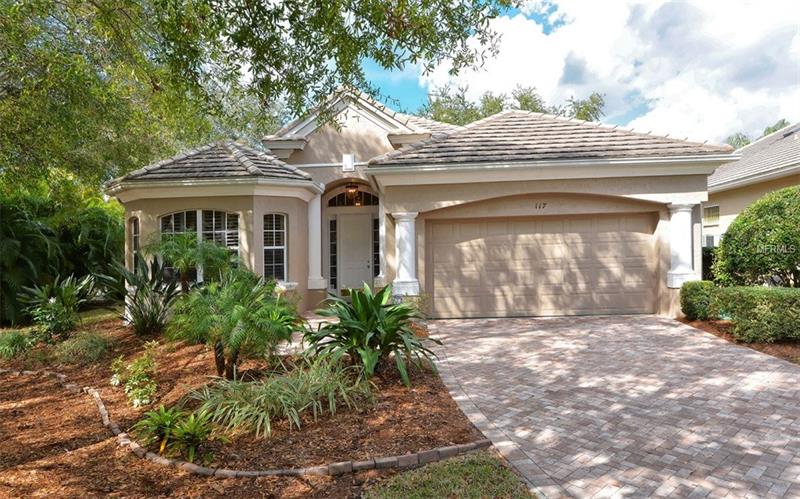117 Bayhead Ln, Osprey, Florida
List Price: $385,000
MLS Number:
A4176034
- Status: Sold
- Sold Date: Nov 14, 2018
- DOM: 595 days
- Square Feet: 2250
- Price / sqft: $171
- Bedrooms: 3
- Baths: 2
- Pool: Private
- Garage: 2
- City: OSPREY
- Zip Code: 34229
- Year Built: 1999
- HOA Fee: $1,283
- Payments Due: Quarterly
Misc Info
Subdivision: Oaks
Annual Taxes: $3,250
HOA Fee: $1,283
HOA Payments Due: Quarterly
Lot Size: Up to 10, 889 Sq. Ft.
Request the MLS data sheet for this property
Sold Information
CDD: $350,000
Sold Price per Sqft: $ 155.56 / sqft
Home Features
Interior: Breakfast Room Separate, Living Room/Dining Room Combo, Living Room/Great Room, Open Floor Plan, Split Bedroom
Kitchen: Breakfast Bar, Closet Pantry
Appliances: Dishwasher, Disposal, Dryer, Electric Water Heater, Microwave, Range, Refrigerator, Washer
Flooring: Carpet, Ceramic Tile
Master Bath Features: Bath w Spa/Hydro Massage Tub, Dual Sinks, Tub with Separate Shower Stall
Air Conditioning: Central Air
Exterior: Rain Gutters, Sliding Doors
Room Dimensions
- Map
- Street View

























