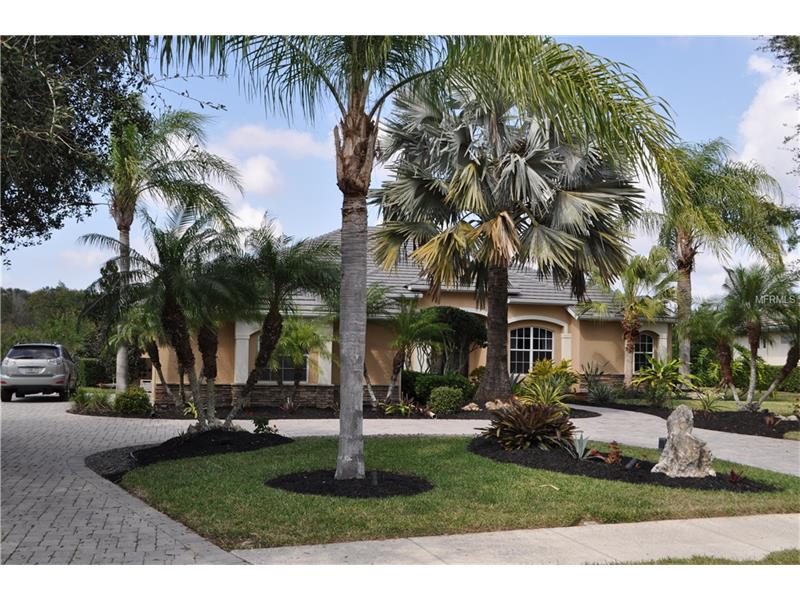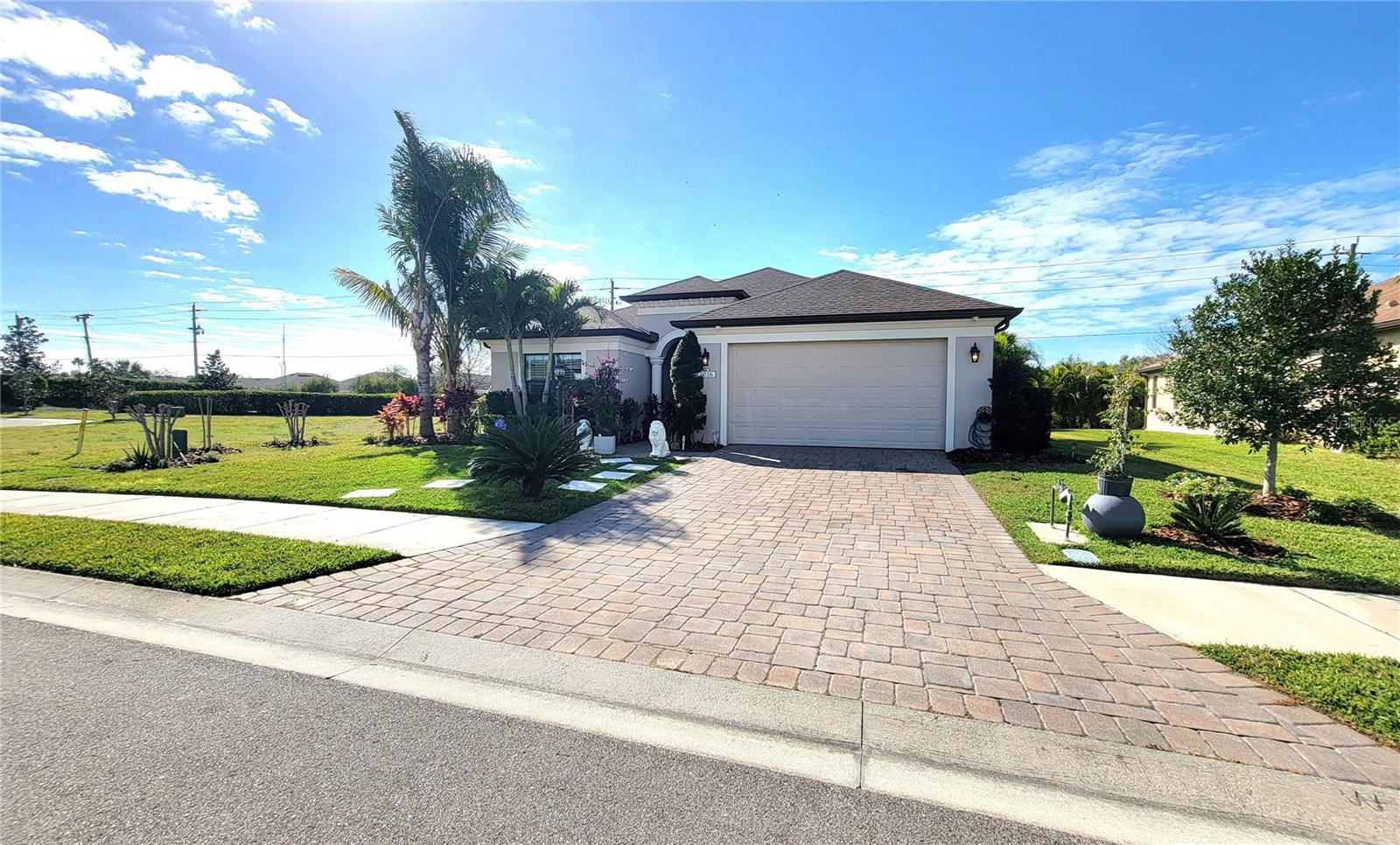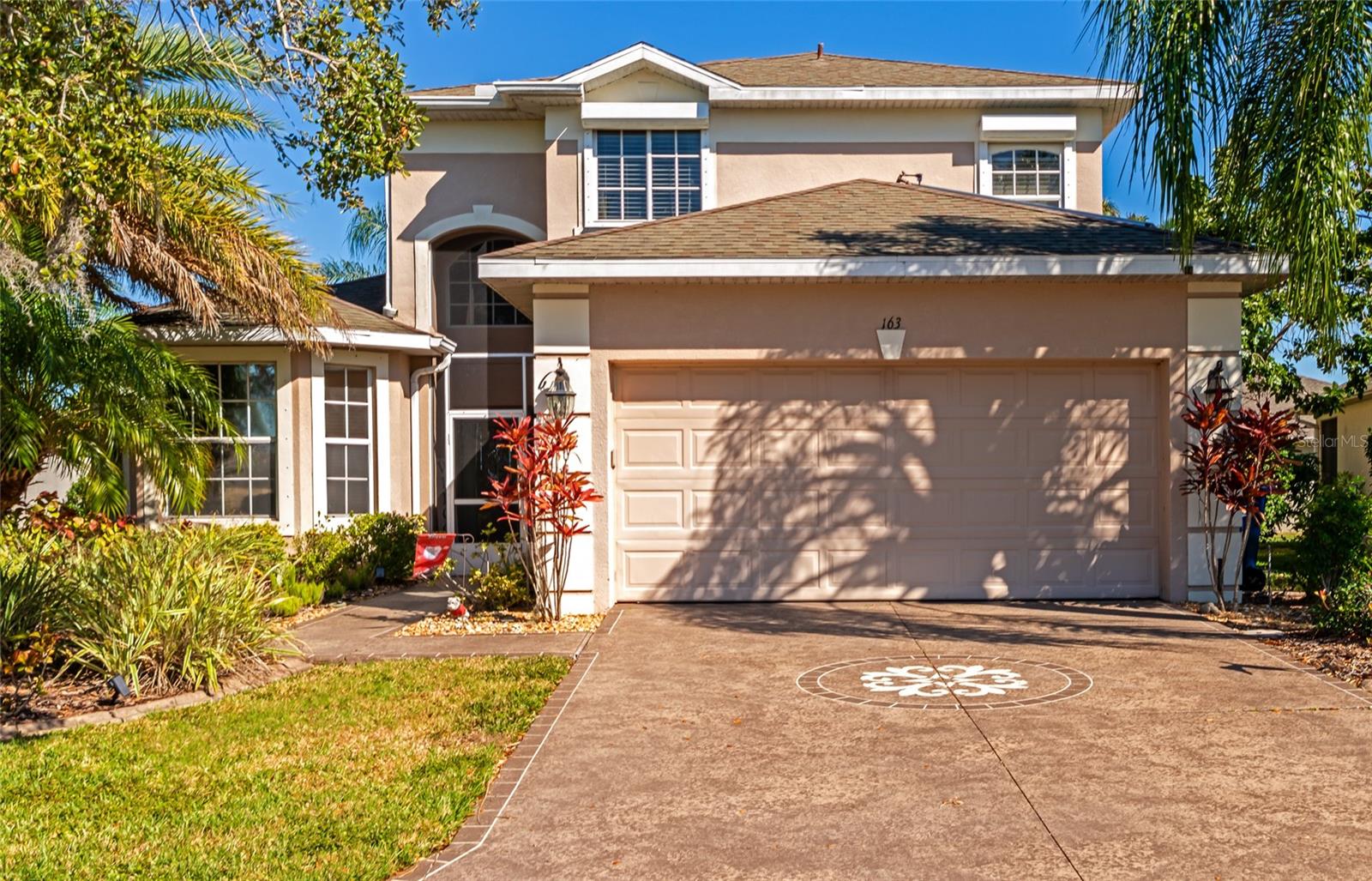16711 4th Ave Ne, Bradenton, Florida
List Price: $579,900
MLS Number:
A4179518
- Status: Sold
- Sold Date: Nov 30, 2017
- DOM: 204 days
- Square Feet: 3019
- Price / sqft: $192
- Bedrooms: 3
- Baths: 3
- Pool: Private
- Garage: 3
- City: BRADENTON
- Zip Code: 34212
- Year Built: 2004
- HOA Fee: $720
- Payments Due: Annually
Misc Info
Subdivision: Rye Wilderness Ests Ph I
Annual Taxes: $5,800
HOA Fee: $720
HOA Payments Due: Annually
Water View: Pond
Lot Size: 1/2 Acre to 1 Acre
Request the MLS data sheet for this property
Sold Information
CDD: $525,000
Sold Price per Sqft: $ 173.90 / sqft
Home Features
Interior: Breakfast Room Separate, Formal Dining Room Separate, Formal Living Room Separate, Kitchen/Family Room Combo, Open Floor Plan, Split Bedroom
Kitchen: Breakfast Bar, Closet Pantry, Island
Appliances: Bar Fridge, Dishwasher, Disposal, Dryer, Electric Water Heater, Microwave, Range, Refrigerator, Washer, Wine Refrigerator
Flooring: Carpet, Ceramic Tile, Laminate, Wood
Master Bath Features: Dual Sinks, Garden Bath, Tub with Separate Shower Stall
Air Conditioning: Central Air, Zoned
Exterior: Sliding Doors, Irrigation System, Lighting, Outdoor Grill, Outdoor Kitchen, Rain Gutters, Sprinkler Metered
Garage Features: Circular Driveway, Driveway, Garage Door Opener, Garage Faces Rear, Garage Faces Side, Oversized
Room Dimensions
Schools
- Elementary: Gene Witt Elementary
- Middle: Carlos E. Haile Middle
- High: Lakewood Ranch High
- Map
- Street View



