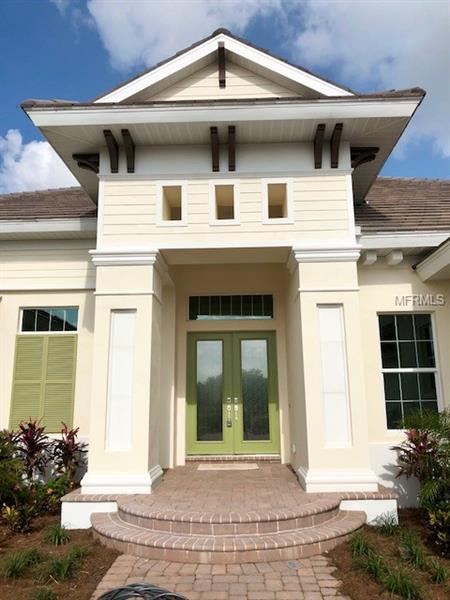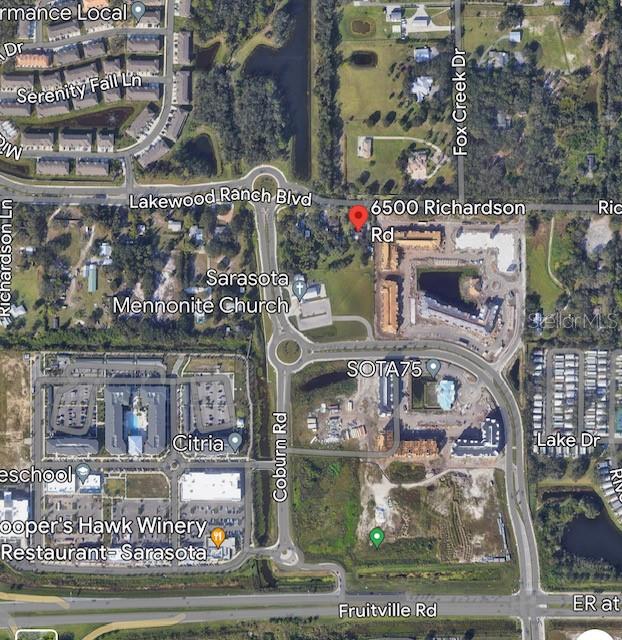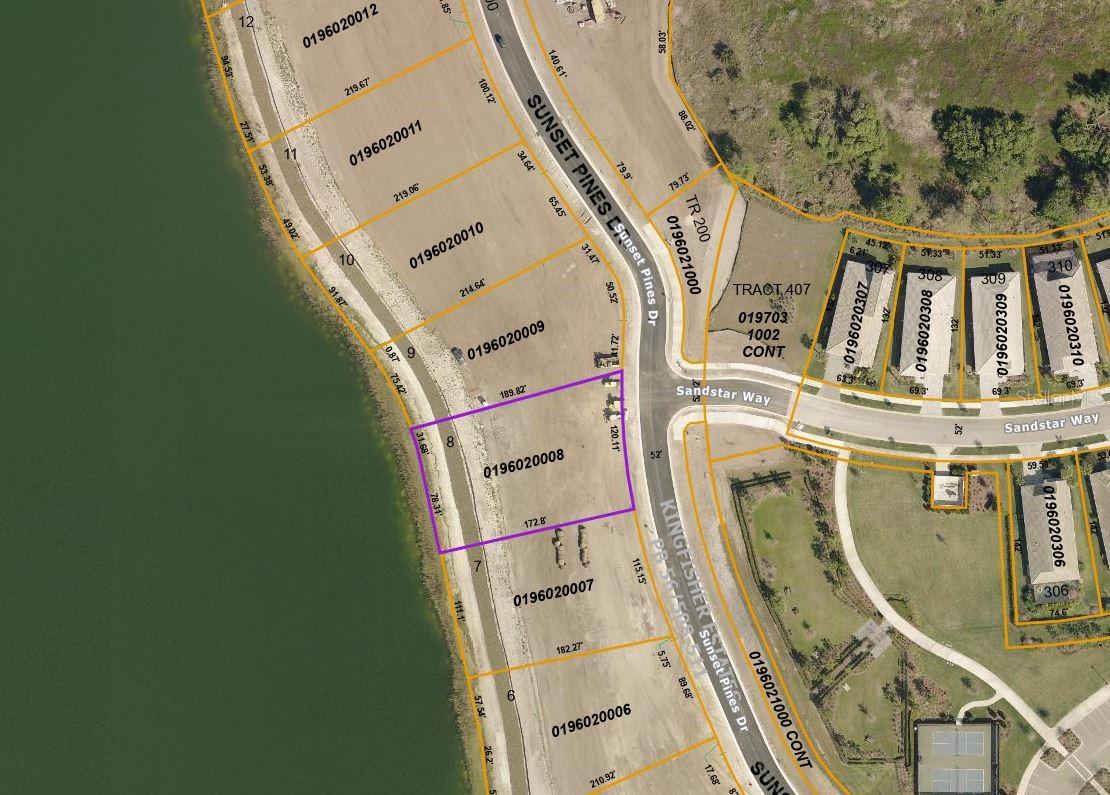4046 Mayors Ct, Sarasota, Florida
List Price: $1,199,900
MLS Number:
A4185203
- Status: Sold
- Sold Date: Feb 01, 2019
- DOM: 539 days
- Square Feet: 3677
- Price / sqft: $348
- Bedrooms: 3
- Baths: 4
- Pool: Private
- Garage: 3
- City: SARASOTA
- Zip Code: 34240
- Year Built: 2017
- HOA Fee: $1,859
- Payments Due: Semi-Annually
Misc Info
Subdivision: Founders Club
Annual Taxes: $3,125
HOA Fee: $1,859
HOA Payments Due: Semi-Annually
Lot Size: 1/4 Acre to 21779 Sq. Ft.
Request the MLS data sheet for this property
Sold Information
CDD: $1,140,000
Sold Price per Sqft: $ 310.04 / sqft
Home Features
Interior: Eating Space In Kitchen, Great Room, Open Floor Plan
Kitchen: Breakfast Bar, Island, Walk In Pantry
Appliances: Built-In Oven, Cooktop, Dishwasher, Disposal, ENERGY STAR Qualified Dishwasher, ENERGY STAR Qualified Refrigerator, Exhaust Fan, Gas Water Heater, Microwave, Range Hood
Flooring: Carpet, Ceramic Tile
Master Bath Features: Dual Sinks, Garden Bath, Tub with Separate Shower Stall
Air Conditioning: Central Air
Exterior: Irrigation System, Sliding Doors
Garage Features: Garage Door Opener
Room Dimensions
Schools
- Elementary: Tatum Ridge Elementary
- Middle: McIntosh Middle
- High: Booker High
- Map
- Street View
















