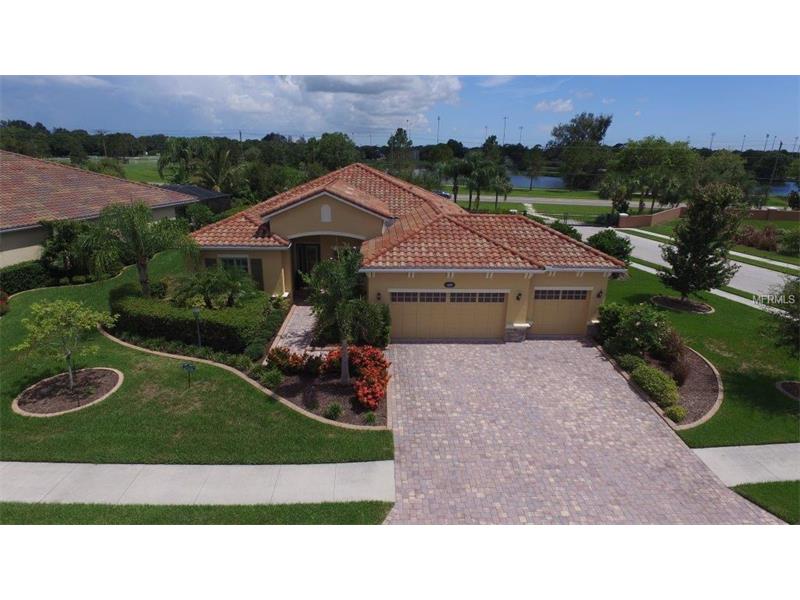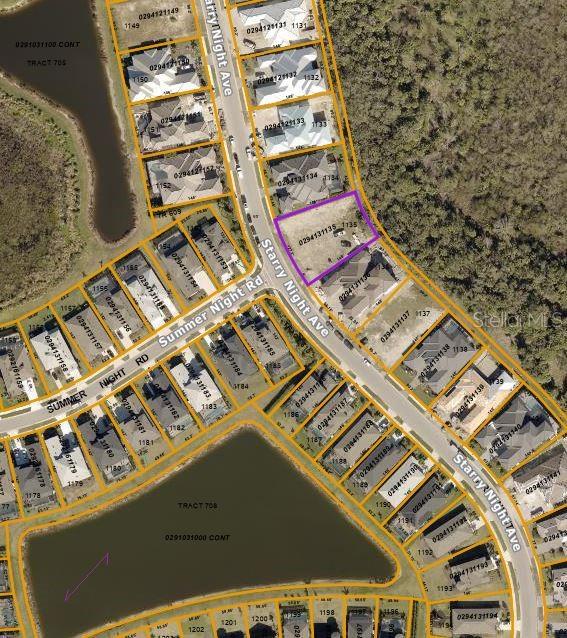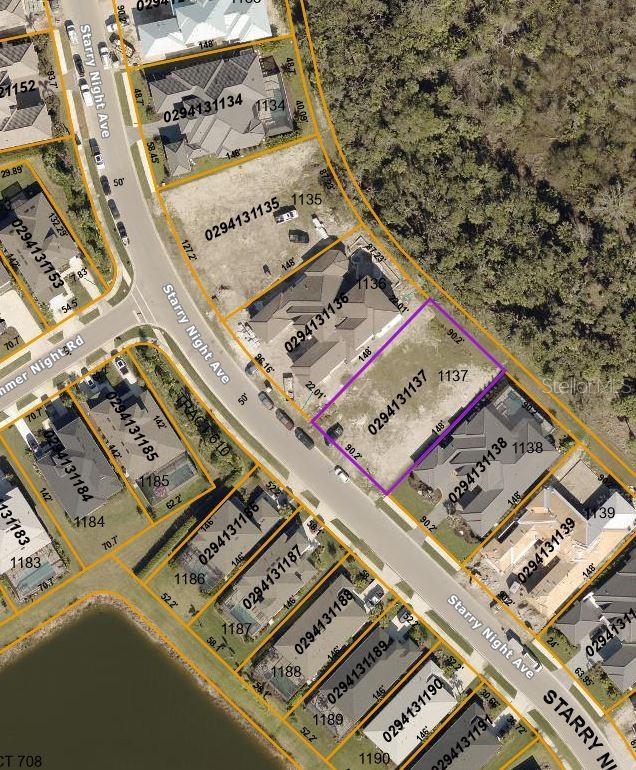6600 Horned Owl Pl, Sarasota, Florida
List Price: $449,000
MLS Number:
A4189415
- Status: Sold
- Sold Date: Nov 16, 2017
- DOM: 102 days
- Square Feet: 2425
- Price / sqft: $185
- Bedrooms: 3
- Baths: 2
- Pool: Private
- Garage: 3
- City: SARASOTA
- Zip Code: 34241
- Year Built: 2013
- HOA Fee: $1,300
- Payments Due: Annually
Misc Info
Subdivision: Red Hawk Reserve Ph 2
Annual Taxes: $5,094
HOA Fee: $1,300
HOA Payments Due: Annually
Lot Size: 1/4 Acre to 21779 Sq. Ft.
Request the MLS data sheet for this property
Sold Information
CDD: $449,000
Sold Price per Sqft: $ 185.15 / sqft
Home Features
Interior: Formal Dining Room Separate, Living Room/Great Room, Open Floor Plan
Kitchen: Breakfast Bar, Closet Pantry
Appliances: Dishwasher, Disposal, Dryer, Exhaust Fan, Microwave, Oven, Range, Refrigerator, Washer
Flooring: Carpet
Master Bath Features: Dual Sinks, Tub with Separate Shower Stall
Air Conditioning: Central Air
Exterior: French Doors, Sliding Doors, Dog Run, Hurricane Shutters, Irrigation System, Rain Gutters
Garage Features: Garage Door Opener
Room Dimensions
Schools
- Elementary: Lakeview Elementary
- Middle: Sarasota Middle
- High: Riverview High
- Map
- Street View



























