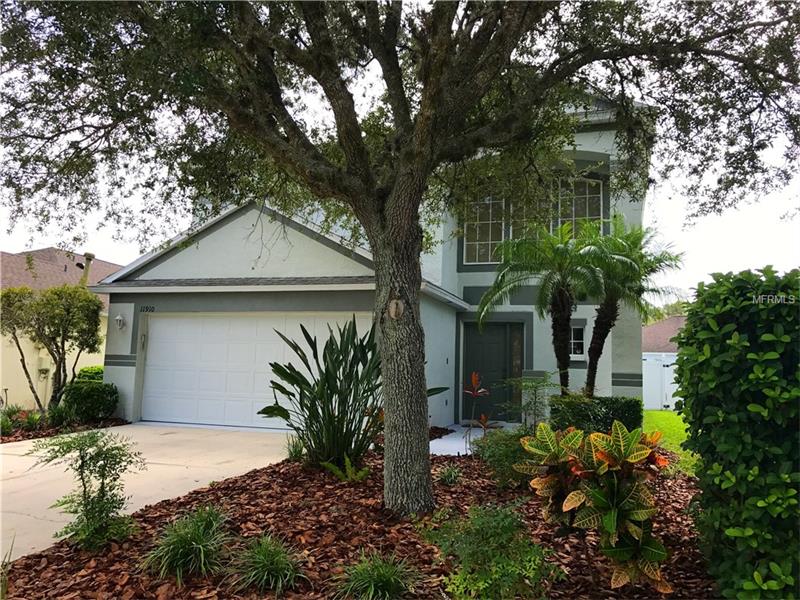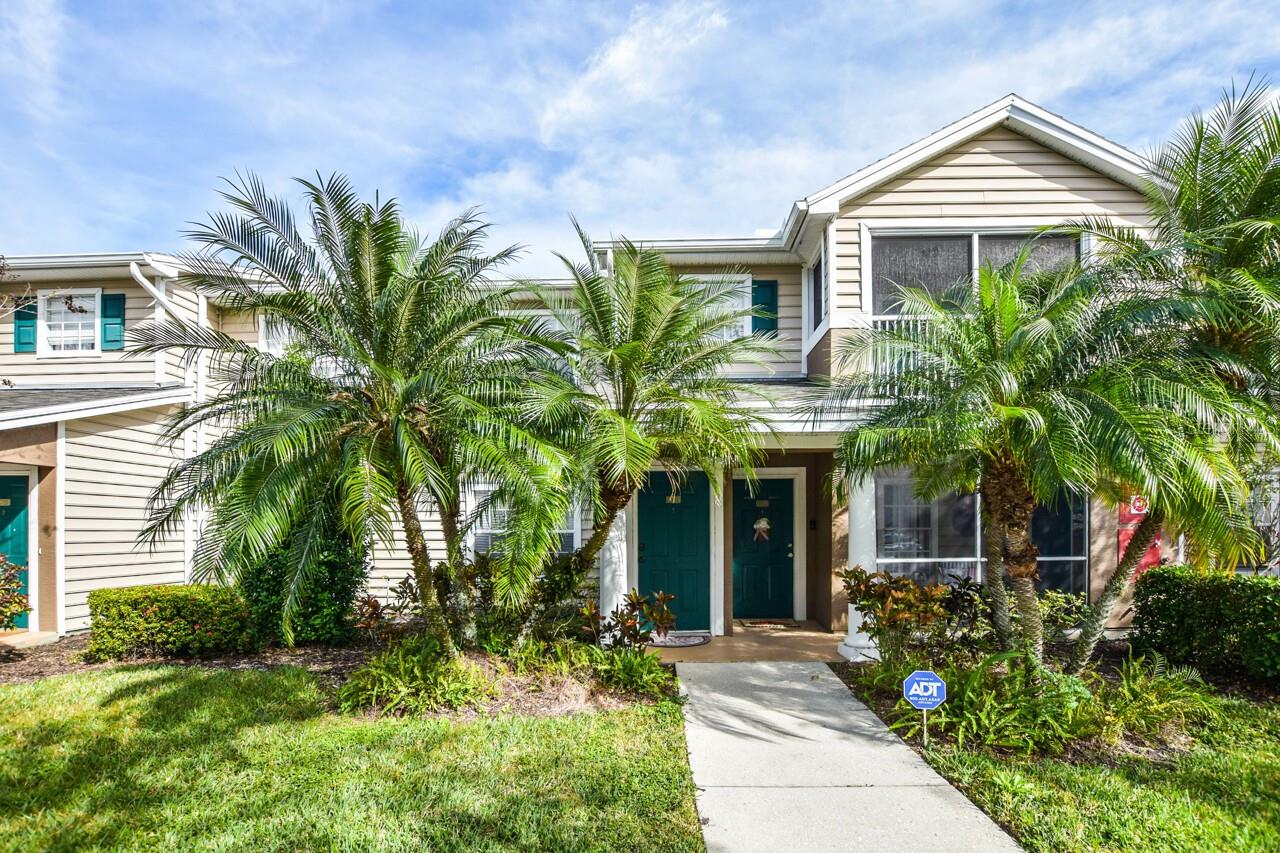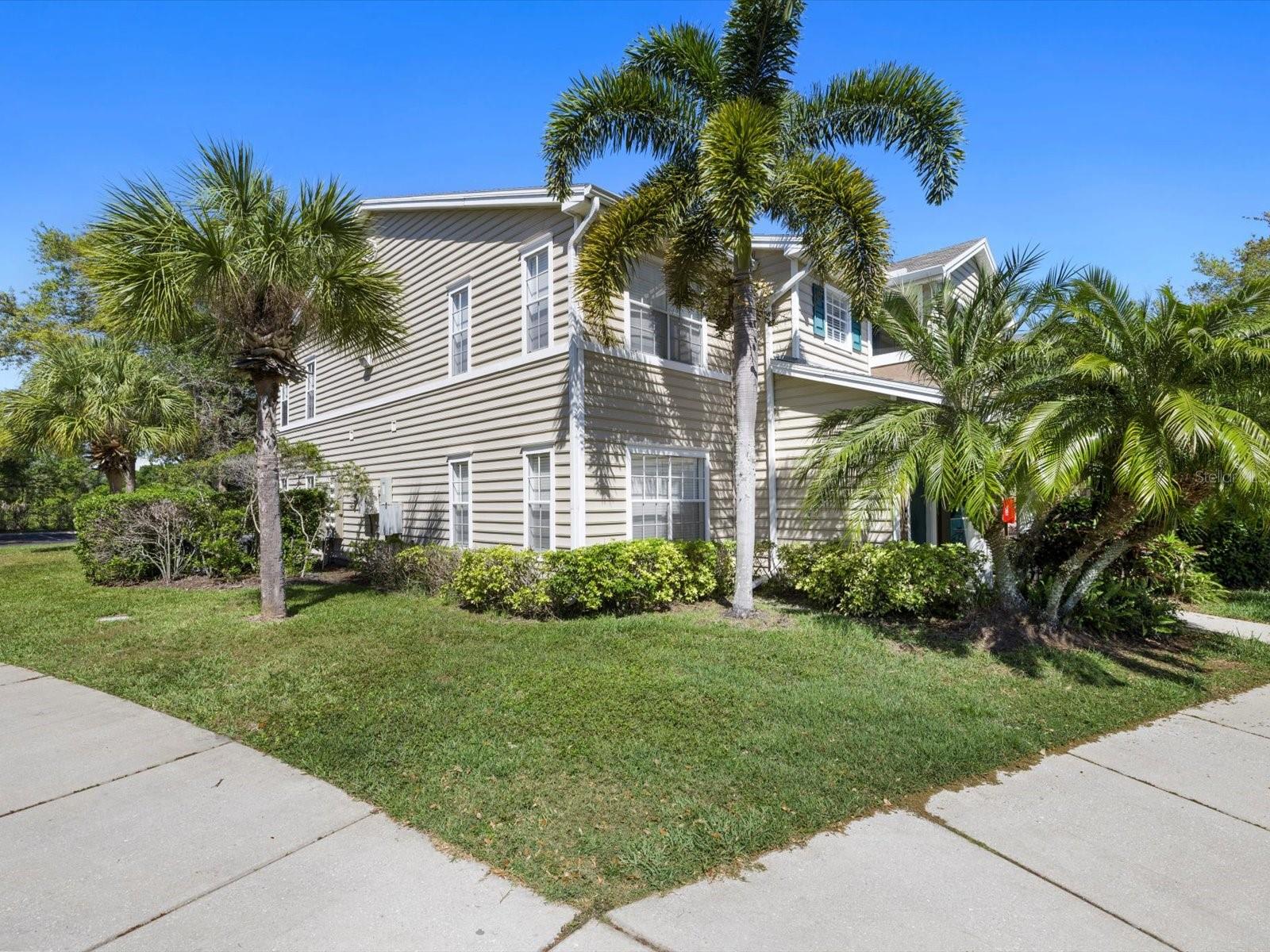11910 Winding Woods Way, Lakewood Ranch, Florida
List Price: $312,000
MLS Number:
A4192950
- Status: Sold
- Sold Date: Oct 25, 2017
- DOM: 29 days
- Square Feet: 1998
- Price / sqft: $156
- Bedrooms: 3
- Baths: 2
- Half Baths: 1
- Pool: Private
- Garage: 2
- City: LAKEWOOD RANCH
- Zip Code: 34202
- Year Built: 1999
- HOA Fee: $102
- Payments Due: Annually
Misc Info
Subdivision: Summerfield Village Sp C Un 2
Annual Taxes: $4,509
Annual CDD Fee: $967
HOA Fee: $102
HOA Payments Due: Annually
Lot Size: 0 to less than 1/4
Request the MLS data sheet for this property
Sold Information
CDD: $295,000
Sold Price per Sqft: $ 147.65 / sqft
Home Features
Interior: Eating Space In Kitchen, Open Floor Plan
Kitchen: Breakfast Bar, Island
Appliances: Dryer, Gas Water Heater, Microwave, Range, Refrigerator, Washer
Flooring: Bamboo, Carpet, Ceramic Tile, Laminate
Master Bath Features: Dual Sinks, Tub with Separate Shower Stall
Air Conditioning: Central Air
Exterior: Rain Gutters
Garage Features: Attached
Room Dimensions
Schools
- Elementary: McNeal Elementary
- Middle: Nolan Middle
- High: Lakewood Ranch High
- Map
- Street View

























