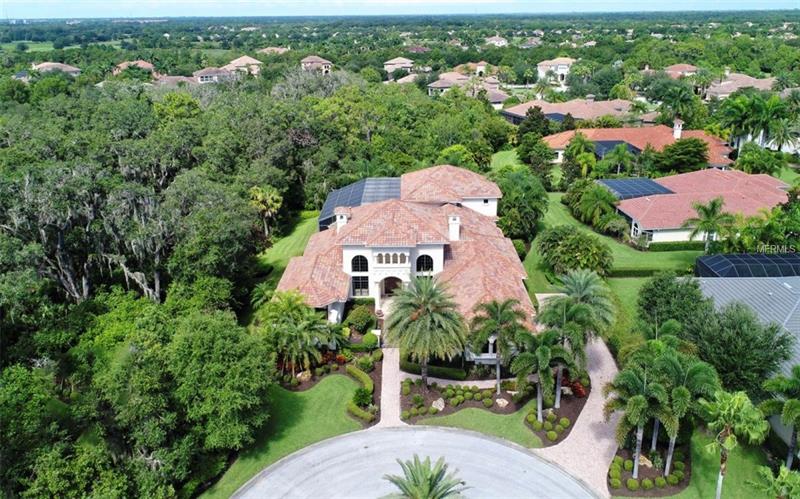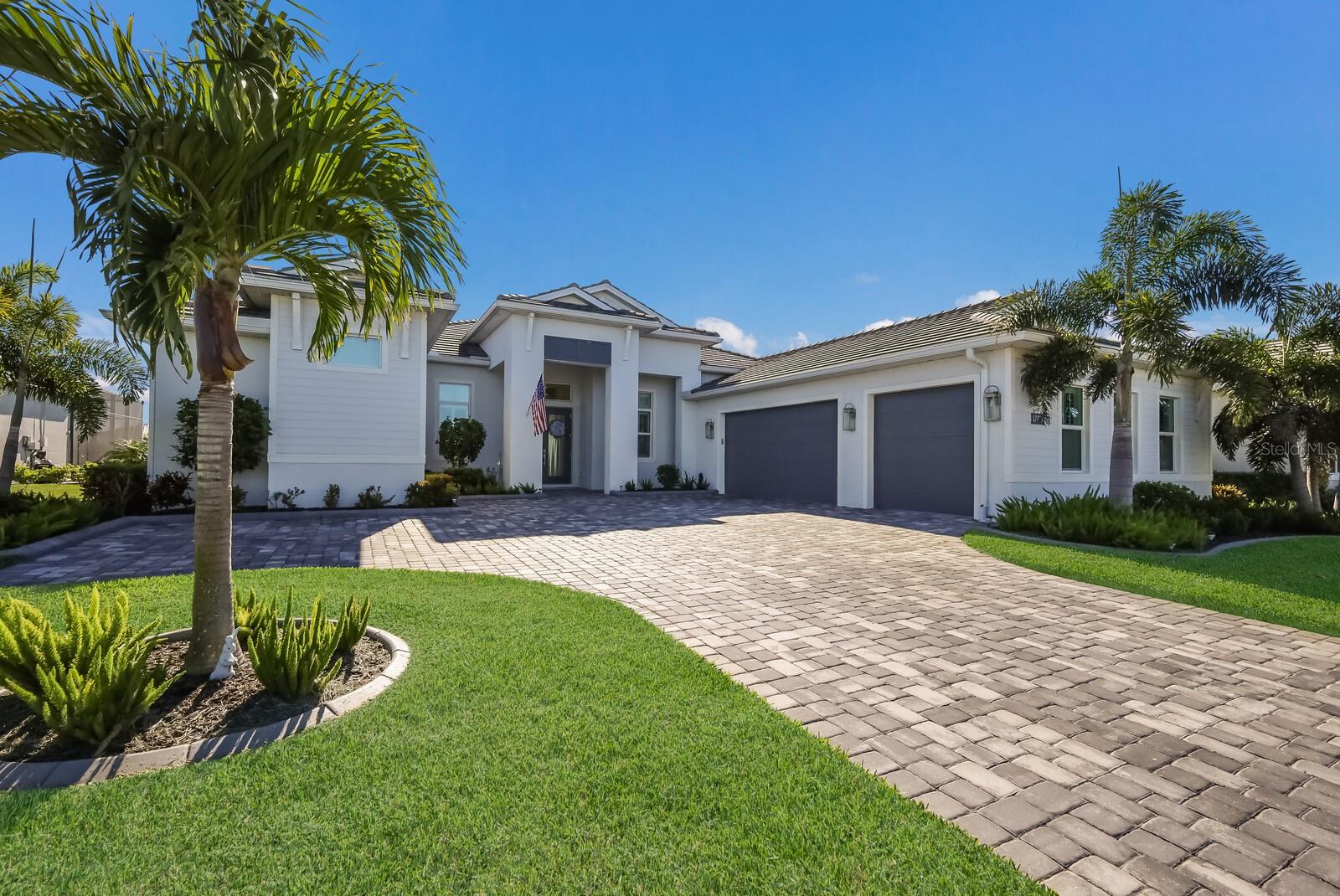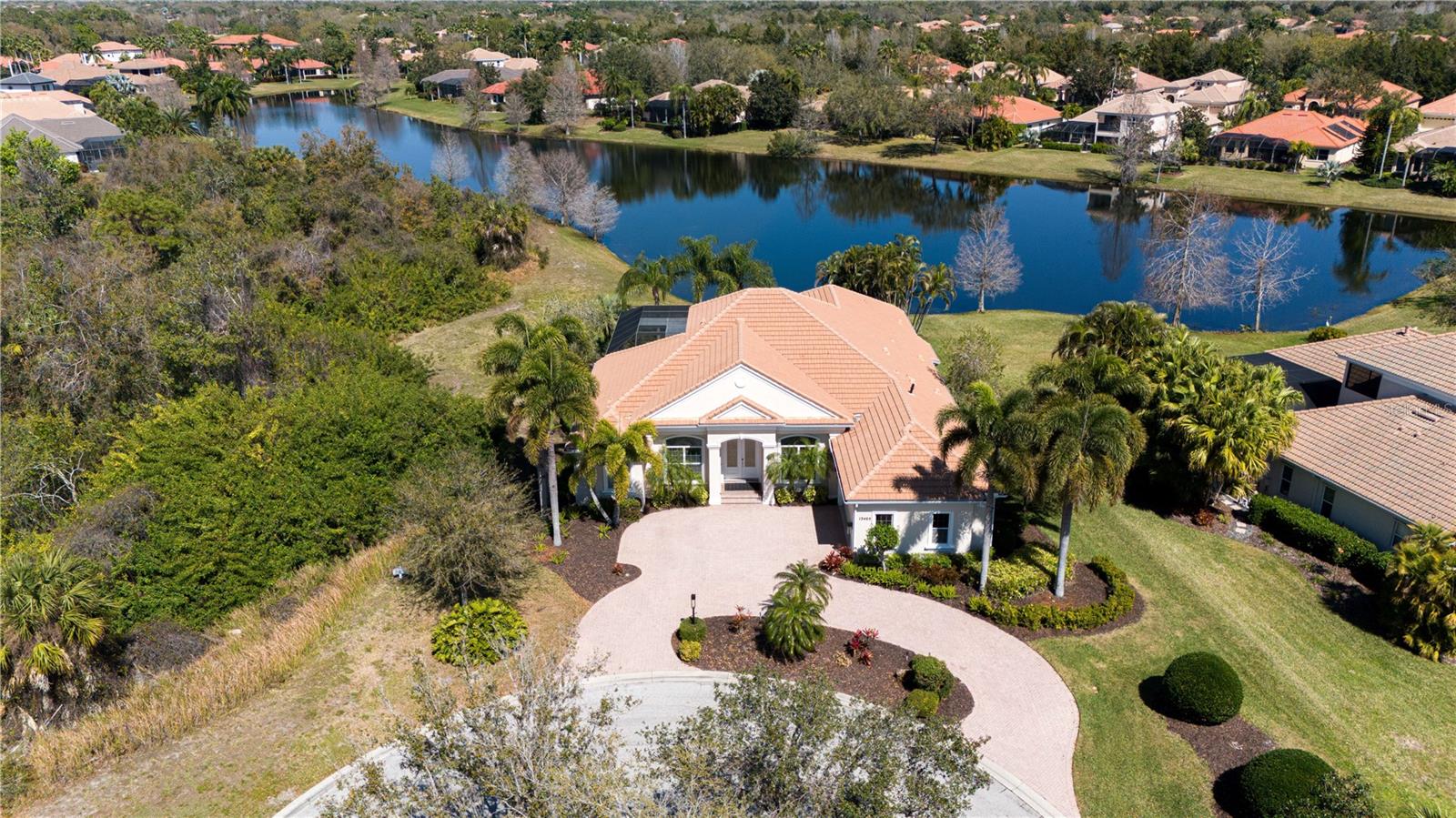7216 Pasadena Gln, Lakewood Ranch, Florida
List Price: $1,690,000
MLS Number:
A4196070
- Status: Sold
- Sold Date: Oct 25, 2018
- DOM: 349 days
- Square Feet: 6376
- Price / sqft: $309
- Bedrooms: 4
- Baths: 5
- Half Baths: 1
- Pool: Private
- Garage: 3
- City: LAKEWOOD RANCH
- Zip Code: 34202
- Year Built: 2006
- HOA Fee: $125
- Payments Due: Annually
Misc Info
Subdivision: Lakewood Ranch Ccv Sp U/ X
Annual Taxes: $22,109
Annual CDD Fee: $4,272
HOA Fee: $125
HOA Payments Due: Annually
Lot Size: 1/2 Acre to 1 Acre
Request the MLS data sheet for this property
Sold Information
CDD: $1,575,000
Sold Price per Sqft: $ 247.02 / sqft
Home Features
Interior: Breakfast Room Separate, Formal Dining Room Separate, Formal Living Room Separate, Kitchen/Family Room Combo, Living Room/Great Room, Master Bedroom Downstairs, Split Bedroom
Kitchen: Breakfast Bar, Closet Pantry, Desk Built In, Island, Walk In Pantry
Appliances: Bar Fridge, Built-In Oven, Dishwasher, Disposal, Double Oven, Exhaust Fan, Gas Water Heater, Microwave, Refrigerator, Washer, Wine Refrigerator
Flooring: Carpet, Marble, Wood
Master Bath Features: Bidet, Dual Sinks, Garden Bath, Tub with Separate Shower Stall
Fireplace: Gas, Living Room, Non Wood Burning
Air Conditioning: Central Air
Exterior: Balcony, French Doors, Irrigation System, Lighting, Outdoor Kitchen, Rain Gutters, Sliding Doors
Garage Features: Garage Faces Rear, Garage Faces Side
Room Dimensions
Schools
- Elementary: Robert E Willis Elementar
- Middle: Nolan Middle
- High: Lakewood Ranch High
- Map
- Street View



























